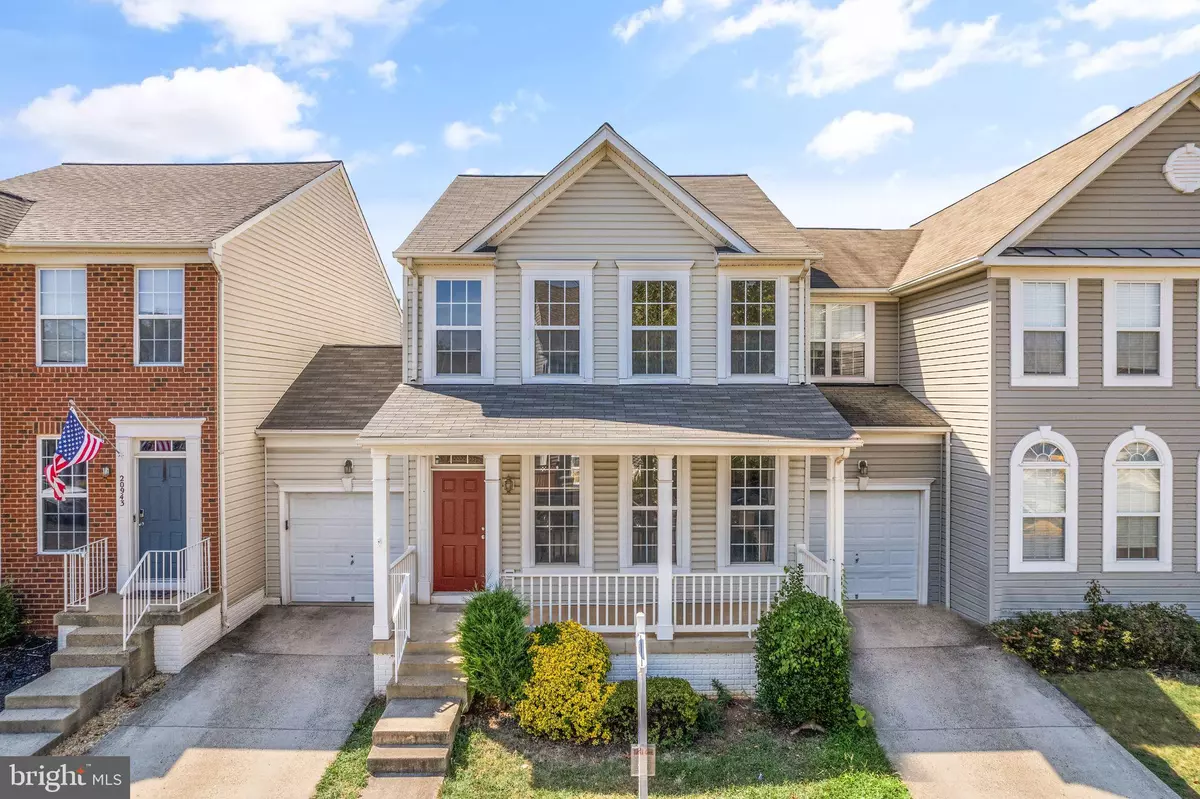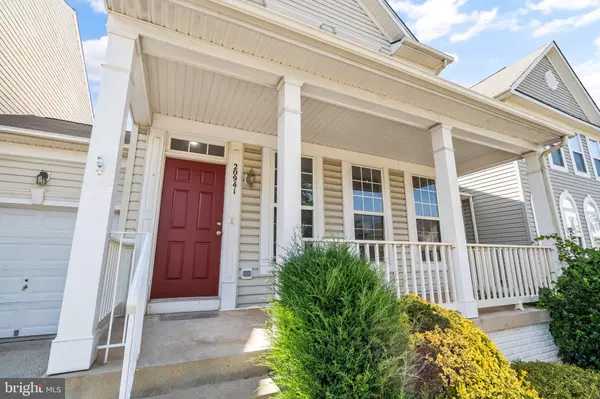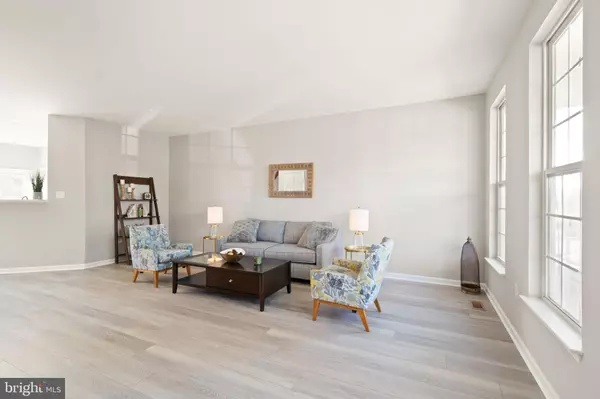$635,000
$649,900
2.3%For more information regarding the value of a property, please contact us for a free consultation.
20941 CALAIS TER Ashburn, VA 20147
3 Beds
4 Baths
2,296 SqFt
Key Details
Sold Price $635,000
Property Type Townhouse
Sub Type Interior Row/Townhouse
Listing Status Sold
Purchase Type For Sale
Square Footage 2,296 sqft
Price per Sqft $276
Subdivision Ashburn Village
MLS Listing ID VALO2057246
Sold Date 10/30/23
Style Other
Bedrooms 3
Full Baths 3
Half Baths 1
HOA Fees $123/mo
HOA Y/N Y
Abv Grd Liv Area 1,584
Originating Board BRIGHT
Year Built 2001
Annual Tax Amount $4,821
Tax Year 2023
Lot Size 2,614 Sqft
Acres 0.06
Property Description
Welcome Home to this Beautifully UPDATED 3BR 3.5BA Townhome in the Heart of Highly Sought After Ashburn Village! This Home was just Renovated! Updates include: New Deck (2023), New Luxury Vinyl Flooring (2023), New Paint Throughout Almost Entire Home (2023), New Stove (2023), New Quartz Countertop in Kitchen, Newer HVAC (2021), Newer Water Heater (2021), Refrigerator (2018), Dishwasher (2020), Roof (2017). The Home has an Amazing layout that is comfortable and great for Entertaining Guests! The Value of Ashburn Village is Truly Unmatched! Check out these Amenities: Access to 4 Outdoor Pools, Year-Round Indoor Pool, 8 Playgrounds, 17 miles of Walking/Jogging Paths, Baseball Fields, Soccer Fields, Outdoor Basketball Courts, Sand Volleyball Court, Dog Park, and Full Workout Facility with Sauna, Steam Room, Racquetball courts, and Indoor Basketball Court! Ashburn Village also has a Vibrant Pickleball scene with organized tournaments. "The Village" also has several events throughout the year including a 5k, Fall Fest, and many more! And don't forget about all of the Beautiful Lakes to Enjoy! The W&OD Trail goes right through Ashburn Village. The W&OD Trail is a 45 Mile Paved Trail that Travels through Northern Virginia! Truly a Commuters Dream as it is only a few Minutes to Route 28 and 10 Minutes to 267. This home will not last!
Location
State VA
County Loudoun
Zoning PDH4
Rooms
Other Rooms Living Room, Dining Room, Bedroom 2, Bedroom 3, Family Room, Den, Foyer, Other
Basement Full
Interior
Interior Features Combination Kitchen/Living, Kitchen - Table Space, Combination Dining/Living, Primary Bath(s)
Hot Water Natural Gas
Heating Forced Air
Cooling Ceiling Fan(s), Central A/C
Flooring Luxury Vinyl Plank, Carpet
Equipment Dishwasher, Disposal, Dryer, Exhaust Fan, Oven/Range - Electric, Refrigerator, Washer
Furnishings No
Fireplace N
Window Features Double Pane
Appliance Dishwasher, Disposal, Dryer, Exhaust Fan, Oven/Range - Electric, Refrigerator, Washer
Heat Source Natural Gas
Exterior
Exterior Feature Deck(s), Porch(es)
Parking Features Garage Door Opener
Garage Spaces 1.0
Amenities Available Pool - Outdoor, Pool - Indoor, Basketball Courts, Baseball Field, Soccer Field, Tennis Courts, Tot Lots/Playground, Jog/Walk Path, Fitness Center, Dog Park, Lake
Water Access N
Roof Type Composite,Shingle
Accessibility None
Porch Deck(s), Porch(es)
Attached Garage 1
Total Parking Spaces 1
Garage Y
Building
Story 3
Foundation Slab
Sewer Public Sewer
Water Public
Architectural Style Other
Level or Stories 3
Additional Building Above Grade, Below Grade
New Construction N
Schools
School District Loudoun County Public Schools
Others
Pets Allowed Y
HOA Fee Include Pool(s),Snow Removal,Trash,Recreation Facility,Common Area Maintenance
Senior Community No
Tax ID 059366656000
Ownership Fee Simple
SqFt Source Assessor
Horse Property N
Special Listing Condition Standard
Pets Allowed Cats OK, Dogs OK
Read Less
Want to know what your home might be worth? Contact us for a FREE valuation!

Our team is ready to help you sell your home for the highest possible price ASAP

Bought with SENTHIL NATH MOHAN KUMAR • Gaja Associates Inc.
GET MORE INFORMATION






