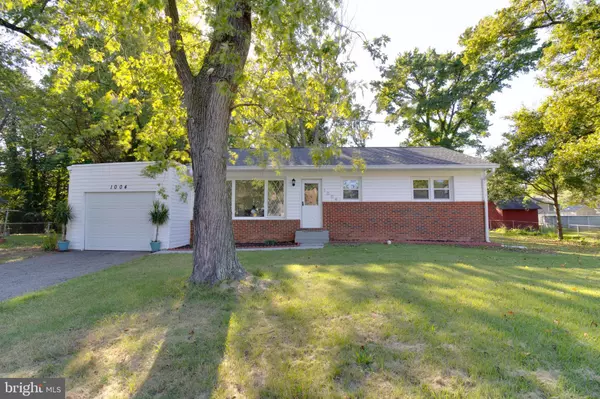$410,000
$400,000
2.5%For more information regarding the value of a property, please contact us for a free consultation.
1004 LOUISE RD Glen Burnie, MD 21061
4 Beds
2 Baths
1,966 SqFt
Key Details
Sold Price $410,000
Property Type Single Family Home
Sub Type Detached
Listing Status Sold
Purchase Type For Sale
Square Footage 1,966 sqft
Price per Sqft $208
Subdivision Oakridge
MLS Listing ID MDAA2069278
Sold Date 10/31/23
Style Ranch/Rambler
Bedrooms 4
Full Baths 2
HOA Y/N N
Abv Grd Liv Area 1,066
Originating Board BRIGHT
Year Built 1956
Annual Tax Amount $2,715
Tax Year 2022
Lot Size 0.360 Acres
Acres 0.36
Property Description
Welcome Home to 1004 Louise Road. This beautifully updated single-family home has inviting curb appeal and is nestled in a peaceful neighborhood.
This home has been completely renovated and boasts 4 bedrooms, 2 bathrooms, all within a generous space of roughly 2000 total square feet.
As you enter the home, you will immediately notice the warmth of the hard wood flooring that stretches throughout the entire space.
The living room is filled with natural light, thanks to the large windows and features a cozy fireplace, perfect for relaxation.
The kitchen is a chef's dream, with elegant granite countertops and high-quality stainless steel appliances.
The primary bedroom is conveniently located on the furthest side of the entry level, perfect for those who prefer single-level living while maintaining privacy. The home also offers an extra bedroom in the lower level that can be used as a guest room. All the bedrooms in this home offer comfort and privacy with ample closet space. A separate family room and guest room in the basement are perfect for entertaining friends and family.
You will also find full baths in each level that feature a modern design for your enjoyment.
The utility room has been conveniently organized into a clean space that features a new wash and dryer, that can also be utilized as storage or a work shop with amount of space it has to offer.
The exterior of this lovely home features a surrounding yard oasis that is close to half an acre and completely fenced in , perfect for family gatherings, barbecue's and pets that love to run around freely.
The front yard has an impeccable curb appeal that will make you proud to call this home yours. The neighborhood is peaceful and quiet, with nearby restaurants for your dining pleasure. For your daily essentials, Walmart Supercenter and Giant are just a 15-minute drive away.
Other features of this home include:
- a New roof installed in 2020 with GAF Timberline HD material
- an Install ice and water shield
- an Install of Toughskin Synthetic Underlayment,
- an Install Prostart Starter Strip
- an Install Aluminum Drip Edge,
- an InstalT Snow Country Ridge Vent, & Seal a Ridge Cap Shingles.
- Magnet Nail Removal replacing all pipe collars
- New AC unit
- New 2-in-1 Utility pump
- EATON Surge Protection
In conclusion, this beautifully updated single-family home offers comfort, and space for a growing family. Don't miss out on the opportunity to make this your dream home, call us today to schedule a showing!
Location
State MD
County Anne Arundel
Zoning R5
Rooms
Basement Fully Finished
Main Level Bedrooms 3
Interior
Hot Water Electric, Multi-tank
Heating Central
Cooling Central A/C
Flooring Wood
Fireplaces Number 1
Fireplace Y
Heat Source Electric
Exterior
Parking Features Garage Door Opener, Garage - Side Entry, Inside Access
Garage Spaces 2.0
Water Access N
Roof Type Architectural Shingle
Accessibility None
Attached Garage 1
Total Parking Spaces 2
Garage Y
Building
Story 1
Foundation Concrete Perimeter
Sewer Public Sewer
Water Public
Architectural Style Ranch/Rambler
Level or Stories 1
Additional Building Above Grade, Below Grade
New Construction N
Schools
School District Anne Arundel County Public Schools
Others
Senior Community No
Tax ID 020360429094800
Ownership Fee Simple
SqFt Source Assessor
Special Listing Condition Standard
Read Less
Want to know what your home might be worth? Contact us for a FREE valuation!

Our team is ready to help you sell your home for the highest possible price ASAP

Bought with Anavictoria Torres Perez • Coldwell Banker Realty
GET MORE INFORMATION






