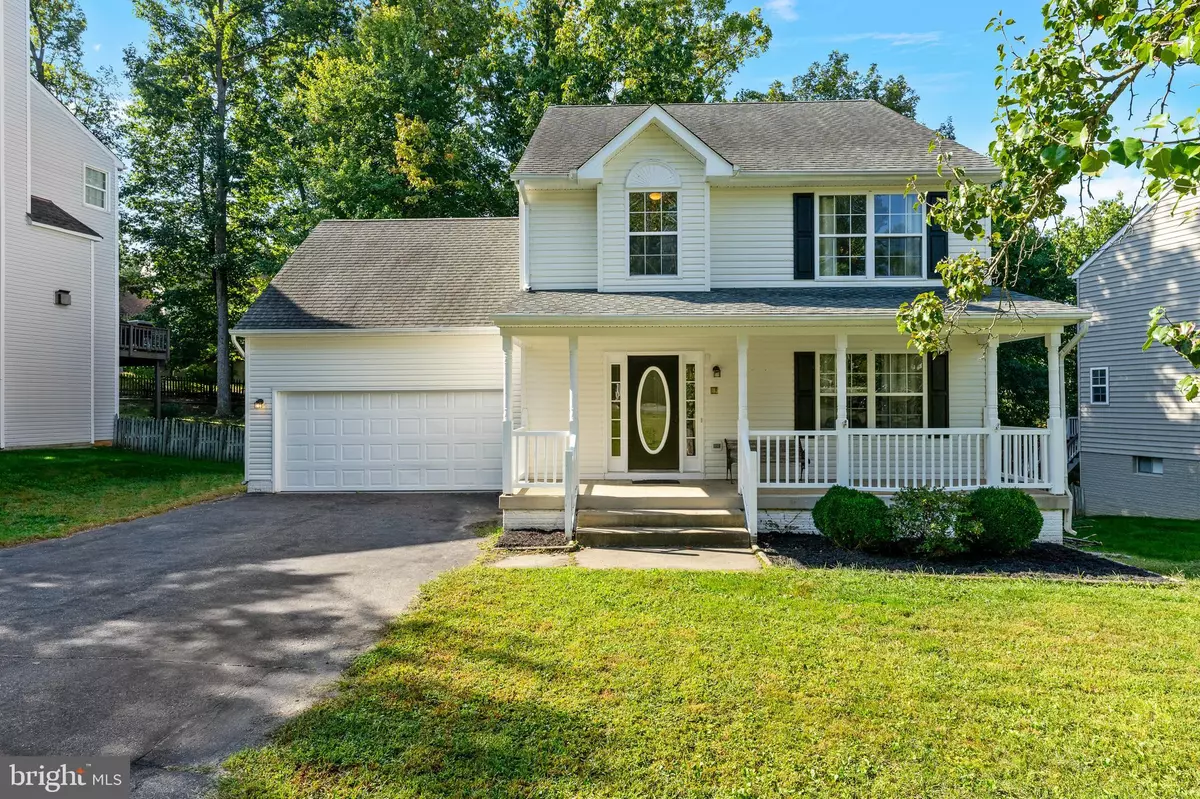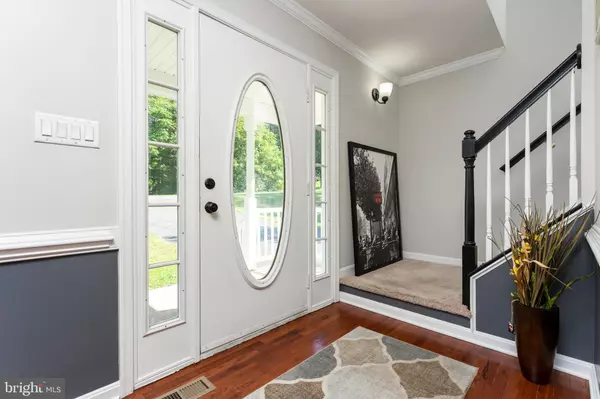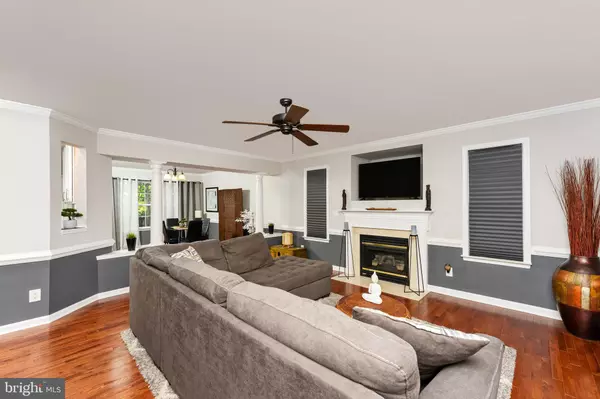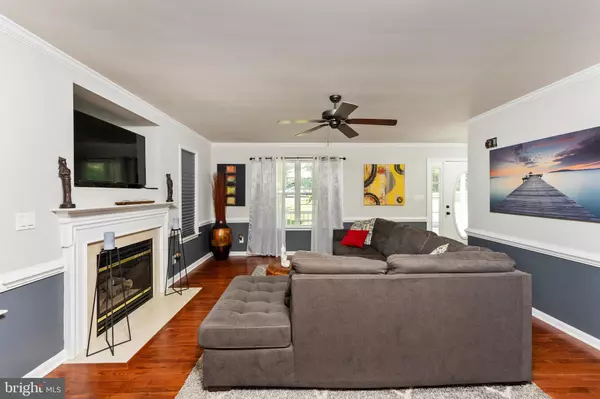$475,000
$475,000
For more information regarding the value of a property, please contact us for a free consultation.
10504 WATFORD LN Fredericksburg, VA 22408
5 Beds
4 Baths
2,862 SqFt
Key Details
Sold Price $475,000
Property Type Single Family Home
Sub Type Detached
Listing Status Sold
Purchase Type For Sale
Square Footage 2,862 sqft
Price per Sqft $165
Subdivision Watford Village
MLS Listing ID VASP2020568
Sold Date 11/03/23
Style Colonial
Bedrooms 5
Full Baths 3
Half Baths 1
HOA Fees $62/mo
HOA Y/N Y
Abv Grd Liv Area 1,962
Originating Board BRIGHT
Year Built 1999
Annual Tax Amount $2,590
Tax Year 2022
Lot Size 0.275 Acres
Acres 0.27
Property Description
Welcome To This Spacious & Meticulously Maintained 5-Bedroom, 3.5-Bathroom Home Offering Over 2,800 Sq Ft Of Luxurious Living Space. Located In The Desirable Watford Village/Lee's Hill Neighborhood, This Property Is An Ideal Family Haven, Boasting Numerous Modern Amenities & Updates. As You Step Through The Inviting Foyer, You'll Immediately Notice The Beautiful Hardwood Floors That Extend Throughout The Main Level, Creating An Elegant & Cohesive Look. The Open Floor Plan Seamlessly Flows Into A Gourmet Kitchen Adorned With Stainless Steel Appliances, Crisp White Cabinets & Stunning Granite Countertops. A Convenient Pantry Provides Ample Storage Space For All Your Culinary Needs. The Heart Of The Home, The Family Room, Is Both Cozy & Inviting With Its Electric Fireplace, Making It The Perfect Place To Relax & Unwind. The Main Level Also Includes A Formal Dining Room, Adding A Touch Of Sophistication For Special Occasions. Upstairs, The Primary Bedroom Is A True Retreat, Complete With A Generous Walk-In Closet & An Ensuite Bathroom Designed For Indulgence. The Primary Ensuite Features Double Vanities, A Soaking Tub & A Separate Shower, Providing A Spa-Like Experience Right At Home. The Remaining Three Upstairs Bedrooms Offer Comfortable Accommodations & Ample Closet Space. A Shared Full Bathroom Serves These Bedrooms, Ensuring Convenience For All Family Members. The Finished Basement Is A Versatile Space, Featuring A Recreation Room For Entertaining & A Fifth Bedroom That Can Be Adapted To Your Specific Needs, Such As A Home Office Or Gym. This Level Also Includes An Updated Full Bathroom For Added Convenience. The Sliding Glass Doors Lead To The Fully Fenced Backyard, Creating A Seamless Indoor-Outdoor Transition. Outdoor Enthusiasts Will Appreciate The Deck Off The Kitchen, Perfect For Al Fresco Dining & Hosting Gatherings. The Yard Offers Plenty Of Room For Gardening, Play, & Relaxation.
Noteworthy Updates Include A New HVAC System (2023) & A New Water Heater (2023), Ensuring Efficiency & Comfort Year-Round. Luxury Vinyl Flooring (2023) Adds A Modern Touch & Easy Maintenance To The Home. This Home Is Part Of A Wonderful Community With An Abundance Of Amenities Including A Pool, Walking/Jogging Trails, Tennis Courts, Volleyball Courts, Basketball Courts, Playgrounds, A Golf Course (Membership Available), & A Recreation Center. Conveniently Located Near The Spotsylvania VRE, I-95, The Hospital, Shopping, Restaurants, Wineries, Breweries & More- This Home Offers The Perfect Blend Of Comfort, Style, & Accessibility. Don't Miss Out On This Exceptional Opportunity!
Location
State VA
County Spotsylvania
Zoning R1
Rooms
Basement Fully Finished, Interior Access, Outside Entrance, Rear Entrance, Walkout Level
Interior
Interior Features Attic, Breakfast Area, Carpet, Ceiling Fan(s), Chair Railings, Crown Moldings, Dining Area, Formal/Separate Dining Room, Kitchen - Eat-In, Kitchen - Table Space, Pantry, Primary Bath(s), Recessed Lighting, Soaking Tub, Stall Shower, Tub Shower, Upgraded Countertops, Walk-in Closet(s), Wood Floors
Hot Water Electric
Heating Heat Pump(s)
Cooling Central A/C, Ceiling Fan(s)
Flooring Carpet, Hardwood, Luxury Vinyl Plank
Fireplaces Number 1
Fireplaces Type Electric
Equipment Built-In Microwave, Dishwasher, Disposal, Dryer, Icemaker, Oven/Range - Gas, Refrigerator, Stainless Steel Appliances, Washer, Water Heater
Fireplace Y
Appliance Built-In Microwave, Dishwasher, Disposal, Dryer, Icemaker, Oven/Range - Gas, Refrigerator, Stainless Steel Appliances, Washer, Water Heater
Heat Source Electric
Exterior
Exterior Feature Deck(s), Porch(es), Patio(s)
Parking Features Garage - Front Entry
Garage Spaces 6.0
Fence Fully, Rear
Water Access N
Accessibility None
Porch Deck(s), Porch(es), Patio(s)
Attached Garage 2
Total Parking Spaces 6
Garage Y
Building
Story 3
Foundation Other
Sewer Public Sewer
Water Public
Architectural Style Colonial
Level or Stories 3
Additional Building Above Grade, Below Grade
New Construction N
Schools
Elementary Schools Lee Hill
Middle Schools Battlefield
High Schools Massaponax
School District Spotsylvania County Public Schools
Others
Senior Community No
Tax ID 36F7-21-
Ownership Fee Simple
SqFt Source Assessor
Acceptable Financing Cash, Conventional, FHA, VA
Listing Terms Cash, Conventional, FHA, VA
Financing Cash,Conventional,FHA,VA
Special Listing Condition Standard
Read Less
Want to know what your home might be worth? Contact us for a FREE valuation!

Our team is ready to help you sell your home for the highest possible price ASAP

Bought with Katherine Jean Geddes • United Real Estate Premier
GET MORE INFORMATION






