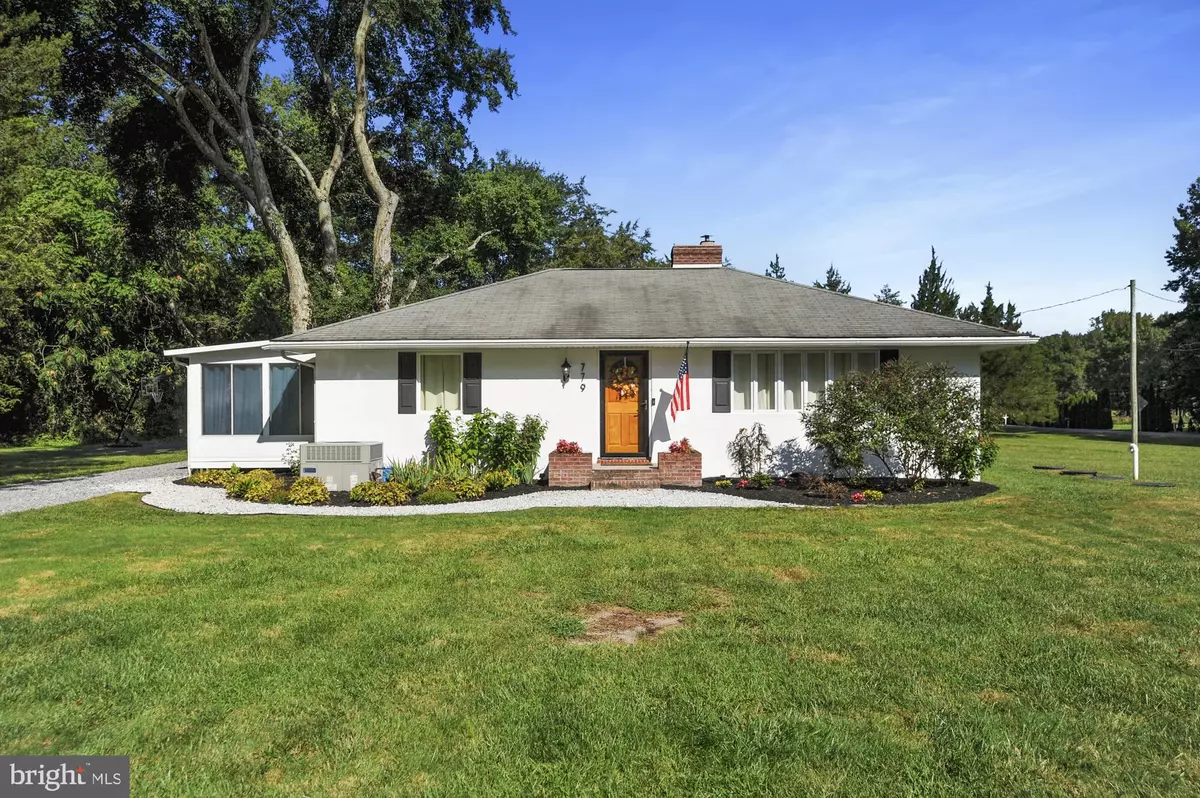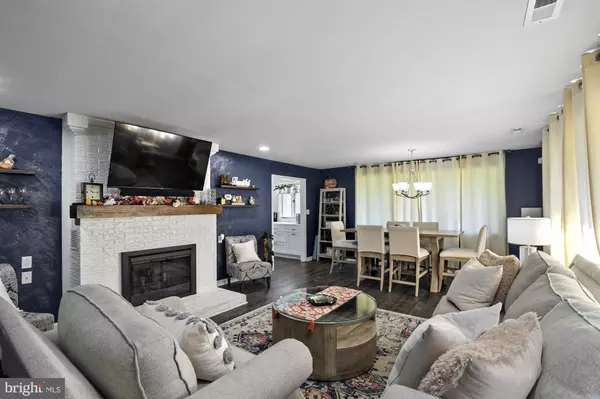$310,000
$315,000
1.6%For more information regarding the value of a property, please contact us for a free consultation.
779 WESTVILLE RD Marydel, DE 19964
2 Beds
1 Bath
1,408 SqFt
Key Details
Sold Price $310,000
Property Type Single Family Home
Listing Status Sold
Purchase Type For Sale
Square Footage 1,408 sqft
Price per Sqft $220
Subdivision None Available
MLS Listing ID DEKT2021968
Sold Date 11/10/23
Style Bungalow,Ranch/Rambler
Bedrooms 2
Full Baths 1
HOA Y/N N
Abv Grd Liv Area 1,408
Originating Board BRIGHT
Year Built 1955
Annual Tax Amount $748
Tax Year 2022
Lot Size 2.600 Acres
Acres 2.6
Lot Dimensions 1.00 x 0.00
Property Description
Welcome to your dream retreat in the heart of all things nature! This cozy ranch is nestled on a sprawling 2.6 acre corner lot offering tranquility, simplicity, privacy and endless possibility. The entry welcomes you to open concept living and gorgeous dark wood look luxury vinyl plank floors. Here you'll find an Office Nook perfect for telecommuting, a Living Room with white washed brick fireplace setup for use with a pellet stove and floating shelves, and a formal Dining area with plenty of seating for entertaining. The newly remodeled kitchen boasts black stainless appliances, new soft close shaker style cabinets, Wilson Art solid surface counters and track lighting. Relax at the floating bar or spend time in the inviting open laundry area. At the end of the hall you'll find the primary bedroom, second bedroom and the remodeled hall bath with marble vanity and tub shower combo, shiplap wall and vinyl floor. The light filled sunroom can be used in a variety of ways to suit your personal needs. Outside you'll find lush grounds, a flower bed, playground area, two sheds, a fenced yard, one car garage, attached workshop for all your hobbies and projects and practically new five year old septic system. This property is a rare gem that combines comfort, functionality and privacy all in one!
Location
State DE
County Kent
Area Caesar Rodney (30803)
Zoning AR
Rooms
Other Rooms Primary Bedroom, Bedroom 2, Kitchen, Sun/Florida Room, Great Room, Laundry
Main Level Bedrooms 2
Interior
Interior Features Carpet, Ceiling Fan(s), Combination Dining/Living, Dining Area, Family Room Off Kitchen, Floor Plan - Open, Bar, Tub Shower, Attic, Entry Level Bedroom, Floor Plan - Traditional
Hot Water Electric
Heating Forced Air
Cooling Ceiling Fan(s), Window Unit(s)
Flooring Luxury Vinyl Plank
Fireplaces Number 1
Fireplaces Type Brick, Fireplace - Glass Doors, Mantel(s), Screen
Equipment Dishwasher, Icemaker, Microwave, Oven/Range - Electric, Refrigerator, Washer, Water Heater, Dryer
Fireplace Y
Appliance Dishwasher, Icemaker, Microwave, Oven/Range - Electric, Refrigerator, Washer, Water Heater, Dryer
Heat Source Propane - Leased
Laundry Main Floor, Has Laundry
Exterior
Parking Features Garage Door Opener
Garage Spaces 9.0
Fence Chain Link, Partially
Utilities Available Propane
Water Access N
View Street, Trees/Woods
Street Surface Black Top,Gravel
Accessibility None
Total Parking Spaces 9
Garage Y
Building
Story 1
Foundation Slab
Sewer On Site Septic
Water Well
Architectural Style Bungalow, Ranch/Rambler
Level or Stories 1
Additional Building Above Grade, Below Grade
New Construction N
Schools
School District Caesar Rodney
Others
Senior Community No
Tax ID WD-00-09800-01-0800-000
Ownership Fee Simple
SqFt Source Assessor
Security Features Exterior Cameras,Monitored
Acceptable Financing Cash, Conventional, FHA, VA, USDA
Horse Property N
Listing Terms Cash, Conventional, FHA, VA, USDA
Financing Cash,Conventional,FHA,VA,USDA
Special Listing Condition Standard
Read Less
Want to know what your home might be worth? Contact us for a FREE valuation!

Our team is ready to help you sell your home for the highest possible price ASAP

Bought with Sharon L Blough • Long & Foster Real Estate, Inc.
GET MORE INFORMATION






