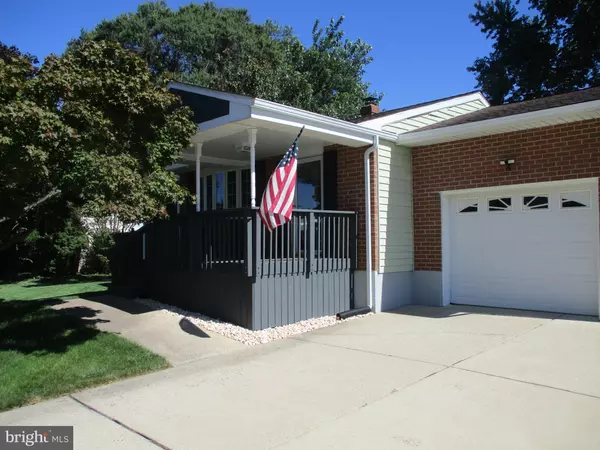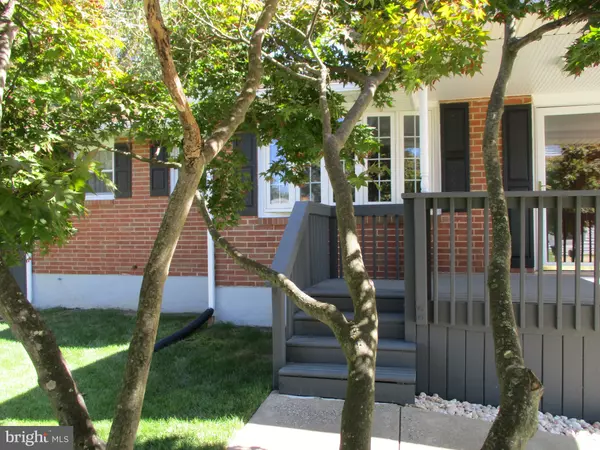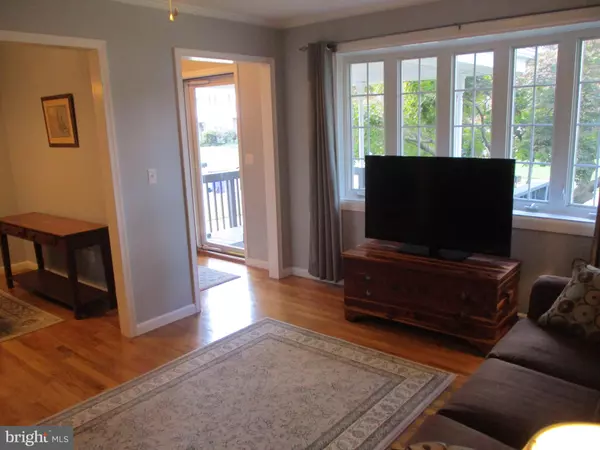$331,500
$319,900
3.6%For more information regarding the value of a property, please contact us for a free consultation.
9 BROOKMEADE RD Newark, DE 19711
4 Beds
2 Baths
1,476 SqFt
Key Details
Sold Price $331,500
Property Type Single Family Home
Sub Type Detached
Listing Status Sold
Purchase Type For Sale
Square Footage 1,476 sqft
Price per Sqft $224
Subdivision Brookhaven
MLS Listing ID DENC2048748
Sold Date 11/10/23
Style Ranch/Rambler
Bedrooms 4
Full Baths 2
HOA Fees $2/ann
HOA Y/N Y
Abv Grd Liv Area 976
Originating Board BRIGHT
Year Built 1964
Annual Tax Amount $2,202
Tax Year 2023
Lot Size 6,534 Sqft
Acres 0.15
Lot Dimensions 65 x 100
Property Description
Super Sharp 3/4 Bedroom Ranch in Centrally Located Brookhaven, Newark. Meticulously Maintained and Updated...in absolute Move-in Condition. Hardwood Floors throughout the Main Level. Brand New LVP on the Finished Lower Level. Updated Kitchen w/Premium Cabinetry, Appliances and Brand New Granite tops. Both Full Baths Updated. Finished Lower Level w/Family Room, 4th Bedroom w/Bath and Office, All Systems updated by Previous owner and covered with a 1 year Home Buyer's Warranty by Current Owner. Brick Front and Vinyl Siding also offers a Permitted Front, Deck, Oversize 1 Car Garage w/Large Parking Driveway, Screened Rear Porch and Privacy Fenced Rear Yard w/Storage Shed. This is the Total Package.
Please Note: A matching 4" granite back splash trim piece was ordered but delayed and will be added within the week.
Location
State DE
County New Castle
Area Newark/Glasgow (30905)
Zoning NC6.5 UDC
Direction Northwest
Rooms
Other Rooms Living Room, Dining Room, Primary Bedroom, Bedroom 2, Bedroom 3, Bedroom 4, Kitchen, Family Room, Office, Bathroom 1, Bathroom 2
Basement Full, Fully Finished
Main Level Bedrooms 3
Interior
Interior Features Entry Level Bedroom, Kitchen - Island
Hot Water Natural Gas
Heating Forced Air
Cooling Central A/C
Flooring Hardwood, Vinyl
Fireplace N
Heat Source Natural Gas
Exterior
Exterior Feature Deck(s), Porch(es)
Parking Features Garage - Front Entry, Garage Door Opener, Inside Access, Oversized
Garage Spaces 3.0
Fence Partially, Privacy
Utilities Available Cable TV
Water Access N
Roof Type Asphalt
Street Surface Black Top
Accessibility None
Porch Deck(s), Porch(es)
Road Frontage State
Attached Garage 1
Total Parking Spaces 3
Garage Y
Building
Lot Description Private
Story 1
Foundation Block
Sewer Public Sewer
Water Public
Architectural Style Ranch/Rambler
Level or Stories 1
Additional Building Above Grade, Below Grade
New Construction N
Schools
School District Christina
Others
Senior Community No
Tax ID 0901030137
Ownership Fee Simple
SqFt Source Estimated
Acceptable Financing Conventional, FHA, VA
Horse Property N
Listing Terms Conventional, FHA, VA
Financing Conventional,FHA,VA
Special Listing Condition Standard
Read Less
Want to know what your home might be worth? Contact us for a FREE valuation!

Our team is ready to help you sell your home for the highest possible price ASAP

Bought with Rachel Burroughs • Long & Foster Real Estate, Inc.
GET MORE INFORMATION






