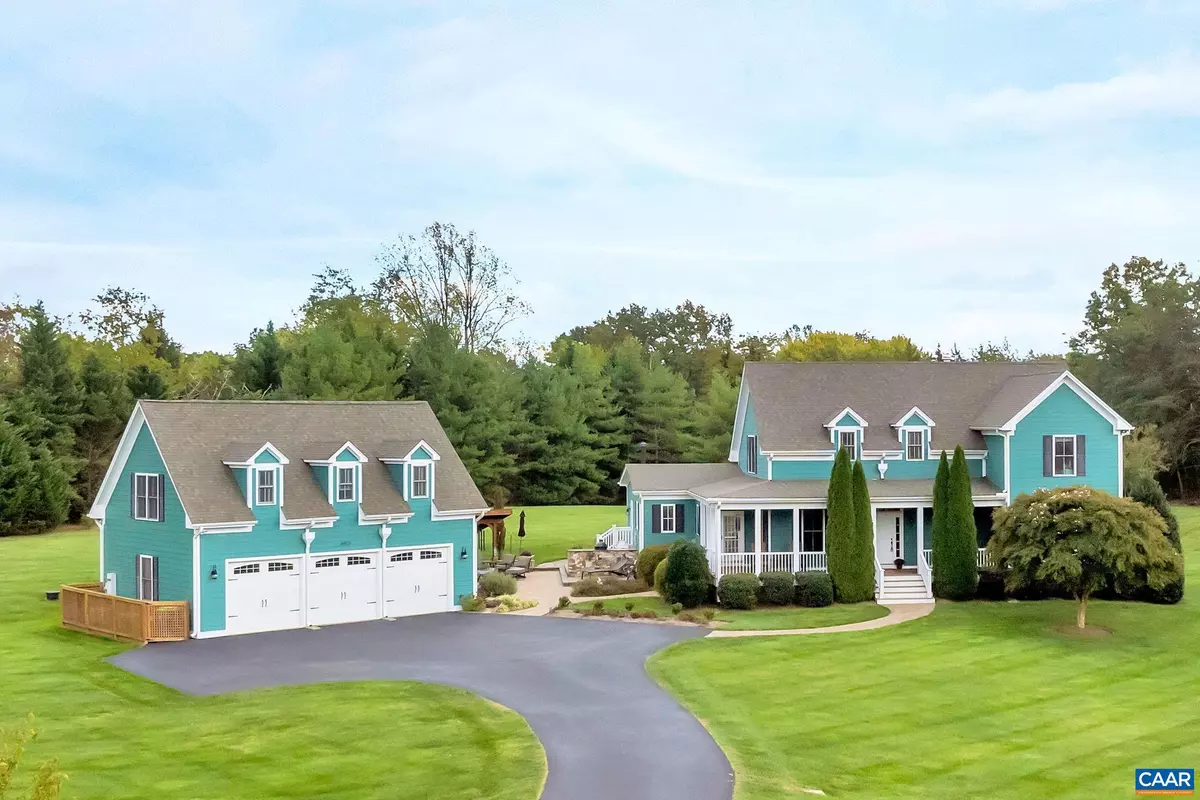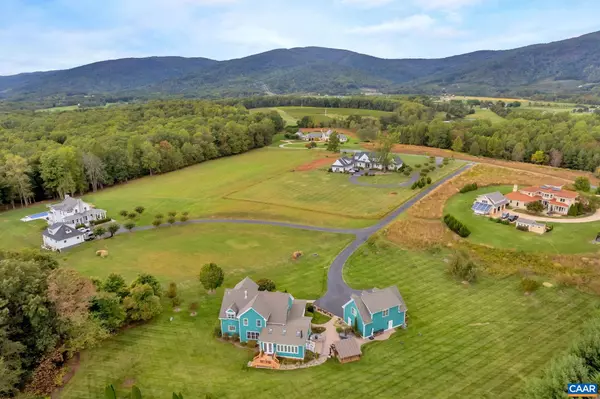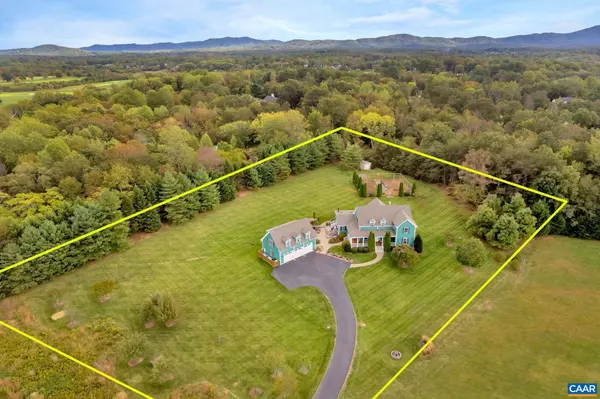$1,500,000
$1,549,000
3.2%For more information regarding the value of a property, please contact us for a free consultation.
6913 HARVEST FARMS LN Crozet, VA 22932
6 Beds
5 Baths
3,610 SqFt
Key Details
Sold Price $1,500,000
Property Type Single Family Home
Sub Type Detached
Listing Status Sold
Purchase Type For Sale
Square Footage 3,610 sqft
Price per Sqft $415
Subdivision Mountain Harvest Farms
MLS Listing ID 646428
Sold Date 11/16/23
Style Other
Bedrooms 6
Full Baths 4
Half Baths 1
HOA Y/N N
Abv Grd Liv Area 3,610
Originating Board CAAR
Year Built 2009
Annual Tax Amount $8,249
Tax Year 2023
Lot Size 2.600 Acres
Acres 2.6
Property Description
Crozet Farmhouse Living! NEW PRICE offers incredible opportunity to enjoy a spectacular home with Garage/Guest Cottage on level 2.6 acre parcel with stunning mountain views! You'll love the privacy as the home is not visible from the road. The backyard offers wooded views with a soccer field yard and a top notch enclosed garden sanctuary. The front porch, outdoor living and dining areas will keep you home many nights despite being super close to Crozet Restaurants. The main house offers the prefect balance of open concept living and private spaces for casual and formal dining and relaxing. A gas fireplace and a wood stove make it cozy. You'll discover storage galore throughout with pantries, mudroom, and walk -n closets. The Primary Suite is conveniently located on the main floor and there are 4 bedrooms and 2 baths on the second floor. Enjoy the luxury of laundry rooms on both floors! The garage will absolutely surprise and delight with room for all of your toys and tools. The second floor guest cottage is an absolute dream, perfect for guests, remote work, studio space! Vaulted ceilings, sunny windows, kitchenette, and private bedroom and bath. Floor plans attached. Generator, high speed internet, encapsulated crawlspace - yes!
Location
State VA
County Albemarle
Zoning RA
Rooms
Other Rooms Living Room, Dining Room, Primary Bedroom, Kitchen, Family Room, Foyer, Laundry, Mud Room, Bonus Room, Primary Bathroom, Full Bath, Half Bath, Additional Bedroom
Main Level Bedrooms 1
Interior
Interior Features Walk-in Closet(s), Stove - Wood, Entry Level Bedroom, Primary Bath(s)
Heating Heat Pump(s), Steam
Cooling Programmable Thermostat, Heat Pump(s)
Flooring Wood
Equipment Dryer, Washer/Dryer Hookups Only, Washer, Oven/Range - Gas
Fireplace N
Appliance Dryer, Washer/Dryer Hookups Only, Washer, Oven/Range - Gas
Heat Source Propane - Owned
Exterior
Parking Features Other
Fence Other, Partially
View Mountain, Garden/Lawn
Roof Type Architectural Shingle
Accessibility None
Garage Y
Building
Lot Description Landscaping, Level, Open, Sloping
Story 2
Foundation Concrete Perimeter, Crawl Space
Sewer Septic Exists
Water Well
Architectural Style Other
Level or Stories 2
Additional Building Above Grade, Below Grade
Structure Type 9'+ Ceilings
New Construction N
Schools
Elementary Schools Brownsville
Middle Schools Henley
High Schools Western Albemarle
School District Albemarle County Public Schools
Others
Ownership Other
Special Listing Condition Standard
Read Less
Want to know what your home might be worth? Contact us for a FREE valuation!

Our team is ready to help you sell your home for the highest possible price ASAP

Bought with DAN CORBIN • RE/MAX REALTY SPECIALISTS-CHARLOTTESVILLE
GET MORE INFORMATION






