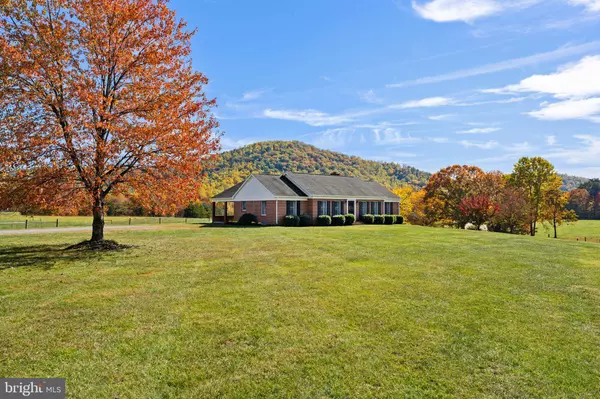$549,900
$549,900
For more information regarding the value of a property, please contact us for a free consultation.
360 COOK MOUNTAIN DR Brightwood, VA 22715
5 Beds
3 Baths
2,752 SqFt
Key Details
Sold Price $549,900
Property Type Single Family Home
Sub Type Detached
Listing Status Sold
Purchase Type For Sale
Square Footage 2,752 sqft
Price per Sqft $199
Subdivision None Available
MLS Listing ID VAMA2001384
Sold Date 11/21/23
Style Ranch/Rambler
Bedrooms 5
Full Baths 3
HOA Y/N N
Abv Grd Liv Area 1,752
Originating Board BRIGHT
Year Built 1987
Annual Tax Amount $2,027
Tax Year 2022
Lot Size 4.478 Acres
Acres 4.48
Property Description
Must see to believe! Offered for the first time, this stunning all-brick rambler sits on a picturesque 4.5 acre lot near the base of Thorofare mountain in beautiful Madison County. The whole home has been freshly updated with new paint, flooring, lighting, hardware, doors, landscaping, and more! The main level features a spacious living room, formal dining room, and a large eat-in kitchen. The owners' suite includes an en suite bathroom, and there are two additional bedrooms and a full bathroom on this level. The large laundry/mud room right off the kitchen, which connects to the carport and basement. There is also an exterior door to the backyard, which would make a great area for a patio, to entertain and enjoy the views! The finished basement includes a cozy rec room with custom built-ins & a gas fireplace, two additional bedrooms or bonus rooms, a full bathroom, a large cedar plywood closet, and the storage/utility room, which walks out to a lower fenced-in patio area. Xfinity high speed internet is in place, perfect for work from home and streaming. About 3 of the acres are fenced pasture and ready for animals! Other notable updates include a new 40yr roof in 2010 and new kitchen counters & flooring in 2018. Conveniently located less than a mile from Rt 29, between Culpeper and Madison. Don't miss your chance to be the next owner of this incredible property!
Location
State VA
County Madison
Zoning A1
Rooms
Basement Full, Fully Finished, Improved, Shelving, Walkout Level, Windows
Main Level Bedrooms 3
Interior
Interior Features Attic, Built-Ins, Carpet, Kitchen - Eat-In, Primary Bath(s)
Hot Water Electric
Heating Forced Air
Cooling Central A/C
Fireplaces Number 1
Fireplaces Type Gas/Propane
Equipment Dishwasher, Dryer, Microwave, Oven/Range - Electric, Range Hood, Refrigerator, Washer
Fireplace Y
Appliance Dishwasher, Dryer, Microwave, Oven/Range - Electric, Range Hood, Refrigerator, Washer
Heat Source Propane - Leased
Laundry Main Floor
Exterior
Garage Spaces 2.0
Fence Partially
Water Access N
View Mountain, Trees/Woods, Pasture
Accessibility None
Total Parking Spaces 2
Garage N
Building
Story 2
Foundation Permanent
Sewer On Site Septic, Septic < # of BR
Water Well
Architectural Style Ranch/Rambler
Level or Stories 2
Additional Building Above Grade, Below Grade
New Construction N
Schools
School District Madison County Public Schools
Others
Senior Community No
Tax ID 33 34J
Ownership Fee Simple
SqFt Source Assessor
Special Listing Condition Standard
Read Less
Want to know what your home might be worth? Contact us for a FREE valuation!

Our team is ready to help you sell your home for the highest possible price ASAP

Bought with Nancy Mitchell • Rappahannock Real Estate, LLC.
GET MORE INFORMATION






