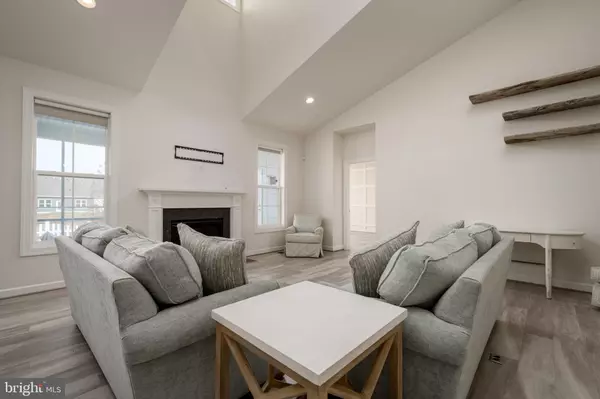$585,000
$610,000
4.1%For more information regarding the value of a property, please contact us for a free consultation.
36056 HUNTINGTON ST Millville, DE 19967
4 Beds
4 Baths
2,953 SqFt
Key Details
Sold Price $585,000
Property Type Single Family Home
Sub Type Detached
Listing Status Sold
Purchase Type For Sale
Square Footage 2,953 sqft
Price per Sqft $198
Subdivision Millville By The Sea
MLS Listing ID DESU2036270
Sold Date 12/04/23
Style Coastal,Contemporary
Bedrooms 4
Full Baths 3
Half Baths 1
HOA Fees $226/ann
HOA Y/N Y
Abv Grd Liv Area 2,953
Originating Board BRIGHT
Year Built 2019
Annual Tax Amount $1,491
Tax Year 2022
Lot Size 6,098 Sqft
Acres 0.14
Property Description
Highly upgraded Chesapeake model in Millvillve by the Sea! This 4 bedroom, 3.5 bath home features luxury vinyl flooring and Hunter Douglas custom window treatments throughout, a gourmet stainless and quartz kitchen with custom cabinetry and oversized island, separate dining area, spacious family room with vaulted ceilings and gas fireplace, walk-in laundry room with side-by-side washer/dryer and a dedicated built-in desk and bar area. Generous closet and pantry space on both main and upper levels. Main level primary bedroom includes custom millwork, two walk-in closets and an en suite bath with dual sink vanity and walk-in shower. Abundant outdoor space with covered front and back screened porches, and a beautifully landscaped rear paver patio with gas fire pit. Back hardscape is gated and fully fenced. Upper level includes an open loft space and an additional partially finished bonus room which could easily be converted into a 5th bedroom or den, or just continued use as storage. Attached 2 car garage. A short walk to the village pool, and conveniently located to golf courses, shopping, dining, and Beebe's new ER and South Coastal Health Campus. Millville by the Sea's amenities include pools, pickle ball and tennis courts, clubhouse, fitness center, crab shack, playground, walking paths and a designated shuttle to Bethany boardwalk and beach!
Location
State DE
County Sussex
Area Baltimore Hundred (31001)
Zoning R
Rooms
Main Level Bedrooms 3
Interior
Interior Features Breakfast Area, Ceiling Fan(s), Combination Kitchen/Dining, Entry Level Bedroom, Floor Plan - Open, Kitchen - Gourmet, Primary Bath(s), Recessed Lighting, Upgraded Countertops, Wainscotting, Walk-in Closet(s), Tub Shower
Hot Water Electric
Heating Heat Pump(s)
Cooling Ceiling Fan(s), Central A/C
Flooring Luxury Vinyl Plank, Ceramic Tile
Fireplaces Number 1
Fireplaces Type Gas/Propane
Equipment Built-In Microwave, Dishwasher, Disposal, Dryer, Oven - Wall, Oven/Range - Gas, Refrigerator, Stainless Steel Appliances, Washer, Water Heater
Furnishings Partially
Fireplace Y
Appliance Built-In Microwave, Dishwasher, Disposal, Dryer, Oven - Wall, Oven/Range - Gas, Refrigerator, Stainless Steel Appliances, Washer, Water Heater
Heat Source Electric
Exterior
Exterior Feature Porch(es), Screened, Patio(s)
Parking Features Garage - Front Entry, Garage Door Opener
Garage Spaces 2.0
Fence Rear
Utilities Available Cable TV Available, Phone Available
Amenities Available Tot Lots/Playground, Tennis Courts, Pool - Outdoor, Fitness Center, Common Grounds, Pier/Dock, Water/Lake Privileges
Water Access N
Roof Type Architectural Shingle
Street Surface Black Top
Accessibility None
Porch Porch(es), Screened, Patio(s)
Attached Garage 2
Total Parking Spaces 2
Garage Y
Building
Story 2
Foundation Concrete Perimeter
Sewer Public Sewer
Water Public
Architectural Style Coastal, Contemporary
Level or Stories 2
Additional Building Above Grade, Below Grade
New Construction N
Schools
School District Indian River
Others
HOA Fee Include Common Area Maintenance,Lawn Maintenance,Snow Removal
Senior Community No
Tax ID 134-15.00-155.00
Ownership Fee Simple
SqFt Source Estimated
Security Features Carbon Monoxide Detector(s),Smoke Detector
Acceptable Financing Cash, Conventional
Listing Terms Cash, Conventional
Financing Cash,Conventional
Special Listing Condition Standard
Read Less
Want to know what your home might be worth? Contact us for a FREE valuation!

Our team is ready to help you sell your home for the highest possible price ASAP

Bought with Betsy Perry • Keller Williams Realty
GET MORE INFORMATION






