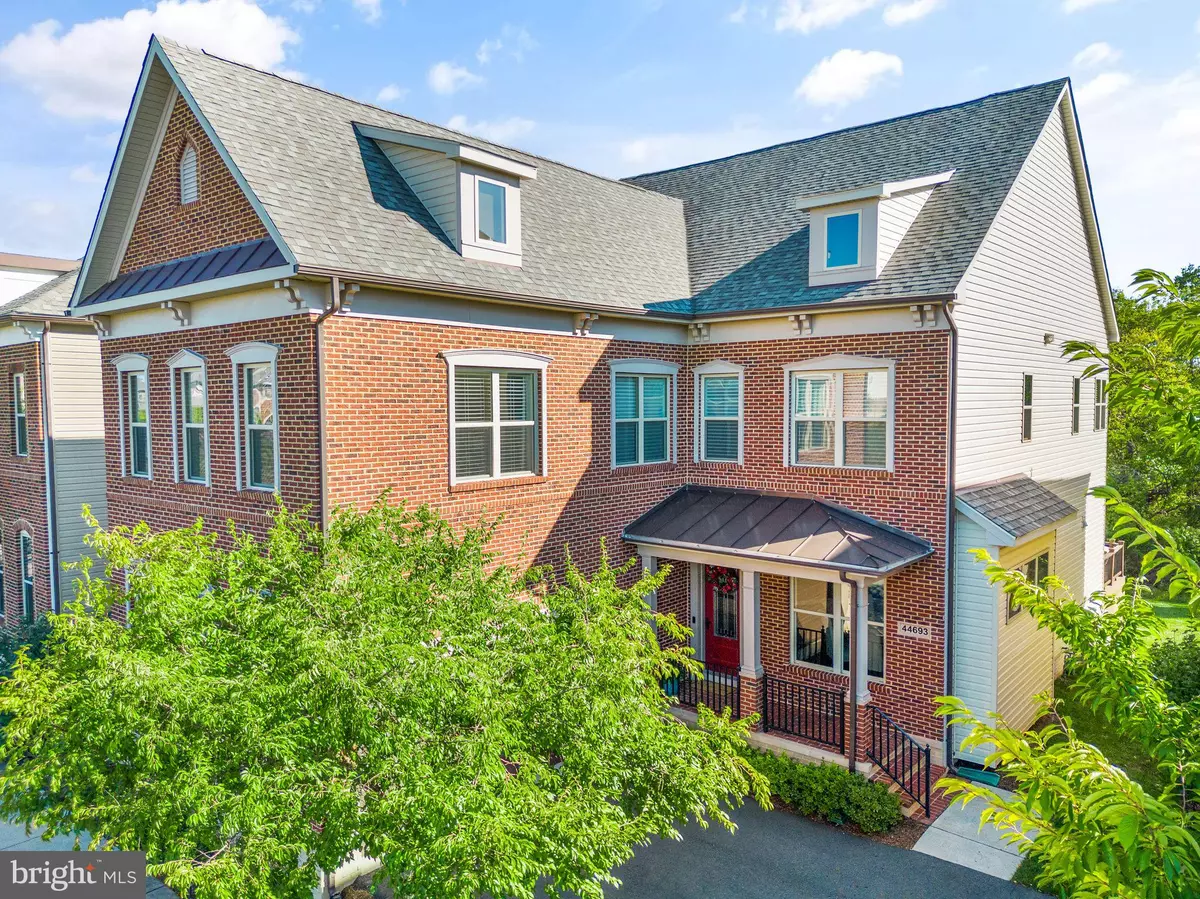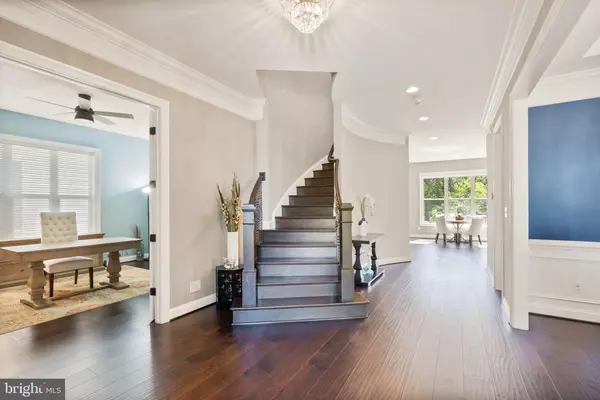$1,220,000
$1,250,000
2.4%For more information regarding the value of a property, please contact us for a free consultation.
44693 MALDEN PL Ashburn, VA 20147
5 Beds
6 Baths
4,846 SqFt
Key Details
Sold Price $1,220,000
Property Type Single Family Home
Sub Type Detached
Listing Status Sold
Purchase Type For Sale
Square Footage 4,846 sqft
Price per Sqft $251
Subdivision One Loudoun
MLS Listing ID VALO2060612
Sold Date 12/05/23
Style Transitional
Bedrooms 5
Full Baths 5
Half Baths 1
HOA Fees $250/mo
HOA Y/N Y
Abv Grd Liv Area 3,614
Originating Board BRIGHT
Year Built 2015
Annual Tax Amount $9,146
Tax Year 2023
Lot Size 4,356 Sqft
Acres 0.1
Property Description
Welcome to your future One Loudoun dream home in this Camberley Roxbury model by Winchester Homes. This three-story masterpiece located in the quietest corner of the community seamlessly combines modern luxury with enduring elegance. Offering five bedrooms (including 1st Floor In-Law Suite), five and a half baths, a two-car garage, and premium amenities, this residence ensures a life of unparalleled comfort.
Outside, the Timbertech Composite Rear Deck, illuminated by professional outdoor lighting, extends the house's full length, creating an ideal space ( 400 sq ft) for outdoor gatherings. The private backyard, with southern exposure and lush tree views, completes this serene picture. Enhanced security features include a Ring doorbell and motion sensors at both front and rear doors. The roof was inspected and serviced in April of 2023.
Inside, the first floor welcomes you with a grand two-story foyer, 10 ft ceilings, hickory wood floors, freshly painted walls, and an open dining room. The open-concept family room and kitchen lead to the expansive back deck. The kitchen boasts soft-close custom cabinetry, upgraded appliances, and ample storage with custom pull-out drawers. Under-cabinet lighting adds to the modern living experience. The practical Drop Zone at the Garage Entry keeps things organized. A versatile first-floor Bedroom Suite on this floor offers flexibility as an office, with a walk-in shower, lowered vanity, toilet, and an oversized walk-in closet. Custom Closet shelving adds functionality and refinement.
The second floor features more 9 ft ceilings, hickory wood floors, a loft common area, five carpeted bedrooms, and three full baths, including en-suite and jack-and-jill configurations. The primary bath offers a soaking tub, a separate shower, and a customized spacious closet.
The lower level includes 9 ft ceilings, a media room, a recreation room, fantastic storage space, and an additional full bath.
Remote-control UV protective cellular blinds, Oil-Rubbed bronze fixtures, soft-close cabinet doors, and custom closets enhance comfort and style throughout the home. The home is prepared for upgrades with rough-ins for pendant lights, chandeliers, fans/lights, and a wet bar. Ceiling fans in all bedrooms, a crystal chandelier, and a whole-house humidifier add to the home's appeal.
The interior was professionally painted in the summer of 2023. Security is elevated with wireless Zwave Deck lights and a wired security system. Your dream home awaits!
Location
State VA
County Loudoun
Zoning PDH6
Direction West
Rooms
Other Rooms Dining Room, Primary Bedroom, Bedroom 2, Bedroom 3, Bedroom 4, Bedroom 5, Kitchen, Family Room, Foyer, Loft, Recreation Room, Storage Room, Media Room, Bathroom 2, Bathroom 3, Primary Bathroom, Full Bath
Basement Full
Main Level Bedrooms 1
Interior
Interior Features Air Filter System, Attic, Breakfast Area, Carpet, Ceiling Fan(s), Entry Level Bedroom, Family Room Off Kitchen, Floor Plan - Open, Formal/Separate Dining Room, Kitchen - Gourmet, Kitchen - Island, Primary Bath(s), Soaking Tub, Recessed Lighting, Tub Shower, Upgraded Countertops, Walk-in Closet(s), Window Treatments
Hot Water Natural Gas
Cooling Zoned
Flooring Ceramic Tile, Carpet, Hardwood
Fireplaces Number 1
Equipment Built-In Microwave, Cooktop, Dishwasher, Disposal, Dryer, Energy Efficient Appliances, Exhaust Fan, Humidifier, Microwave, Oven - Single, Oven - Wall, Oven/Range - Electric, Refrigerator, Washer, Water Heater - High-Efficiency
Furnishings No
Fireplace Y
Window Features Double Pane,Energy Efficient,Insulated,Screens,Sliding
Appliance Built-In Microwave, Cooktop, Dishwasher, Disposal, Dryer, Energy Efficient Appliances, Exhaust Fan, Humidifier, Microwave, Oven - Single, Oven - Wall, Oven/Range - Electric, Refrigerator, Washer, Water Heater - High-Efficiency
Heat Source Natural Gas
Laundry Upper Floor, Has Laundry
Exterior
Parking Features Additional Storage Area, Built In, Garage - Side Entry, Garage Door Opener, Inside Access, Oversized
Garage Spaces 2.0
Amenities Available Basketball Courts, Club House, Common Grounds, Community Center, Dog Park, Jog/Walk Path, Meeting Room, Picnic Area, Pool - Outdoor, Recreational Center, Swimming Pool, Tennis Courts, Tot Lots/Playground, Volleyball Courts, Other
Water Access N
View Trees/Woods, Street
Roof Type Architectural Shingle
Street Surface Black Top
Accessibility None
Road Frontage HOA
Attached Garage 2
Total Parking Spaces 2
Garage Y
Building
Lot Description Backs - Open Common Area, Adjoins - Open Space, Backs to Trees, Cul-de-sac, Level, No Thru Street, Premium, Rear Yard, Zero Lot Line
Story 3
Foundation Concrete Perimeter
Sewer Public Sewer
Water Public
Architectural Style Transitional
Level or Stories 3
Additional Building Above Grade, Below Grade
Structure Type 9'+ Ceilings
New Construction N
Schools
School District Loudoun County Public Schools
Others
HOA Fee Include Common Area Maintenance
Senior Community No
Tax ID 059499266000
Ownership Fee Simple
SqFt Source Assessor
Security Features Exterior Cameras,Main Entrance Lock,Motion Detectors,Smoke Detector,Security System
Acceptable Financing Cash, VA, Negotiable, Conventional
Horse Property N
Listing Terms Cash, VA, Negotiable, Conventional
Financing Cash,VA,Negotiable,Conventional
Special Listing Condition Standard
Read Less
Want to know what your home might be worth? Contact us for a FREE valuation!

Our team is ready to help you sell your home for the highest possible price ASAP

Bought with Aarti Sood • Redfin Corporation
GET MORE INFORMATION






