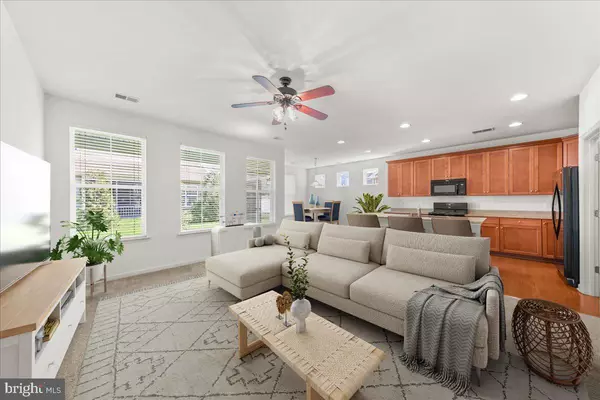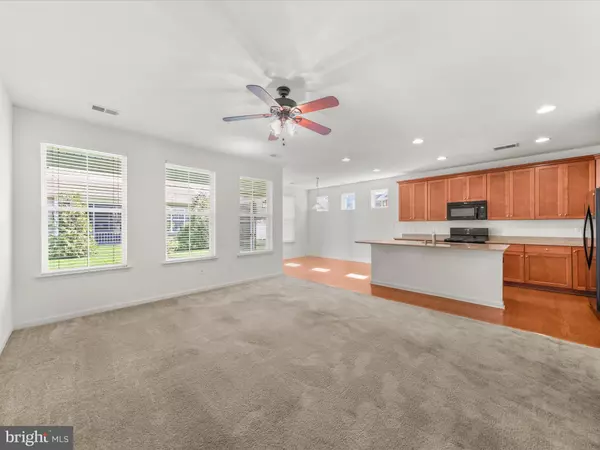$419,900
$419,900
For more information regarding the value of a property, please contact us for a free consultation.
30421 REEDY POINT RD Millville, DE 19967
3 Beds
2 Baths
1,719 SqFt
Key Details
Sold Price $419,900
Property Type Townhouse
Sub Type End of Row/Townhouse
Listing Status Sold
Purchase Type For Sale
Square Footage 1,719 sqft
Price per Sqft $244
Subdivision Bishops Landing
MLS Listing ID DESU2048364
Sold Date 12/15/23
Style Coastal
Bedrooms 3
Full Baths 2
HOA Fees $271/qua
HOA Y/N Y
Abv Grd Liv Area 1,719
Originating Board BRIGHT
Year Built 2014
Annual Tax Amount $1,332
Tax Year 2022
Lot Size 4,792 Sqft
Acres 0.11
Lot Dimensions 51.00 x 98.00
Property Description
PARADISE FOUND!!! Make yourself at home with this sun- filled End Unit Villa. This Darley floor plan offers 3 bedrooms, 2 full baths, laundry room, great room, granite countertops, hardwood flooring throughout foyer, kitchen, and dining area, rear covered porch , and 2 car garage with 2 additional driveway parking. Do you have an EV car? No problem, there is an outlet in the garage for your car charger. Rarely offered for sale this “end-unit” Villa is only 1 of 10 in the community! This gem is located in the resort style living community of Bishops Landing. This amenity-rich community is meticulously landscaped with miles of sidewalks. Featuring a coastal style 10,000 square foot clubhouse * 3 outdoor pools * two fitness centers *sports courts * Pickleball * Dog Park * nature trails throughout * water features such as 13 community catch and release ponds * Two clubhouses * Lifestyle coordinator on-site providing year-round social gatherings * Beach shuttle. Close to private and public golf courses, Bethany beach, the boardwalk, restaurants, and shopping. HOA fee includes lawn care, water for the yard irrigation & trash service. ACT QUICKLY so this picture-perfect, year-round or seasonal retreat can be yours!
Location
State DE
County Sussex
Area Baltimore Hundred (31001)
Zoning TN
Rooms
Main Level Bedrooms 3
Interior
Interior Features Combination Dining/Living, Combination Kitchen/Dining, Combination Kitchen/Living, Entry Level Bedroom, Floor Plan - Open, Pantry, Stall Shower, Walk-in Closet(s)
Hot Water Electric
Heating Forced Air
Cooling Central A/C
Flooring Engineered Wood, Partially Carpeted, Vinyl
Equipment Refrigerator, Range Hood, Dishwasher, Washer, Dryer, Water Heater
Furnishings No
Fireplace N
Window Features Screens
Appliance Refrigerator, Range Hood, Dishwasher, Washer, Dryer, Water Heater
Heat Source Propane - Metered
Exterior
Exterior Feature Porch(es)
Parking Features Garage - Front Entry
Garage Spaces 6.0
Amenities Available Club House, Common Grounds, Dog Park, Exercise Room, Pool - Outdoor, Swimming Pool, Tennis Courts, Tot Lots/Playground, Game Room, Jog/Walk Path, Party Room, Picnic Area
Water Access N
Roof Type Architectural Shingle
Accessibility None
Porch Porch(es)
Attached Garage 2
Total Parking Spaces 6
Garage Y
Building
Story 1
Foundation Slab
Sewer Public Sewer
Water Public
Architectural Style Coastal
Level or Stories 1
Additional Building Above Grade, Below Grade
Structure Type 9'+ Ceilings,Dry Wall
New Construction N
Schools
Elementary Schools Lord Baltimore
Middle Schools Selbyville
High Schools Indian River
School District Indian River
Others
HOA Fee Include Common Area Maintenance,Lawn Maintenance,Lawn Care Front,Lawn Care Rear,Lawn Care Side,Pool(s),Reserve Funds,Snow Removal
Senior Community No
Tax ID 134-12.00-3158.00
Ownership Fee Simple
SqFt Source Assessor
Special Listing Condition Standard
Read Less
Want to know what your home might be worth? Contact us for a FREE valuation!

Our team is ready to help you sell your home for the highest possible price ASAP

Bought with Larry Wirick II • Century 21 Gold Key-Dover
GET MORE INFORMATION






