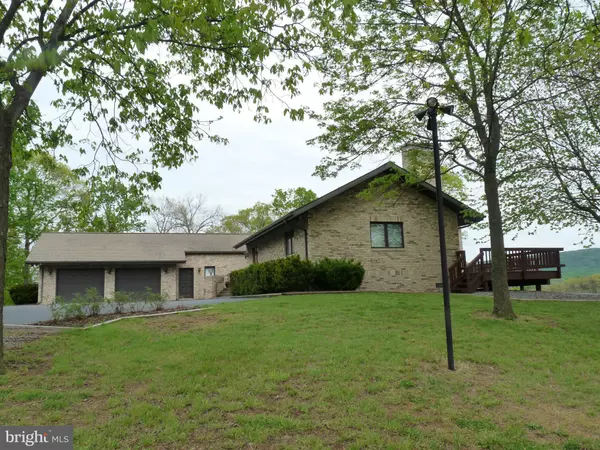$480,000
$495,000
3.0%For more information regarding the value of a property, please contact us for a free consultation.
576 GIRL SCOUT DR Hedgesville, WV 25427
4 Beds
5 Baths
4,200 SqFt
Key Details
Sold Price $480,000
Property Type Single Family Home
Sub Type Detached
Listing Status Sold
Purchase Type For Sale
Square Footage 4,200 sqft
Price per Sqft $114
Subdivision None Available
MLS Listing ID 1000565125
Sold Date 10/26/16
Style Ranch/Rambler
Bedrooms 4
Full Baths 3
Half Baths 2
HOA Y/N N
Abv Grd Liv Area 4,200
Originating Board MRIS
Year Built 1992
Lot Size 32.430 Acres
Acres 32.43
Property Description
This exquisite home on 32 acres will impress even the most selective buyers and loaded with every possible amenity: views from every room, decking that spans the rear, custom kitchen w/sub-zero frig/freezer, library w/wet bar/frig, master suite w/dual entry bath & den, large insulated & heated garage, wood fireplace,11 ft ceilings,+! Only 10 miles from I-81. Hedgesville address but Glengary area.
Location
State WV
County Berkeley
Rooms
Other Rooms Living Room, Dining Room, Primary Bedroom, Bedroom 2, Bedroom 3, Bedroom 4, Kitchen, Den, Library, Foyer, Study, In-Law/auPair/Suite, Laundry, Mud Room, Other, Storage Room, Utility Room, Bedroom 6
Basement Rear Entrance, Daylight, Full, Fully Finished, Heated, Outside Entrance, Walkout Level, Windows
Main Level Bedrooms 2
Interior
Interior Features Breakfast Area, Kitchen - Table Space, Dining Area, Primary Bath(s), Built-Ins, Upgraded Countertops, Window Treatments, Entry Level Bedroom, Wet/Dry Bar, WhirlPool/HotTub, Floor Plan - Open
Hot Water Electric
Heating Electric Air Filter, Heat Pump(s), Humidifier, Zoned
Cooling Heat Pump(s), Zoned
Fireplaces Number 1
Fireplaces Type Equipment, Fireplace - Glass Doors, Heatilator, Mantel(s)
Equipment Central Vacuum, Dishwasher, Disposal, Dryer, Exhaust Fan, Extra Refrigerator/Freezer, Freezer, Humidifier, Icemaker, Intercom, Oven - Double, Oven/Range - Electric, Range Hood, Refrigerator, Trash Compactor, Washer, Water Conditioner - Owned
Fireplace Y
Appliance Central Vacuum, Dishwasher, Disposal, Dryer, Exhaust Fan, Extra Refrigerator/Freezer, Freezer, Humidifier, Icemaker, Intercom, Oven - Double, Oven/Range - Electric, Range Hood, Refrigerator, Trash Compactor, Washer, Water Conditioner - Owned
Heat Source Electric, Oil
Exterior
Exterior Feature Brick, Deck(s)
Parking Features Garage Door Opener, Additional Storage Area, Garage - Front Entry
Garage Spaces 2.0
View Y/N Y
Water Access N
View Mountain, Pasture
Roof Type Shingle
Accessibility 32\"+ wide Doors, 36\"+ wide Halls, Level Entry - Main, Ramp - Main Level
Porch Brick, Deck(s)
Attached Garage 2
Total Parking Spaces 2
Garage Y
Private Pool N
Building
Lot Description Trees/Wooded, Unrestricted, Private
Story 2
Sewer Septic Exists
Water Well
Architectural Style Ranch/Rambler
Level or Stories 2
Additional Building Above Grade, Shed Shop
New Construction N
Schools
School District Berkeley County Schools
Others
Senior Community No
Tax ID 020329002100090000
Ownership Fee Simple
Security Features 24 hour security,Intercom,Motion Detectors
Horse Feature Horses Allowed
Special Listing Condition Standard
Read Less
Want to know what your home might be worth? Contact us for a FREE valuation!

Our team is ready to help you sell your home for the highest possible price ASAP

Bought with Jonathan A Shively • 4 State Real Estate LLC
GET MORE INFORMATION






