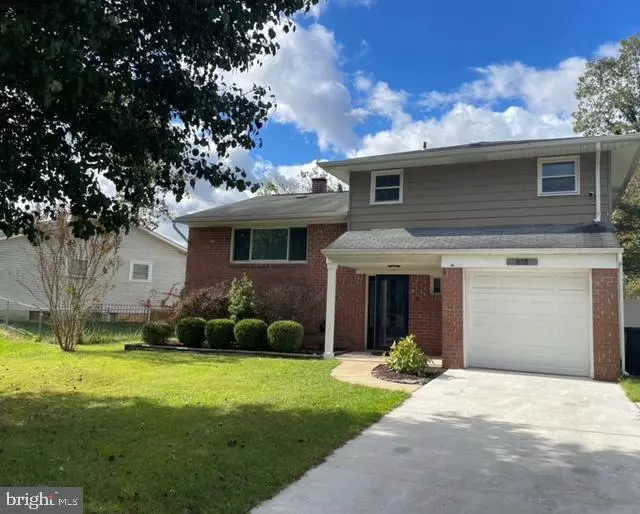$399,000
$399,000
For more information regarding the value of a property, please contact us for a free consultation.
618 NOLBERRY DR Glen Burnie, MD 21061
3 Beds
2 Baths
1,393 SqFt
Key Details
Sold Price $399,000
Property Type Single Family Home
Sub Type Detached
Listing Status Sold
Purchase Type For Sale
Square Footage 1,393 sqft
Price per Sqft $286
Subdivision Rippling Estates
MLS Listing ID MDAA2072176
Sold Date 12/22/23
Style Split Level
Bedrooms 3
Full Baths 1
Half Baths 1
HOA Y/N N
Abv Grd Liv Area 1,393
Originating Board BRIGHT
Year Built 1970
Annual Tax Amount $3,134
Tax Year 2022
Lot Size 6,510 Sqft
Acres 0.15
Property Description
This wonderful 3 bedroom, 1 full bath and 1 half bath split level home was just reduced in price and is sure to make you feel like you are home. Spacious home with wood floors throughout, fireplace on the main level for those cozy warm winter nights. Lower level boost an additional living space that could easily be used as a forth bedroom, of flex room. Two level deck overlooking the fenced backyard with above ground pool that is sure to add lots of enjoyment. One car garage with driveway offers you plenty of parking. Brand new HVAC system was just installed this summer. Home is move in ready. Easy commute to Ft. Meade, Baltimore, Annapolis and Wash. DC. Sellers are motivated to sell so bring your offer.
Location
State MD
County Anne Arundel
Zoning R5
Rooms
Basement Partially Finished
Interior
Hot Water Natural Gas
Heating Forced Air
Cooling Central A/C
Fireplaces Number 1
Equipment Built-In Microwave, Cooktop, Dishwasher, Dryer, Oven - Wall, Washer, Refrigerator, Water Heater
Fireplace Y
Appliance Built-In Microwave, Cooktop, Dishwasher, Dryer, Oven - Wall, Washer, Refrigerator, Water Heater
Heat Source Natural Gas
Exterior
Parking Features Garage - Front Entry
Garage Spaces 1.0
Pool Above Ground
Utilities Available Natural Gas Available, Electric Available
Water Access N
Roof Type Shingle
Accessibility None
Attached Garage 1
Total Parking Spaces 1
Garage Y
Building
Story 3
Foundation Concrete Perimeter
Sewer Public Sewer
Water Public
Architectural Style Split Level
Level or Stories 3
Additional Building Above Grade, Below Grade
New Construction N
Schools
School District Anne Arundel County Public Schools
Others
Senior Community No
Tax ID 020368815024795
Ownership Fee Simple
SqFt Source Assessor
Horse Property N
Special Listing Condition Standard
Read Less
Want to know what your home might be worth? Contact us for a FREE valuation!

Our team is ready to help you sell your home for the highest possible price ASAP

Bought with Sandra Patterson • Taylor Properties
GET MORE INFORMATION






