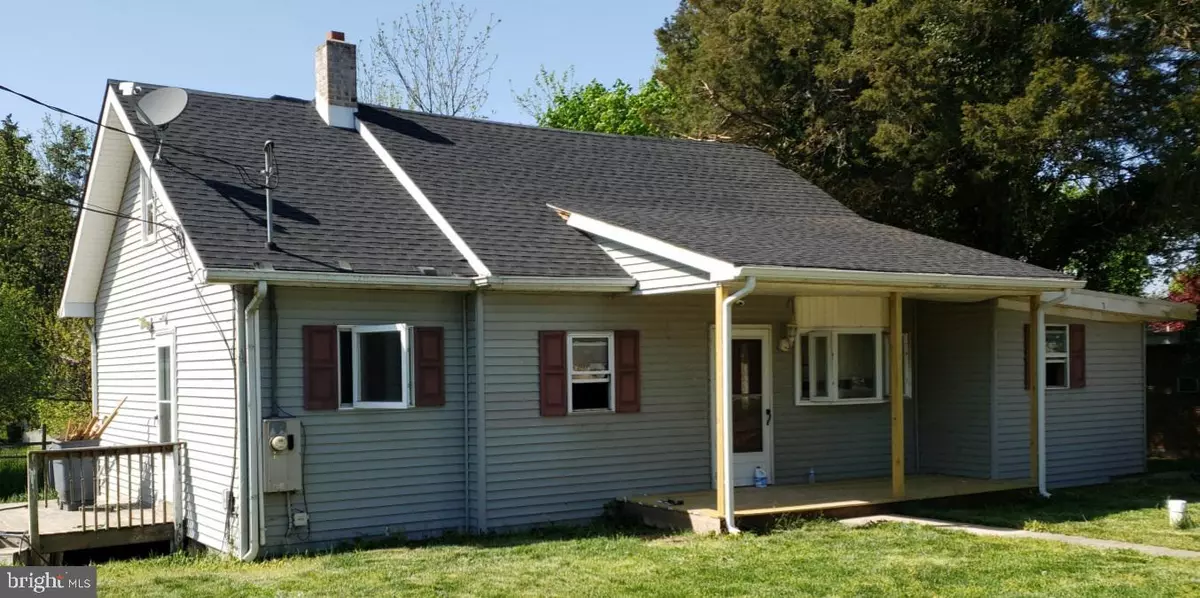$165,000
$160,000
3.1%For more information regarding the value of a property, please contact us for a free consultation.
26 TOWNSEND AVE Bridgeton, NJ 08302
4 Beds
2 Baths
1,499 SqFt
Key Details
Sold Price $165,000
Property Type Single Family Home
Sub Type Detached
Listing Status Sold
Purchase Type For Sale
Square Footage 1,499 sqft
Price per Sqft $110
Subdivision None Available
MLS Listing ID NJCB2014490
Sold Date 12/29/23
Style Traditional
Bedrooms 4
Full Baths 2
HOA Y/N N
Abv Grd Liv Area 1,499
Originating Board BRIGHT
Year Built 1947
Annual Tax Amount $4,678
Tax Year 2022
Lot Size 0.500 Acres
Acres 0.5
Lot Dimensions 0.00 x 0.00
Property Description
INVESTORS FLIPPER ALERT!!!! Cash, Hard Money or 203K rehab loan only. Investors, this is your moment to shine! The property is on the verge of a remarkable transformation, making it an enticing prospect for savvy investors. Some of the Key Features this home has to offer: 4 bedrooms, 2 full bathrooms, bonus room/office space and new staircase. The open living space, the new quartz kitchen countertop and new kitchen cabinets add a touch of luxury, while the bonus room provides versatility as a home office or extra living area. The detached oversized garage offers ample storage and even an additional livable space on the second floor for your creative ideas. The primary bedroom on the second floor is a haven of comfort with its walk-in closet and a dressing area and offers a primary bathroom. Seize this investment opportunity and shape it into something truly remarkable. Property is being sold "as is" seller will not do any repairs, buyer is responsible for all inspections and Certifacte of Occupany. For more information or to arrange a viewing, don't hesitate to reach out today before the opportunity is gone.
Location
State NJ
County Cumberland
Area Hopewell Twp (20607)
Zoning RESIDENTIAL
Rooms
Other Rooms Primary Bedroom, Office, Bonus Room, Primary Bathroom
Basement Unfinished, Outside Entrance, Interior Access, Full
Main Level Bedrooms 3
Interior
Interior Features Combination Kitchen/Dining, Floor Plan - Open, Combination Dining/Living, Tub Shower
Hot Water Oil
Heating Central
Cooling Central A/C
Fireplace N
Heat Source Natural Gas Available, Oil
Exterior
Parking Features Additional Storage Area, Garage - Front Entry, Oversized
Garage Spaces 6.0
Utilities Available Natural Gas Available
Water Access N
Roof Type Shingle
Accessibility 2+ Access Exits
Total Parking Spaces 6
Garage Y
Building
Story 2
Foundation Block
Sewer Public Sewer
Water Well
Architectural Style Traditional
Level or Stories 2
Additional Building Above Grade, Below Grade
New Construction N
Schools
Elementary Schools Hopewell Crest
Middle Schools Hopewell Crest
High Schools Cumberland Regional
School District Hopewell Township Public Schools
Others
Senior Community No
Tax ID 07-00054-00013
Ownership Fee Simple
SqFt Source Assessor
Acceptable Financing Cash, FHA 203(k)
Listing Terms Cash, FHA 203(k)
Financing Cash,FHA 203(k)
Special Listing Condition Standard
Read Less
Want to know what your home might be worth? Contact us for a FREE valuation!

Our team is ready to help you sell your home for the highest possible price ASAP

Bought with Nancy Michelle Hund • BHHS Fox & Roach-Vineland
GET MORE INFORMATION






