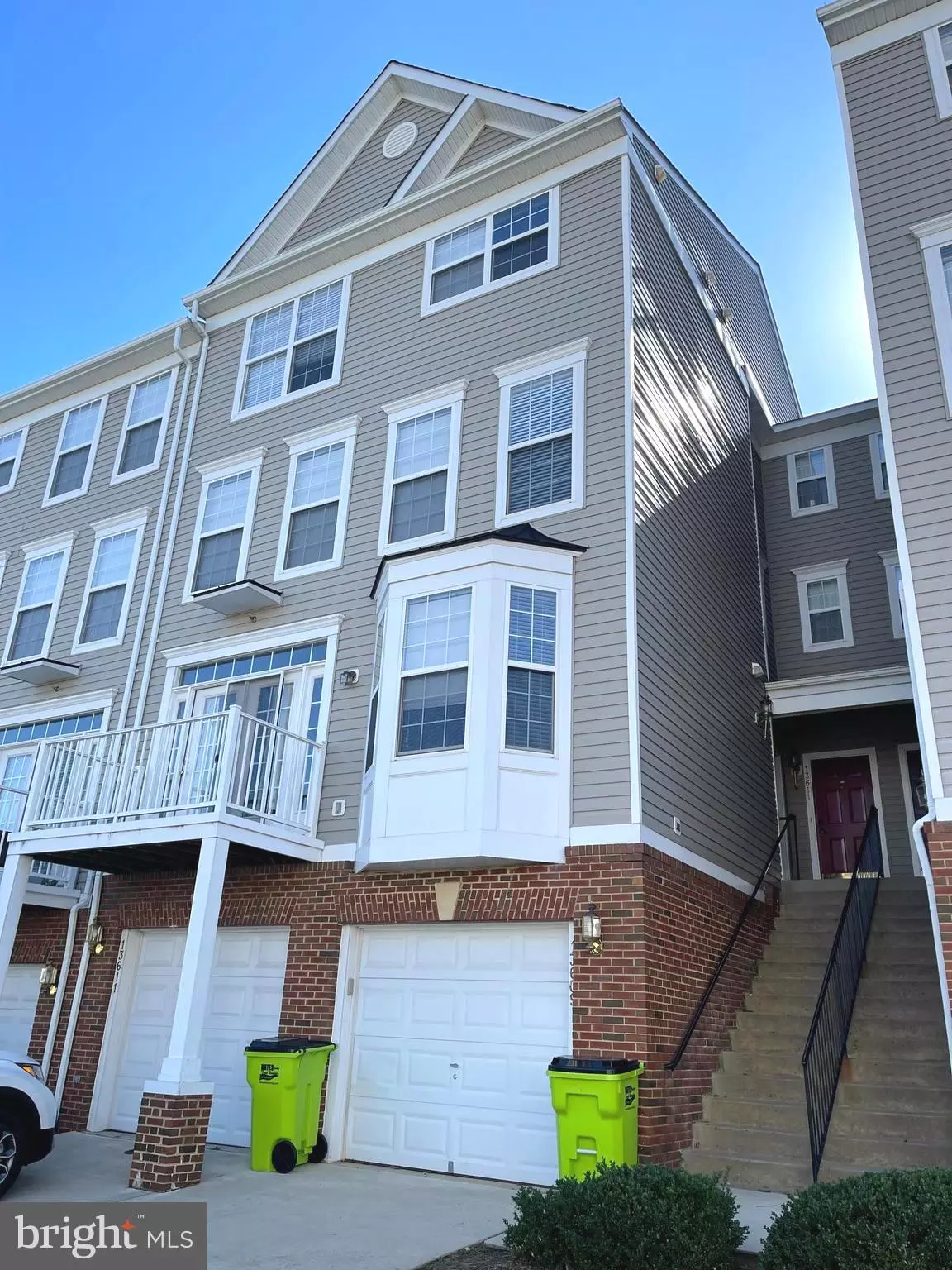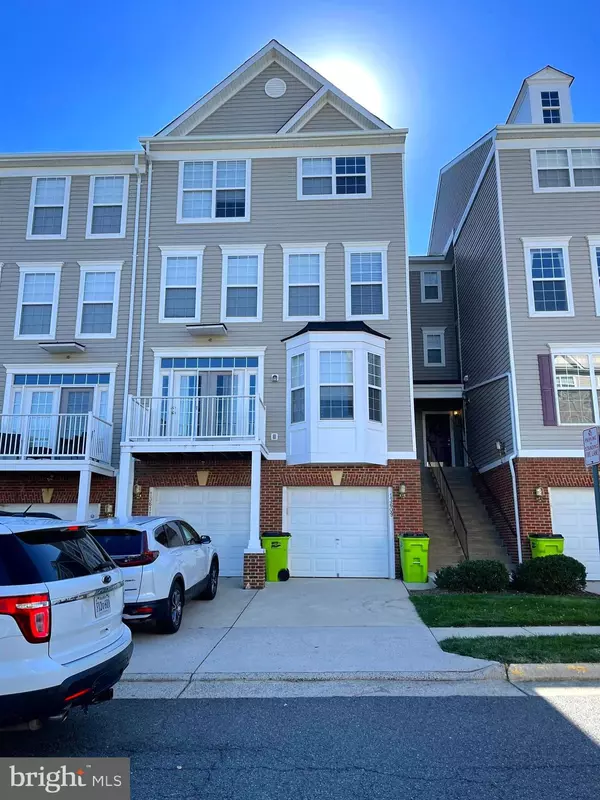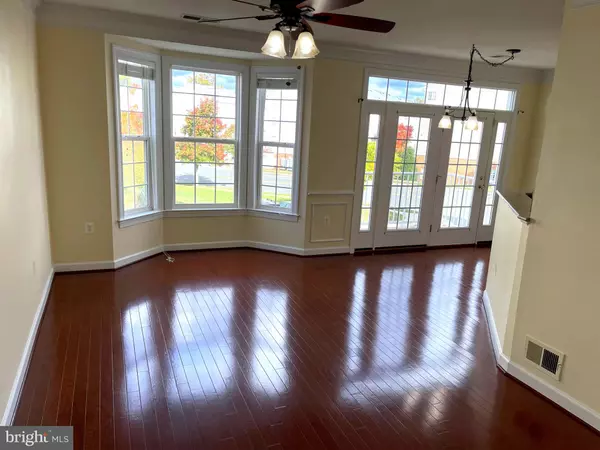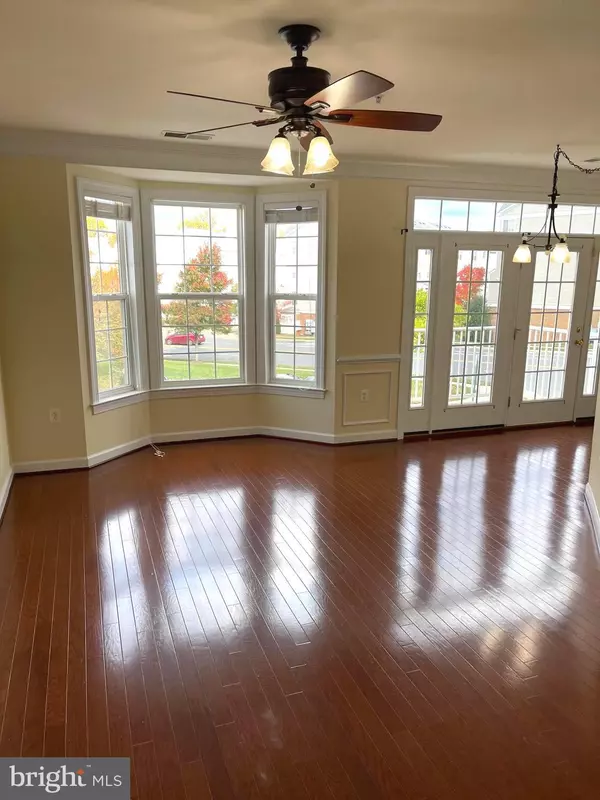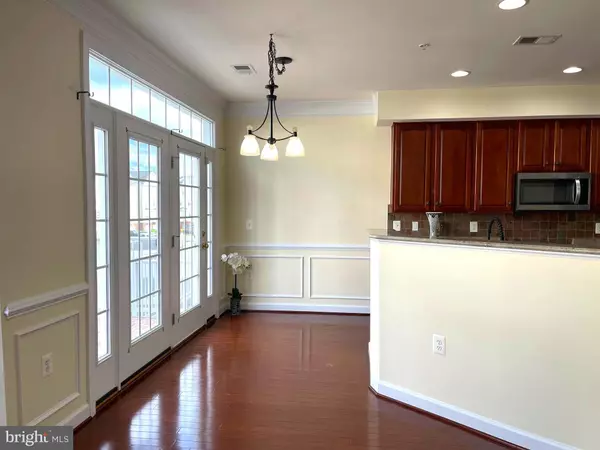$505,000
$515,000
1.9%For more information regarding the value of a property, please contact us for a free consultation.
13609 VENTURI LN #154 Herndon, VA 20171
3 Beds
3 Baths
1,634 SqFt
Key Details
Sold Price $505,000
Property Type Condo
Sub Type Condo/Co-op
Listing Status Sold
Purchase Type For Sale
Square Footage 1,634 sqft
Price per Sqft $309
Subdivision Coppermine Crossing
MLS Listing ID VAFX2151746
Sold Date 01/19/24
Style Colonial
Bedrooms 3
Full Baths 2
Half Baths 1
Condo Fees $231/mo
HOA Y/N N
Abv Grd Liv Area 1,634
Originating Board BRIGHT
Year Built 2006
Annual Tax Amount $4,973
Tax Year 2023
Property Description
Beautiful 3-bedroom 2.5-bathroom townhouse in Coppermine Crossing Condo in Herndon, Va. The entry-level entrance opens to the living room with hardwood floors and powder room and 9' ceiling. Gorgeous kitchen with granite counters, stainless steel appliances, and pantry. New refrigerator *Samsung Bespoke 4-Door French Door Refrigerator* , new microwave, and new range. The dining area has a glass door to the deck. The next level has 2 bedrooms and a full bathroom. The next level is the primary suite with a spacious bedroom and a large walk-in closet. The primary bathroom has a soaking tub, separate shower, double sink vanity, and separate toilet room. The laundry is also on this level. Fresh paint and new carpet in the upper 2nd & 3rd levels. Street level front load garage, a driveway parking space, and 1 parking pass for a spot in the common parking areas. The home is heated with comfortable, economical natural gas heat. Great location convenient to Rt. 28 corridor, Dulles Airport, Herndon, Chantilly, Reston, Dulles Toll Rd, and less than a mile (3 minutes) to Innovation Center Metro Rail Station.
Location
State VA
County Fairfax
Zoning 312
Rooms
Other Rooms Living Room, Primary Bedroom, Bedroom 2, Bedroom 3, Kitchen, Bathroom 2, Primary Bathroom, Half Bath
Main Level Bedrooms 3
Interior
Interior Features Ceiling Fan(s), Carpet, Wood Floors, Kitchen - Table Space, Pantry, Chair Railings, Kitchen - Gourmet, Recessed Lighting, Bathroom - Soaking Tub, Walk-in Closet(s)
Hot Water Electric
Heating Forced Air
Cooling Central A/C
Flooring Carpet, Hardwood, Tile/Brick
Equipment Built-In Microwave, Dishwasher, Oven/Range - Electric, Refrigerator, Stainless Steel Appliances, Washer, Dryer
Furnishings No
Fireplace N
Appliance Built-In Microwave, Dishwasher, Oven/Range - Electric, Refrigerator, Stainless Steel Appliances, Washer, Dryer
Heat Source Natural Gas
Laundry Upper Floor
Exterior
Parking Features Garage - Front Entry, Basement Garage
Garage Spaces 2.0
Utilities Available Cable TV Available, Electric Available, Natural Gas Available, Water Available, Sewer Available, Phone Available
Amenities Available Basketball Courts, Tot Lots/Playground
Water Access N
Accessibility None
Attached Garage 1
Total Parking Spaces 2
Garage Y
Building
Story 3
Foundation Concrete Perimeter
Sewer Public Sewer, Public Septic
Water Public
Architectural Style Colonial
Level or Stories 3
Additional Building Above Grade, Below Grade
New Construction N
Schools
School District Fairfax County Public Schools
Others
Pets Allowed Y
HOA Fee Include Common Area Maintenance,Ext Bldg Maint,Management,Road Maintenance,Snow Removal,Trash
Senior Community No
Tax ID 0154 07 0154
Ownership Condominium
Security Features Security System,Smoke Detector
Acceptable Financing Cash, Conventional
Horse Property N
Listing Terms Cash, Conventional
Financing Cash,Conventional
Special Listing Condition Standard
Pets Allowed Breed Restrictions
Read Less
Want to know what your home might be worth? Contact us for a FREE valuation!

Our team is ready to help you sell your home for the highest possible price ASAP

Bought with Vincent A Knight • Redfin Corporation
GET MORE INFORMATION


