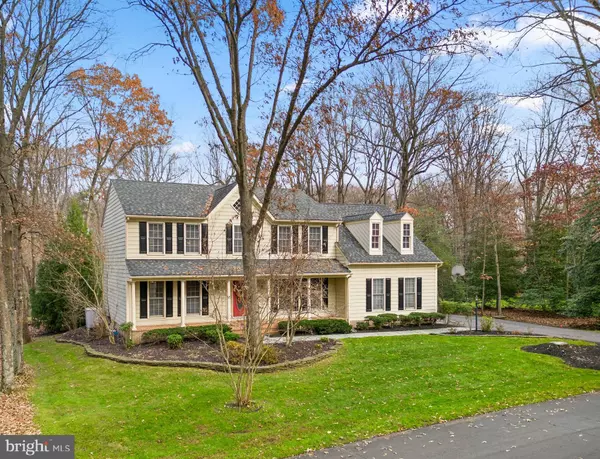$936,000
$900,000
4.0%For more information regarding the value of a property, please contact us for a free consultation.
1112 SPY GLASS DR Arnold, MD 21012
4 Beds
4 Baths
3,904 SqFt
Key Details
Sold Price $936,000
Property Type Single Family Home
Sub Type Detached
Listing Status Sold
Purchase Type For Sale
Square Footage 3,904 sqft
Price per Sqft $239
Subdivision Ulmstead Cove
MLS Listing ID MDAA2074496
Sold Date 01/26/24
Style Colonial
Bedrooms 4
Full Baths 3
Half Baths 1
HOA Fees $37/ann
HOA Y/N Y
Abv Grd Liv Area 2,704
Originating Board BRIGHT
Year Built 1990
Annual Tax Amount $8,280
Tax Year 2023
Lot Size 0.692 Acres
Acres 0.69
Property Description
Welcome home to Ulmstead Cove! This meticulously maintained colonial residence, boasting over 3500 finished sqft, welcomes you with a side-entry 2-car garage, a charming front porch, and a spacious composite deck offering seasonal water views.
Step inside and find a grand 2-story foyer, with a picture perfect curved staircase. The main level is designed for both work, relaxation & entertainment, featuring a home office, formal living and dining rooms, and a captivating great room with 2-story ceilings and a circular back staircase. The heart of this home is the updated kitchen, complete with granite counters, stainless steel appliances, pristine white cabinetry & space for an eat-in table. Retreat to the spacious primary suite, with dual walk-in closets and a stunning updated private bath featuring a soaking tub, dual sink vanities, and a separate tiled glass-enclosed shower. A second suite with a private bathroom and two additional bedrooms with a full hall bathroom provide ample space for family and guests.
The newly finished lower level offers a sunlit rec room & home gym area, while plenty of unfinished space remains for fabulous storage. Community water access offers something for everyone. With proximity to shopping, dining, and entertainment, as well as easy commuter access via major routes, Ulmstead Cove is wonderful community to call your own. Schedule your private tour today!
Location
State MD
County Anne Arundel
Zoning R2
Rooms
Basement Partially Finished
Interior
Interior Features Kitchen - Island, Dining Area, Breakfast Area, Kitchen - Eat-In, Chair Railings, Upgraded Countertops, Crown Moldings, Window Treatments, Primary Bath(s), Curved Staircase, Wood Floors
Hot Water Electric
Heating Forced Air
Cooling Central A/C
Fireplaces Number 1
Equipment Dryer, Washer, Dishwasher, Exhaust Fan, Disposal, Microwave, Refrigerator, Icemaker, Stove
Fireplace Y
Appliance Dryer, Washer, Dishwasher, Exhaust Fan, Disposal, Microwave, Refrigerator, Icemaker, Stove
Heat Source Electric
Laundry Main Floor
Exterior
Parking Features Garage Door Opener, Garage - Side Entry
Garage Spaces 2.0
Water Access N
View Water
Accessibility None
Attached Garage 2
Total Parking Spaces 2
Garage Y
Building
Story 3
Foundation Block
Sewer Private Septic Tank
Water Public
Architectural Style Colonial
Level or Stories 3
Additional Building Above Grade, Below Grade
New Construction N
Schools
High Schools Broadneck
School District Anne Arundel County Public Schools
Others
Senior Community No
Tax ID 020387190057926
Ownership Fee Simple
SqFt Source Assessor
Special Listing Condition Standard
Read Less
Want to know what your home might be worth? Contact us for a FREE valuation!

Our team is ready to help you sell your home for the highest possible price ASAP

Bought with Patrick Donovan • Keller Williams Realty Centre
GET MORE INFORMATION






