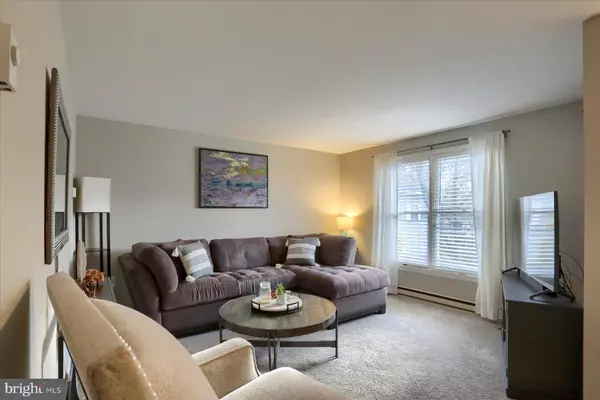$200,000
$199,900
0.1%For more information regarding the value of a property, please contact us for a free consultation.
4710 ROYAL AVE Harrisburg, PA 17109
3 Beds
2 Baths
1,120 SqFt
Key Details
Sold Price $200,000
Property Type Townhouse
Sub Type Interior Row/Townhouse
Listing Status Sold
Purchase Type For Sale
Square Footage 1,120 sqft
Price per Sqft $178
Subdivision Lower Paxton
MLS Listing ID PADA2029988
Sold Date 01/30/24
Style Traditional
Bedrooms 3
Full Baths 1
Half Baths 1
HOA Y/N N
Abv Grd Liv Area 1,120
Originating Board BRIGHT
Year Built 1987
Annual Tax Amount $2,282
Tax Year 2022
Lot Size 2,178 Sqft
Acres 0.05
Property Description
An offer has been received. The seller asks that all offers be submitted by noon tomorrow, Monday, January 17, 2024. We will have an answer sometime Wednesday evening.
Welcome to your future home! This meticulously maintained 3-bedroom townhome is a beacon of comfort and style. Step into a bright and spacious floorplan that flows seamlessly from the spacious living room to the well-appointed dining area and kitchen with a removal breakfast bar offering the perfect backdrop for everyday living and entertaining. The first floor also provides the convenience of a half bath and rear deck that beckons you to enjoy outdoor living, whether it's sipping your morning coffee or hosting gatherings with friends and family. Upstairs, you'll find a full bath and 3 generously sized bedrooms each with abundant closet space while the unfinished basement provides all of the additional storage you could need. Unlike many others, this townhome comes without the burden of HOA restrictions or fees, allowing you the freedom to personalize and enjoy your space as you see fit. Conveniently located near all of the amenities Colonial Park has to offer, this townhome offers the perfect blend of comfort and accessibility.
Location
State PA
County Dauphin
Area Lower Paxton Twp (14035)
Zoning RESIDENTIAL
Rooms
Other Rooms Living Room, Dining Room, Primary Bedroom, Bedroom 2, Kitchen, Bedroom 1, Bathroom 1
Basement Full, Unfinished
Interior
Interior Features Carpet, Ceiling Fan(s), Combination Kitchen/Dining, Dining Area, Floor Plan - Traditional, Pantry, Tub Shower
Hot Water Electric
Heating Forced Air
Cooling Central A/C
Flooring Carpet, Laminated, Vinyl
Equipment Dishwasher, Disposal, Oven/Range - Electric, Range Hood, Refrigerator
Fireplace N
Window Features Double Hung,Insulated
Appliance Dishwasher, Disposal, Oven/Range - Electric, Range Hood, Refrigerator
Heat Source Electric
Laundry Basement
Exterior
Exterior Feature Deck(s)
Water Access N
Roof Type Architectural Shingle
Accessibility None
Porch Deck(s)
Garage N
Building
Story 2
Foundation Block
Sewer Public Sewer
Water Public
Architectural Style Traditional
Level or Stories 2
Additional Building Above Grade, Below Grade
Structure Type Dry Wall
New Construction N
Schools
High Schools Central Dauphin East
School District Central Dauphin
Others
Senior Community No
Tax ID 35-052-308-000-0000
Ownership Fee Simple
SqFt Source Estimated
Acceptable Financing FHA, Cash, VA
Listing Terms FHA, Cash, VA
Financing FHA,Cash,VA
Special Listing Condition Standard
Read Less
Want to know what your home might be worth? Contact us for a FREE valuation!

Our team is ready to help you sell your home for the highest possible price ASAP

Bought with Yun Guhl • Coldwell Banker Realty
GET MORE INFORMATION






