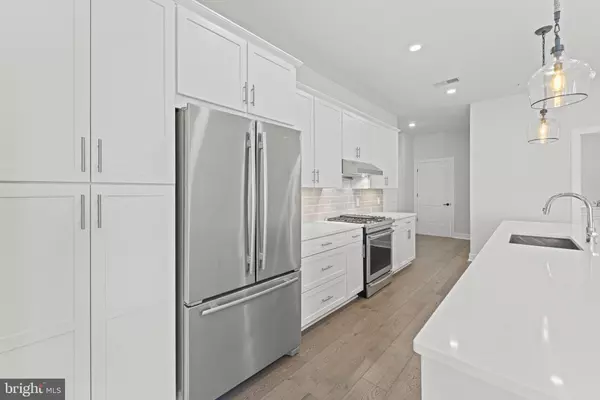$689,000
$689,900
0.1%For more information regarding the value of a property, please contact us for a free consultation.
44691 WELLFLEET DR #404 Ashburn, VA 20147
3 Beds
3 Baths
1,786 SqFt
Key Details
Sold Price $689,000
Property Type Condo
Sub Type Condo/Co-op
Listing Status Sold
Purchase Type For Sale
Square Footage 1,786 sqft
Price per Sqft $385
Subdivision One Loudoun
MLS Listing ID VALO2062020
Sold Date 02/06/24
Style Other
Bedrooms 3
Full Baths 2
Half Baths 1
Condo Fees $663/mo
HOA Y/N N
Abv Grd Liv Area 1,786
Originating Board BRIGHT
Year Built 2020
Annual Tax Amount $5,278
Tax Year 2023
Property Description
***Stunning, Luxury 3 Bedroom Corner Unit Condo in One Loudoun, that also Includes 3 Parking Spaces in Secure Covered Garage! Every Bell and Whistle is included, in this almost 1,800 Square Foot, Open Floor plan Unit. Gorgeous Gourmet Kitchen includes LONG Quartz Center Island, and additional Counters to compliment. Clean, Custom Cabinets for Storage. Stainless Steel Appliances. Custom Lighting Package, to include Recessed and Updated Fixtures. Custom Subway Tile Backsplash. Wide Plank LVP Flooring throughout the Main Level. Spacious Family Room/Dining Room combo off Kitchen, with Balcony overlooking One Loudoun. New Paint throughout. New Carpet in ALL 3 Bedrooms. Primary Suite includes HUGE His and Her Walk-in Closets with Custom Shelving. Luxury Primary Bath with HUGE Double Vanity, Oversized Shower with Bench, Private Water Closet. Two Additional Legal Bedrooms, Large Upgraded Laundry Room off Main Living Area. Powder Room Off Foyer. Enjoy the Gas Fireplace and Views of One Loudoun from the 6th Floor Rooftop Terrace. Additional Storage Locker outside the Unit, Conveys with the Sale. Enjoy the Club at One Loudoun which includes a Pool, Meeting Room, Basketball, Volleyball, and Tennis Courts. And last but not least, Walk across the Street each day, and enjoy all the shops, movie theatre, and restaurants that One Loudoun offers***
Location
State VA
County Loudoun
Zoning PDTC
Rooms
Main Level Bedrooms 3
Interior
Interior Features Built-Ins, Carpet, Ceiling Fan(s), Combination Kitchen/Living, Combination Kitchen/Dining, Family Room Off Kitchen, Floor Plan - Open, Kitchen - Gourmet, Kitchen - Island, Kitchen - Table Space, Primary Bath(s), Recessed Lighting, Walk-in Closet(s), Upgraded Countertops, Window Treatments, Wood Floors
Hot Water Natural Gas
Cooling Ceiling Fan(s), Central A/C
Flooring Carpet, Luxury Vinyl Plank
Equipment Dishwasher, Disposal, Dryer, Exhaust Fan, Icemaker, Refrigerator, Stainless Steel Appliances, Stove, Washer, Built-In Microwave
Furnishings No
Fireplace N
Window Features Energy Efficient,Sliding
Appliance Dishwasher, Disposal, Dryer, Exhaust Fan, Icemaker, Refrigerator, Stainless Steel Appliances, Stove, Washer, Built-In Microwave
Heat Source Natural Gas
Exterior
Parking Features Basement Garage, Covered Parking, Additional Storage Area, Garage Door Opener
Garage Spaces 3.0
Amenities Available Community Center, Elevator, Extra Storage, Common Grounds, Club House, Jog/Walk Path, Tennis Courts, Volleyball Courts
Water Access N
Accessibility Elevator
Total Parking Spaces 3
Garage Y
Building
Story 1
Unit Features Garden 1 - 4 Floors
Sewer Public Sewer
Water Public
Architectural Style Other
Level or Stories 1
Additional Building Above Grade, Below Grade
New Construction N
Schools
School District Loudoun County Public Schools
Others
Pets Allowed Y
HOA Fee Include Common Area Maintenance,Ext Bldg Maint,Lawn Maintenance,Management,Parking Fee,Pool(s),Snow Removal,Trash
Senior Community No
Tax ID 058398887022
Ownership Condominium
Security Features Exterior Cameras,Main Entrance Lock
Horse Property N
Special Listing Condition Standard
Pets Allowed No Pet Restrictions
Read Less
Want to know what your home might be worth? Contact us for a FREE valuation!

Our team is ready to help you sell your home for the highest possible price ASAP

Bought with Michael James Seidl • Compass
GET MORE INFORMATION






