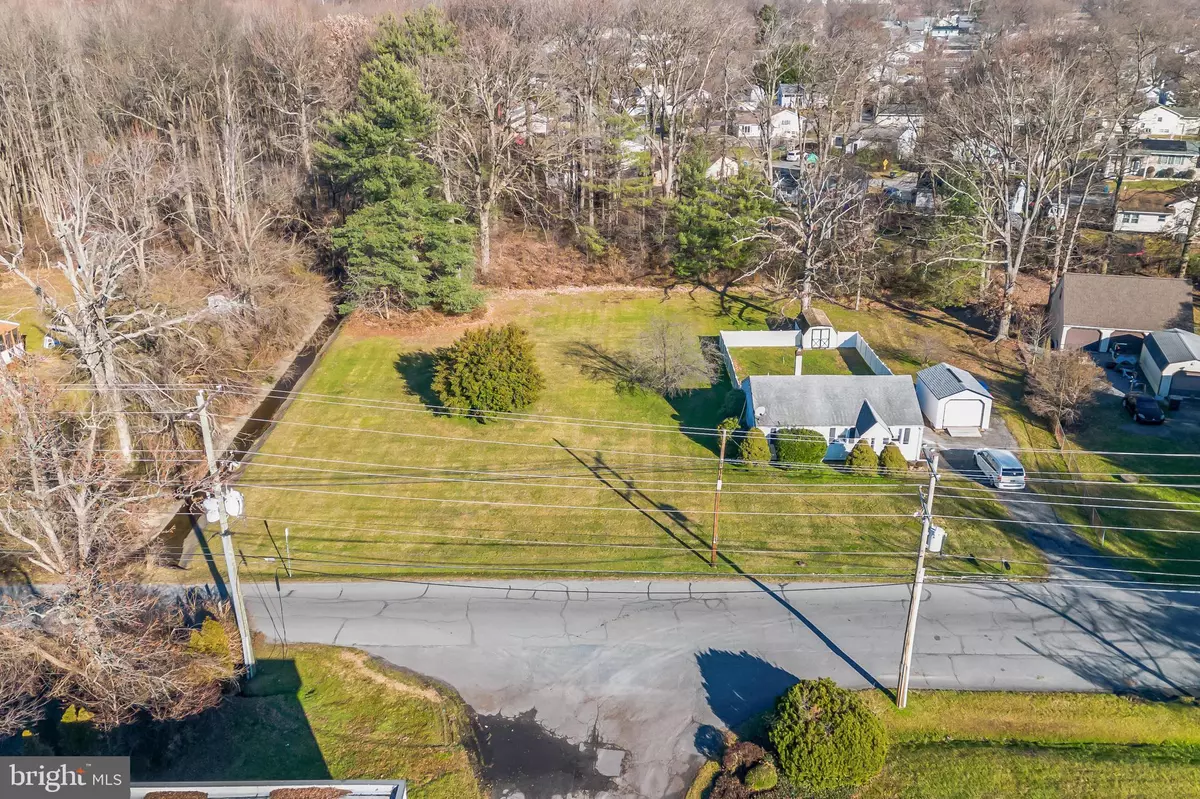$270,000
$250,000
8.0%For more information regarding the value of a property, please contact us for a free consultation.
927 OLD HARMONY RD Newark, DE 19713
2 Beds
1 Bath
925 SqFt
Key Details
Sold Price $270,000
Property Type Single Family Home
Sub Type Detached
Listing Status Sold
Purchase Type For Sale
Square Footage 925 sqft
Price per Sqft $291
Subdivision None Available
MLS Listing ID DENC2054352
Sold Date 02/07/24
Style Ranch/Rambler
Bedrooms 2
Full Baths 1
HOA Y/N N
Abv Grd Liv Area 925
Originating Board BRIGHT
Year Built 1952
Annual Tax Amount $574
Tax Year 2022
Lot Size 1.160 Acres
Acres 1.16
Lot Dimensions 176.20 x 215.90
Property Description
**OPEN HOUSE 1/6/24**
** Agents send your buyers, I will honor them.**
This cozy rancher is looking for its new owner! Resting on more than an acre of land, it's perfect for all of your outside projects! With plenty of land for home additions, this home has potential to grow with you. An open floor plan from the dining area to the kitchen is a must have for the social gatherings around the table. A full sink, garbage disposal, backyard fence and steel slab shed added in 2018. Other upgrades include: newer dryer, basement waterproofing completed in 2021, and select bathroom facilities updated in 2020. The new year calls for a new home and your personal reimagined backyard oasis is calling. Book a showing today before time runs out!
Being Sold As Is
**Any lender required repairs are responsibility of buyers**
Location
State DE
County New Castle
Area Newark/Glasgow (30905)
Zoning NC6.5
Rooms
Basement Partial, Unfinished
Main Level Bedrooms 2
Interior
Interior Features Kitchen - Eat-In, Tub Shower, Primary Bath(s)
Hot Water Electric
Heating Forced Air
Cooling Central A/C
Equipment Built-In Range, Disposal
Fireplace N
Appliance Built-In Range, Disposal
Heat Source Oil
Laundry Main Floor
Exterior
Parking Features Garage - Front Entry, Garage - Side Entry, Covered Parking
Garage Spaces 4.0
Water Access N
Accessibility None
Total Parking Spaces 4
Garage Y
Building
Story 1
Foundation Brick/Mortar
Sewer Public Sewer
Water Public
Architectural Style Ranch/Rambler
Level or Stories 1
Additional Building Above Grade, Below Grade
New Construction N
Schools
School District Christina
Others
Pets Allowed Y
Senior Community No
Tax ID 09-017.00-018
Ownership Fee Simple
SqFt Source Assessor
Acceptable Financing Cash, Conventional, FHA, VA
Listing Terms Cash, Conventional, FHA, VA
Financing Cash,Conventional,FHA,VA
Special Listing Condition Standard
Pets Allowed No Pet Restrictions
Read Less
Want to know what your home might be worth? Contact us for a FREE valuation!

Our team is ready to help you sell your home for the highest possible price ASAP

Bought with Max Agostino Prezio • CG Realty, LLC
GET MORE INFORMATION






