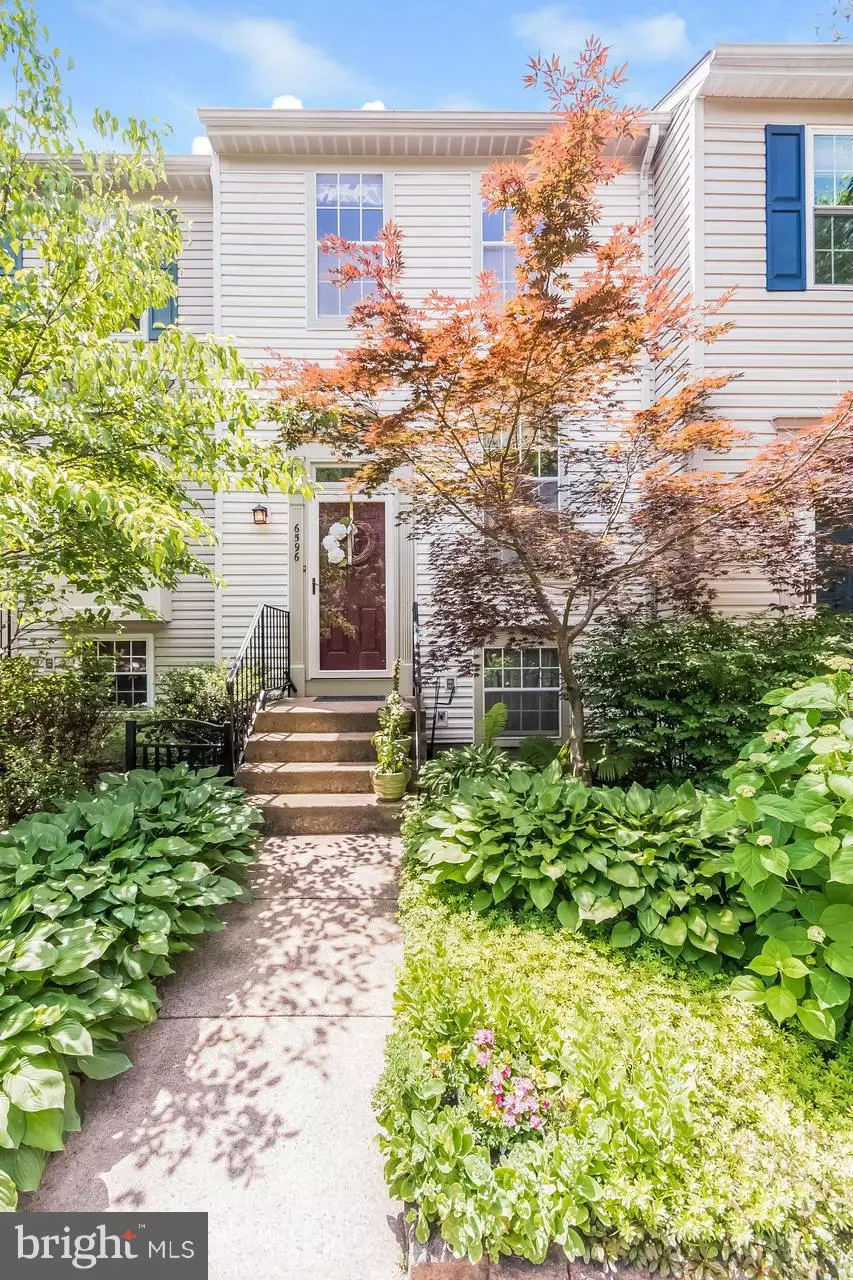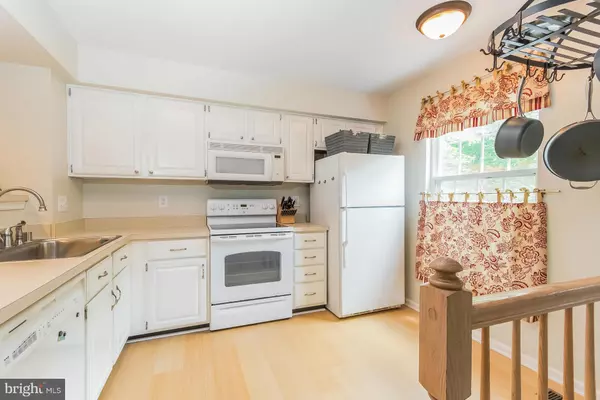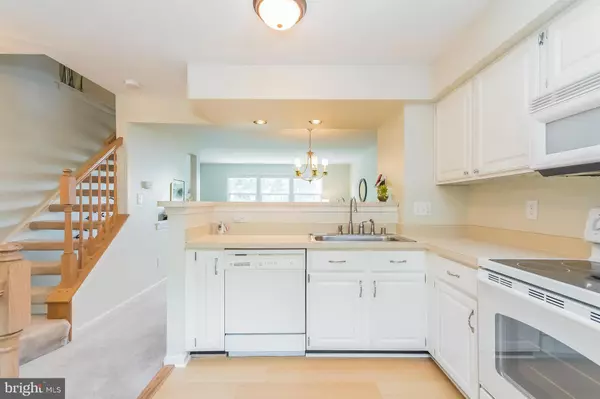$310,000
$299,000
3.7%For more information regarding the value of a property, please contact us for a free consultation.
6596 SKYLEMAR TRL Centreville, VA 20121
3 Beds
3 Baths
1,216 SqFt
Key Details
Sold Price $310,000
Property Type Townhouse
Sub Type Interior Row/Townhouse
Listing Status Sold
Purchase Type For Sale
Square Footage 1,216 sqft
Price per Sqft $254
Subdivision Green Trails
MLS Listing ID 1001992265
Sold Date 07/11/16
Style Contemporary
Bedrooms 3
Full Baths 3
HOA Fees $69/qua
HOA Y/N Y
Abv Grd Liv Area 976
Originating Board MRIS
Year Built 1992
Annual Tax Amount $3,021
Tax Year 2015
Lot Size 1,200 Sqft
Acres 0.03
Property Description
Quaint interior townhome nestled in quiet neighborhood located near Rts. 28, 29, & I-66. Convenient to shopping & entertainment. Two bedrooms on upper level. Lower level has full bath and can be third bedroom or rec room. Fenced patio with landscaping. Well maintained and move-in ready. Community offers an outdoor pool, playgrounds, tennis courts, and paved paths.
Location
State VA
County Fairfax
Zoning 150
Rooms
Other Rooms Living Room, Dining Room, Primary Bedroom, Bedroom 2, Bedroom 3, Kitchen
Basement Connecting Stairway, Daylight, Partial, Fully Finished, Shelving, Walkout Level, Windows
Interior
Interior Features Combination Dining/Living, Built-Ins, Primary Bath(s), Window Treatments, Floor Plan - Open
Hot Water Electric
Heating Central
Cooling Ceiling Fan(s), Central A/C
Equipment Washer/Dryer Hookups Only, Dishwasher, Disposal, Dryer, Exhaust Fan, Icemaker, Microwave, Oven/Range - Electric, Washer, Water Heater, Refrigerator
Fireplace N
Window Features Double Pane,Screens
Appliance Washer/Dryer Hookups Only, Dishwasher, Disposal, Dryer, Exhaust Fan, Icemaker, Microwave, Oven/Range - Electric, Washer, Water Heater, Refrigerator
Heat Source Electric
Exterior
Exterior Feature Patio(s)
Parking Features Garage - Front Entry
Parking On Site 2
Fence Rear
Community Features Covenants, Parking, Pets - Allowed, Restrictions
Utilities Available Under Ground
Amenities Available Jog/Walk Path, Pool - Outdoor, Tot Lots/Playground, Tennis Courts, Common Grounds
Water Access N
Roof Type Shingle
Accessibility None
Porch Patio(s)
Garage N
Private Pool N
Building
Story 3+
Sewer Public Septic, Public Sewer
Water Public
Architectural Style Contemporary
Level or Stories 3+
Additional Building Above Grade, Below Grade
Structure Type 9'+ Ceilings,Dry Wall
New Construction N
Schools
Elementary Schools Centreville
High Schools Centreville
School District Fairfax County Public Schools
Others
HOA Fee Include Common Area Maintenance,Pool(s),Road Maintenance,Snow Removal,Trash
Senior Community No
Tax ID 65-4-3-5-217
Ownership Fee Simple
Security Features Smoke Detector
Special Listing Condition Standard
Read Less
Want to know what your home might be worth? Contact us for a FREE valuation!

Our team is ready to help you sell your home for the highest possible price ASAP

Bought with Debora L Stone • Weichert, REALTORS
GET MORE INFORMATION






