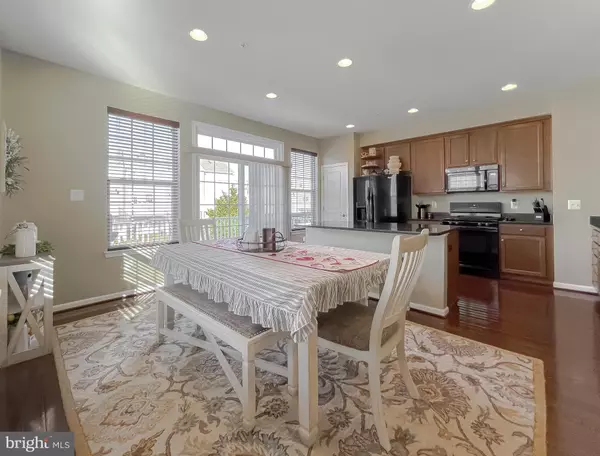$360,000
$355,000
1.4%For more information regarding the value of a property, please contact us for a free consultation.
23135 FOXGLOVE WAY California, MD 20619
3 Beds
4 Baths
2,080 SqFt
Key Details
Sold Price $360,000
Property Type Townhouse
Sub Type End of Row/Townhouse
Listing Status Sold
Purchase Type For Sale
Square Footage 2,080 sqft
Price per Sqft $173
Subdivision Wildewood
MLS Listing ID MDSM2017082
Sold Date 03/01/24
Style Colonial
Bedrooms 3
Full Baths 3
Half Baths 1
HOA Fees $117/ann
HOA Y/N Y
Abv Grd Liv Area 2,080
Originating Board BRIGHT
Year Built 2013
Annual Tax Amount $2,765
Tax Year 2023
Lot Size 2,352 Sqft
Acres 0.05
Property Description
This beautiful end unit townhome is just you've been waiting for! This home includes 3 bedrooms, 3 full bathrooms, and 1 half bath. The main level entry foyer with wood floors lead you to the rec room w/full bath which make for a great guest/in law space and has it's own full bathroom and access to the back yard. As you follow the stairs to the main living area, the open concept style is perfect for entertaining and hosting gatherings. The gourmet kitchen has granite counters, upgraded cabinets, appliances, island w/bar style seating and recessed lights. The windows in this end unit townhome create a bright and open feel throughout the home. The sliders provide access to the large deck for cookouts or relaxing outside. The upper level gives you access to the primary bedroom with walk in closet. and the primary bath with dual sinks and tile floors. Two additional bedrooms and a full bathroom complete the upper level of the home. There is literally space for everyone to spread out or to come together and relax. Close to schools, shopping and area amenities. Community amenities include pool access, common areas, playgrounds and more. Easy access to Route 235/Route 4 for those commuting to PAX Naval Base or locations north. Schedule your online appointment today.
Location
State MD
County Saint Marys
Zoning RESIDENTIAL
Rooms
Other Rooms Primary Bedroom, Bedroom 2, Bedroom 3, Kitchen, Game Room, Family Room, Breakfast Room
Interior
Interior Features Breakfast Area, Kitchen - Island, Carpet, Ceiling Fan(s), Combination Kitchen/Dining, Family Room Off Kitchen, Pantry, Primary Bath(s), Recessed Lighting, Upgraded Countertops, Walk-in Closet(s), Wood Floors
Hot Water Natural Gas
Heating Heat Pump(s)
Cooling Central A/C
Equipment Dishwasher, Microwave, Refrigerator, Built-In Microwave, Disposal, Dryer, Stove, Washer
Fireplace N
Appliance Dishwasher, Microwave, Refrigerator, Built-In Microwave, Disposal, Dryer, Stove, Washer
Heat Source Natural Gas
Exterior
Parking Features Garage - Front Entry
Garage Spaces 1.0
Amenities Available Bike Trail, Jog/Walk Path, Pool - Outdoor, Tot Lots/Playground
Water Access N
Accessibility None
Attached Garage 1
Total Parking Spaces 1
Garage Y
Building
Story 3
Foundation Slab
Sewer Public Sewer
Water Public
Architectural Style Colonial
Level or Stories 3
Additional Building Above Grade, Below Grade
New Construction N
Schools
School District St. Mary'S County Public Schools
Others
HOA Fee Include Snow Removal,Trash
Senior Community No
Tax ID 1903178405
Ownership Fee Simple
SqFt Source Assessor
Special Listing Condition Standard
Read Less
Want to know what your home might be worth? Contact us for a FREE valuation!

Our team is ready to help you sell your home for the highest possible price ASAP

Bought with MaryAnne Crewse • O Brien Realty
GET MORE INFORMATION






