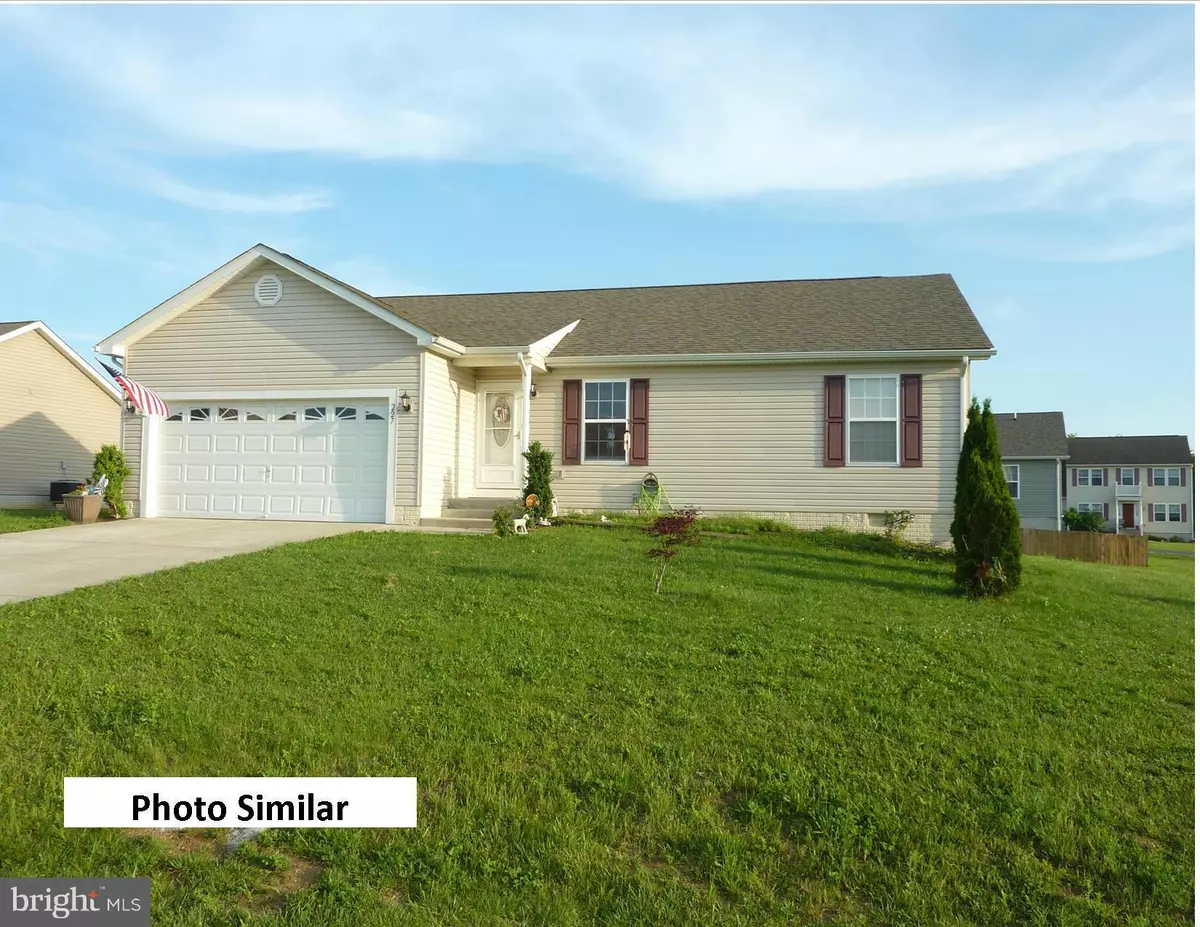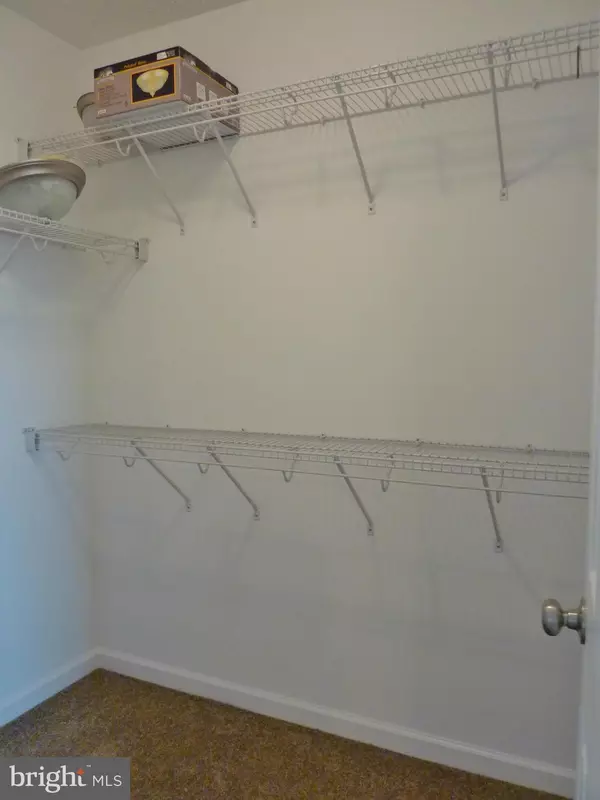$143,000
$149,900
4.6%For more information regarding the value of a property, please contact us for a free consultation.
98 HUTTONS VIREO DR Martinsburg, WV 25404
3 Beds
2 Baths
1,260 SqFt
Key Details
Sold Price $143,000
Property Type Single Family Home
Sub Type Detached
Listing Status Sold
Purchase Type For Sale
Square Footage 1,260 sqft
Price per Sqft $113
Subdivision Summer Hill
MLS Listing ID 1000568641
Sold Date 09/09/16
Style Ranch/Rambler
Bedrooms 3
Full Baths 2
HOA Fees $12/mo
HOA Y/N Y
Abv Grd Liv Area 1,260
Originating Board MRIS
Year Built 2010
Annual Tax Amount $1,911
Tax Year 2015
Lot Size 10,890 Sqft
Acres 0.25
Property Description
Tidy, beautifully maintained rancher with open floor plan on level lot. Roomy 2 car garage, 3 Bedrooms, 2 full baths in quiet, well maintained neighborhood with easy access to I-81 and tri-state area. Possible owner finance with 10% down.
Location
State WV
County Berkeley
Zoning 101
Rooms
Other Rooms Living Room, Master Bedroom, Bedroom 2, Bedroom 3, Kitchen
Main Level Bedrooms 3
Interior
Interior Features Attic, Combination Kitchen/Dining, Kitchen - Table Space, Kitchen - Eat-In, Master Bath(s)
Hot Water Electric
Heating Heat Pump(s)
Cooling Central A/C
Equipment Washer/Dryer Hookups Only, Dishwasher, Microwave, Oven/Range - Electric, Refrigerator
Fireplace N
Appliance Washer/Dryer Hookups Only, Dishwasher, Microwave, Oven/Range - Electric, Refrigerator
Heat Source Electric
Exterior
Parking Features Garage - Front Entry
Garage Spaces 2.0
Water Access N
Accessibility None
Attached Garage 2
Total Parking Spaces 2
Garage Y
Private Pool N
Building
Story 1
Sewer Public Sewer
Water Public
Architectural Style Ranch/Rambler
Level or Stories 1
Additional Building Above Grade, Below Grade
New Construction N
Others
Senior Community No
Tax ID 020110P014500000000
Ownership Fee Simple
Special Listing Condition Standard
Read Less
Want to know what your home might be worth? Contact us for a FREE valuation!

Our team is ready to help you sell your home for the highest possible price ASAP

Bought with Kimberly Moss • Long & Foster Real Estate, Inc.
GET MORE INFORMATION






