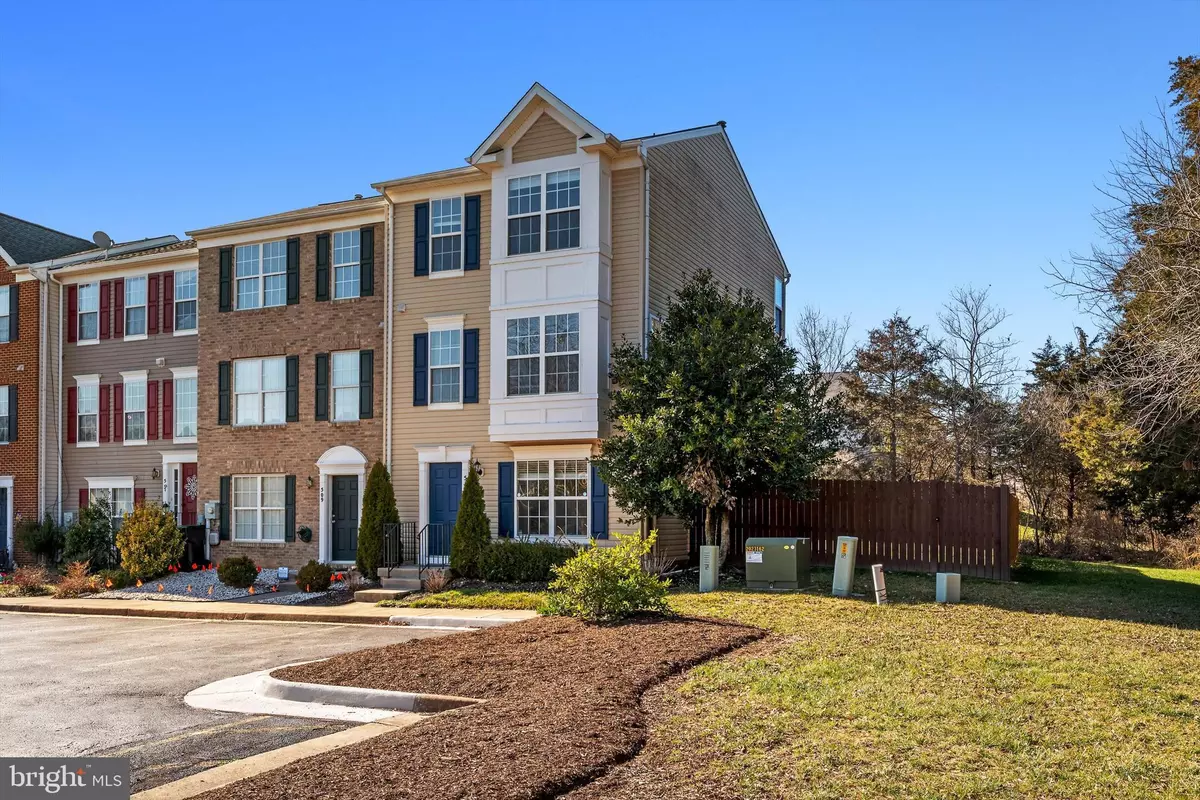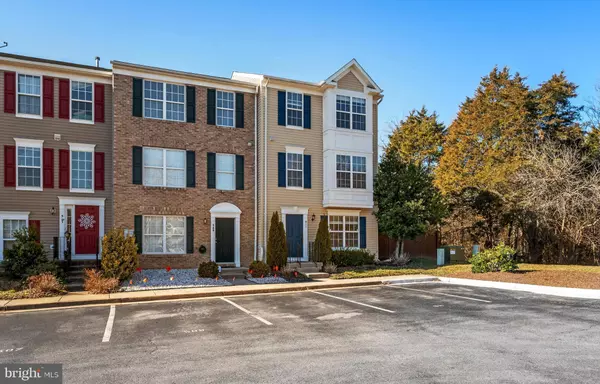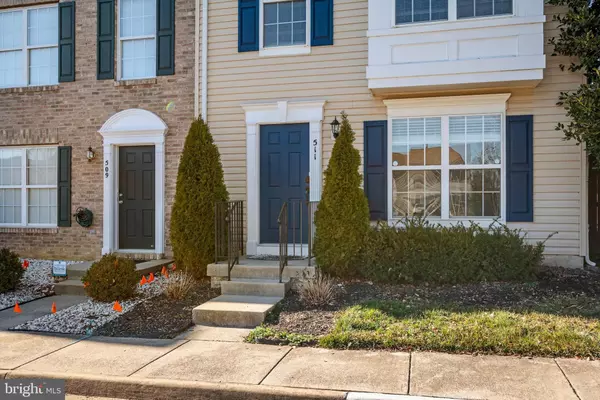$318,000
$310,000
2.6%For more information regarding the value of a property, please contact us for a free consultation.
511 FRONTIER FORT LN Strasburg, VA 22657
4 Beds
4 Baths
2,200 SqFt
Key Details
Sold Price $318,000
Property Type Townhouse
Sub Type End of Row/Townhouse
Listing Status Sold
Purchase Type For Sale
Square Footage 2,200 sqft
Price per Sqft $144
Subdivision Hupps Ridge
MLS Listing ID VASH2007946
Sold Date 04/05/24
Style Colonial
Bedrooms 4
Full Baths 3
Half Baths 1
HOA Fees $60/qua
HOA Y/N Y
Abv Grd Liv Area 2,200
Originating Board BRIGHT
Year Built 2004
Annual Tax Amount $1,360
Tax Year 2023
Lot Size 5,358 Sqft
Acres 0.12
Property Description
This 3-level fully finished end-unit townhome has been lovingly cared for and is ready for you to call home! There are so many extras with this end unit- extra windows on the side of the house, overlooking the nature preserve, extra square footage, and an extra-large yard! There are even 4 bedrooms and 3.5 baths! The entry-level features a legal bedroom on the main level, a full bathroom, a family room, a laundry area, and walk-out access to your private, fenced backyard. Upstairs an eat-in kitchen with dining area, island with bar seating, pantry, and plenty of cabinets and counter space. The family room is spacious, has seven windows on 2 sides that bring in natural light and views of Signal Knob Mountain. This level also offers a half bath for convenience. The bedroom level has hardwood throughout and offers a primary suite with walk-in closet and an attached en suite bath with a soaking tub and separate shower. The second bedroom on this level is large with an oversized closet and shares the hall bath with bedroom #3. This home has been beautifully kept and is move-in ready! With a 2023 roof and a 2019 HVAC, there should be no major maintenance for years to come. The oversized, fenced yard has a brick patio for relaxing or entertaining and offers plenty of privacy- directly abutting parkland. Conveniently located close to I-81 and with plenty of shopping and dining options, this is the one you've been waiting for!
Location
State VA
County Shenandoah
Zoning RES
Direction Southeast
Rooms
Other Rooms Primary Bedroom, Bedroom 2, Bedroom 3, Bedroom 4, Kitchen, Family Room, Foyer, Laundry, Recreation Room, Utility Room, Bathroom 2, Bathroom 3, Primary Bathroom, Half Bath
Main Level Bedrooms 1
Interior
Interior Features Breakfast Area, Carpet, Combination Kitchen/Dining, Entry Level Bedroom, Floor Plan - Traditional, Kitchen - Eat-In, Kitchen - Island, Kitchen - Table Space, Pantry, Primary Bath(s), Recessed Lighting, Tub Shower, Upgraded Countertops, Walk-in Closet(s), Window Treatments, Wood Floors, Ceiling Fan(s), Dining Area, Soaking Tub
Hot Water Natural Gas
Heating Heat Pump(s)
Cooling Central A/C
Flooring Carpet, Hardwood, Vinyl
Equipment Built-In Microwave, Dishwasher, Disposal, Icemaker, Refrigerator, Humidifier, Stove, Washer, Dryer
Fireplace N
Appliance Built-In Microwave, Dishwasher, Disposal, Icemaker, Refrigerator, Humidifier, Stove, Washer, Dryer
Heat Source Natural Gas
Laundry Dryer In Unit, Washer In Unit, Main Floor
Exterior
Exterior Feature Patio(s)
Parking On Site 2
Fence Wood
Water Access N
View Garden/Lawn
Roof Type Shingle
Accessibility None
Porch Patio(s)
Garage N
Building
Lot Description Cleared, Corner, Level, Rear Yard, SideYard(s), No Thru Street
Story 3
Foundation Slab
Sewer Public Sewer
Water Public
Architectural Style Colonial
Level or Stories 3
Additional Building Above Grade, Below Grade
New Construction N
Schools
School District Shenandoah County Public Schools
Others
Senior Community No
Tax ID 025A205 022
Ownership Fee Simple
SqFt Source Assessor
Acceptable Financing Cash, Conventional, FHA, USDA, VA
Listing Terms Cash, Conventional, FHA, USDA, VA
Financing Cash,Conventional,FHA,USDA,VA
Special Listing Condition Standard
Read Less
Want to know what your home might be worth? Contact us for a FREE valuation!

Our team is ready to help you sell your home for the highest possible price ASAP

Bought with Aaron J Browning • EXP Realty, LLC
GET MORE INFORMATION






