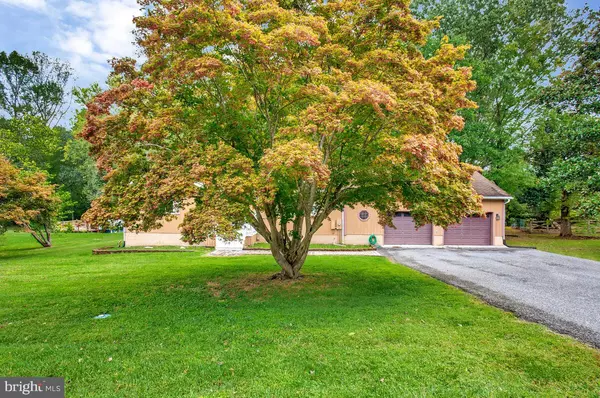$340,000
$340,000
For more information regarding the value of a property, please contact us for a free consultation.
30140 HUNTT RD Mechanicsville, MD 20659
3 Beds
3 Baths
2,296 SqFt
Key Details
Sold Price $340,000
Property Type Single Family Home
Sub Type Detached
Listing Status Sold
Purchase Type For Sale
Square Footage 2,296 sqft
Price per Sqft $148
Subdivision Rolling Acres
MLS Listing ID MDSM2016726
Sold Date 04/09/24
Style Ranch/Rambler
Bedrooms 3
Full Baths 3
HOA Y/N N
Abv Grd Liv Area 1,296
Originating Board BRIGHT
Year Built 1980
Annual Tax Amount $3,125
Tax Year 2022
Lot Size 0.877 Acres
Acres 0.88
Property Description
BACK ON MARKET- BUYER FINANCING FELL THROUGH - This is an APPROVED short sale. It's time for this home to become your home. This ranch with basement has a step down living room that is open to the kitchen, dining area, and 3 season room off the back of the house. There is an open hallway that leads to owners bedroom with on-suite bath and two additional bedrooms. Head downstairs and enjoy the open basement with full bath and two additional rooms that have closets. The oversized garage has two bay doors with extra room for storage or a tool area. Nestled on almost 0.9 acres with mature trees and located on a very quiet street, move in, add some TLC, and make this home yours today. "12ftx24ft" Shed in back of property.
**This home is being sold AS-IS. This home is livable and will need some work.
**Buyer to verify schools and room size/count.
Location
State MD
County Saint Marys
Zoning RNC
Direction West
Rooms
Basement Full
Main Level Bedrooms 3
Interior
Hot Water Electric
Heating Central
Cooling Central A/C
Fireplace N
Heat Source Electric
Laundry Basement
Exterior
Exterior Feature Deck(s), Enclosed, Porch(es)
Parking Features Oversized, Garage - Front Entry
Garage Spaces 2.0
Water Access N
Roof Type Asphalt
Accessibility None
Porch Deck(s), Enclosed, Porch(es)
Attached Garage 2
Total Parking Spaces 2
Garage Y
Building
Lot Description Level, Rear Yard, Front Yard, SideYard(s)
Story 1
Foundation Permanent
Sewer Private Septic Tank
Water Public
Architectural Style Ranch/Rambler
Level or Stories 1
Additional Building Above Grade, Below Grade
Structure Type Dry Wall
New Construction N
Schools
Elementary Schools Lettie Marshall Dent
Middle Schools Margaret Brent
High Schools Chopticon
School District St. Mary'S County Public Schools
Others
Pets Allowed Y
Senior Community No
Tax ID 1905003601
Ownership Fee Simple
SqFt Source Estimated
Security Features Exterior Cameras
Acceptable Financing Cash, FHA 203(k)
Listing Terms Cash, FHA 203(k)
Financing Cash,FHA 203(k)
Special Listing Condition Short Sale
Pets Allowed No Pet Restrictions
Read Less
Want to know what your home might be worth? Contact us for a FREE valuation!

Our team is ready to help you sell your home for the highest possible price ASAP

Bought with Samantha Renee Burgess • Curtis Real Estate Company
GET MORE INFORMATION






