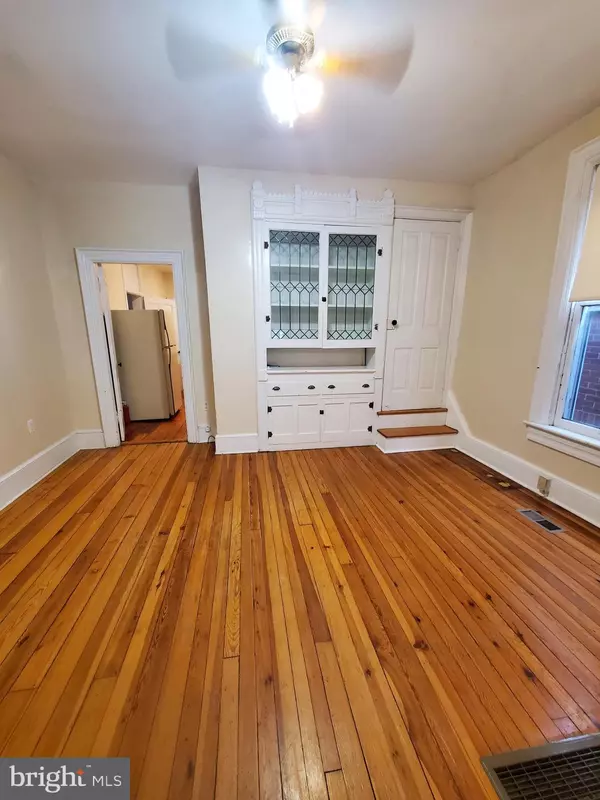$242,000
$242,000
For more information regarding the value of a property, please contact us for a free consultation.
315 W MARTIN ST Martinsburg, WV 25401
4 Beds
3 Baths
2,507 SqFt
Key Details
Sold Price $242,000
Property Type Single Family Home
Sub Type Detached
Listing Status Sold
Purchase Type For Sale
Square Footage 2,507 sqft
Price per Sqft $96
Subdivision City Of Martinsburg
MLS Listing ID WVBE2025936
Sold Date 04/17/24
Style Colonial
Bedrooms 4
Full Baths 2
Half Baths 1
HOA Y/N N
Abv Grd Liv Area 2,507
Originating Board BRIGHT
Year Built 1875
Tax Year 2022
Lot Size 4,940 Sqft
Acres 0.11
Lot Dimensions 26.00 x
Property Description
Located within the Downtown Historic District - This Brick Colonial is just walking distance to Amtrak, Library, Restaurants, Entertainment & Just minutes to I-81, Hospital, Schools & Shopping. This Home blends the Modern-Day Updates with the Charm, Character, & Warmth !!! Over 2500 sq ft, this 4 Bedrooms Home offers Dual Zoned Heat Pumps (2018), Updated 200-amp Panel Box & Wiring, Hardwood Floors T/O. You will be pleasantly surprised with the 2nd Staircase which can be accessed from the Kitchen or Dining Room, Built-Ins in the Dining room, Spacious Bedrooms, & an Abundance of Closet/ Storage Space. There is a Half Bath on the Main Level & 2 full Baths on the Upper Level, along with a Large Laundry Room. The additional room on the main level could serve many purposes - Family room, Playroom, Art Studio, etc. - Your Choice! Lovely Rear Yard with a detached building -could be used for a garage or storage - with Alley Access. Current Owner has used as rental property - They have moved out of the area. Just waiting for that "Just Right" Family. Easy to Show !!!!!!
Location
State WV
County Berkeley
Zoning 101
Rooms
Other Rooms Living Room, Dining Room, Bedroom 2, Bedroom 3, Bedroom 4, Kitchen, Basement, Foyer, Laundry, Other, Storage Room, Bathroom 1, Bathroom 2, Attic, Half Bath
Basement Unfinished
Interior
Interior Features Additional Stairway, Attic, Built-Ins, Butlers Pantry, Curved Staircase, Family Room Off Kitchen, Floor Plan - Traditional, Kitchen - Island, Pantry, Walk-in Closet(s), Wood Floors
Hot Water Natural Gas
Heating Heat Pump(s), Forced Air
Cooling Central A/C
Equipment Dishwasher, Dryer, Oven/Range - Electric, Refrigerator, Washer
Fireplace N
Appliance Dishwasher, Dryer, Oven/Range - Electric, Refrigerator, Washer
Heat Source Natural Gas
Exterior
Fence Rear
Water Access N
Accessibility None
Garage N
Building
Story 3
Foundation Stone
Sewer Public Sewer
Water Public
Architectural Style Colonial
Level or Stories 3
Additional Building Above Grade, Below Grade
New Construction N
Schools
School District Berkeley County Schools
Others
Senior Community No
Tax ID 06 10032500000000
Ownership Fee Simple
SqFt Source Assessor
Horse Property N
Special Listing Condition Standard
Read Less
Want to know what your home might be worth? Contact us for a FREE valuation!

Our team is ready to help you sell your home for the highest possible price ASAP

Bought with Michelle Marie Travis • Keller Williams Premier Realty
GET MORE INFORMATION






