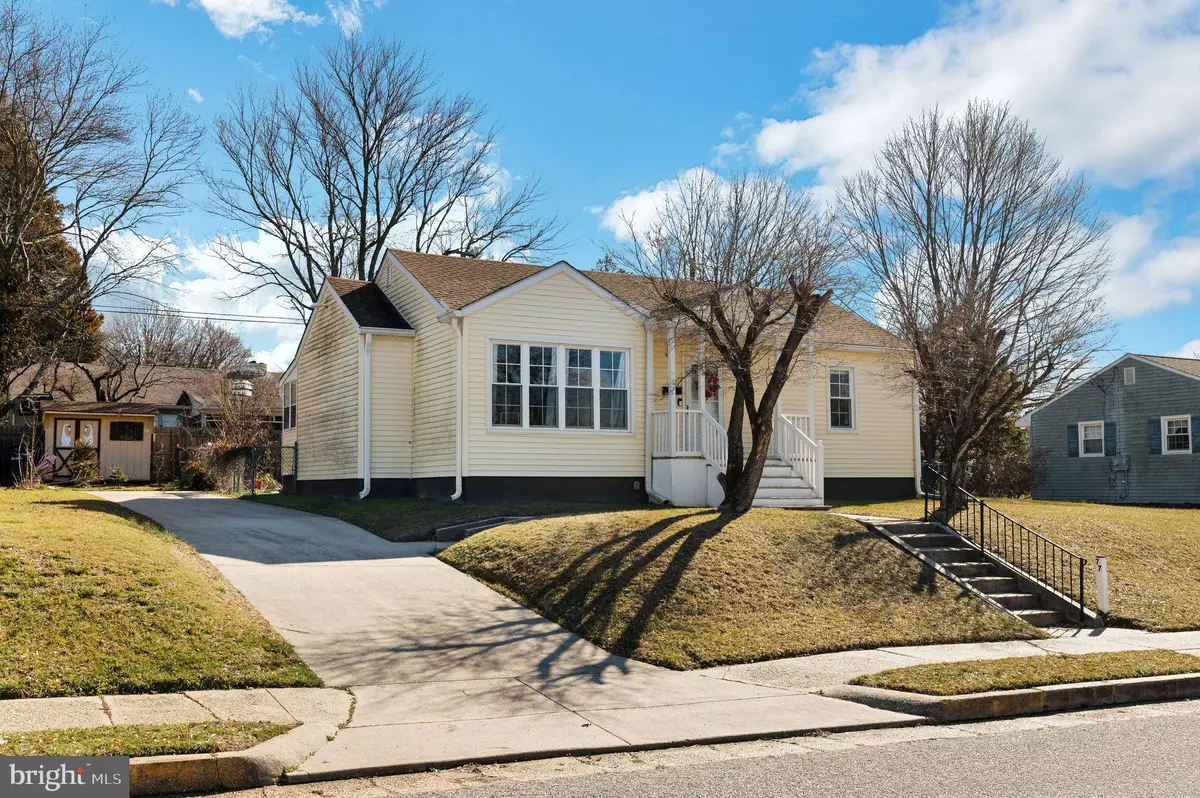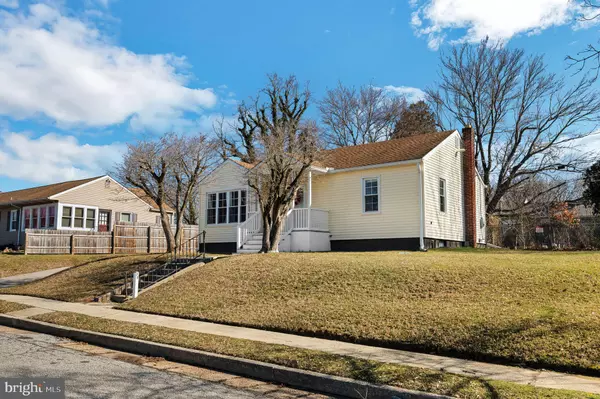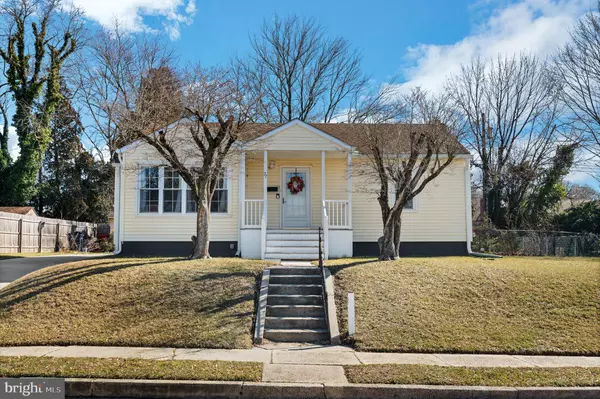$200,000
$180,000
11.1%For more information regarding the value of a property, please contact us for a free consultation.
77 SPRING ST Bridgeton, NJ 08302
2 Beds
1 Bath
963 SqFt
Key Details
Sold Price $200,000
Property Type Single Family Home
Sub Type Detached
Listing Status Sold
Purchase Type For Sale
Square Footage 963 sqft
Price per Sqft $207
Subdivision "None"
MLS Listing ID NJCB2016942
Sold Date 04/19/24
Style Bungalow
Bedrooms 2
Full Baths 1
HOA Y/N N
Abv Grd Liv Area 963
Originating Board BRIGHT
Year Built 1953
Annual Tax Amount $3,705
Tax Year 2022
Lot Size 8,700 Sqft
Acres 0.2
Lot Dimensions 87.00 x 100.00
Property Description
This move-in ready 2 bed 1 bath home, nestled in a desirable Bridgeton location, catering to both first-time homebuyers and families seeking to downsize. Stepping inside, you're greeted by a spacious living room, perfect for relaxing evenings or entertaining guests. The separate dining room offers an inviting space for cherished family gatherings and memorable meals. The kitchen boasts an abundance of cabinet space and provides ample storage. There is a well-appointed bathroom with a tub shower and two generously sized bedrooms. Downstairs, an unfinished basement presents a canvas for potential additional living space, allowing for customization and expansion to suit your needs. Outside, a fenced-in backyard awaits, fulfilling the dreams of avid gardeners and providing a safe haven for outdoor activities. A charming back porch overlooks the lush greenery, offering an ideal spot for savoring morning coffee or unwinding after a long day. Completing the picture is a convenient storage shed, providing ample space for tools and outdoor essentials. Recent upgrades include the roof (11 yrs) and furnace (8 yrs). Conveniently located near major roadways, schools, and shopping destinations, this home offers easy access to essential amenities, ensuring both comfort and convenience for its new owners!
Location
State NJ
County Cumberland
Area Bridgeton City (20601)
Zoning RES
Rooms
Basement Full, Unfinished, Shelving
Main Level Bedrooms 2
Interior
Interior Features Attic, Carpet, Dining Area, Family Room Off Kitchen, Floor Plan - Traditional, Tub Shower
Hot Water Oil
Heating Baseboard - Hot Water
Cooling Central A/C
Flooring Carpet, Laminated
Equipment Built-In Range, Dishwasher, Dryer, Refrigerator, Washer, Water Heater, Microwave
Fireplace N
Window Features Replacement
Appliance Built-In Range, Dishwasher, Dryer, Refrigerator, Washer, Water Heater, Microwave
Heat Source Oil
Laundry Basement
Exterior
Garage Spaces 4.0
Fence Chain Link, Rear
Water Access N
Roof Type Shingle
Street Surface Paved
Accessibility Ramp - Main Level
Total Parking Spaces 4
Garage N
Building
Story 1
Foundation Block
Sewer Public Sewer
Water Public
Architectural Style Bungalow
Level or Stories 1
Additional Building Above Grade, Below Grade
New Construction N
Schools
Elementary Schools West Avenue E.S.
Middle Schools Bridgeton Middle School
High Schools Bridgeton Senior H.S.
School District Bridgeton Public Schools
Others
Senior Community No
Tax ID 01-00021-00005
Ownership Fee Simple
SqFt Source Assessor
Acceptable Financing Cash, Conventional, FHA, VA
Listing Terms Cash, Conventional, FHA, VA
Financing Cash,Conventional,FHA,VA
Special Listing Condition Standard
Read Less
Want to know what your home might be worth? Contact us for a FREE valuation!

Our team is ready to help you sell your home for the highest possible price ASAP

Bought with Suzanne C Cunningham • BHHS Fox & Roach-Washington-Gloucester
GET MORE INFORMATION






