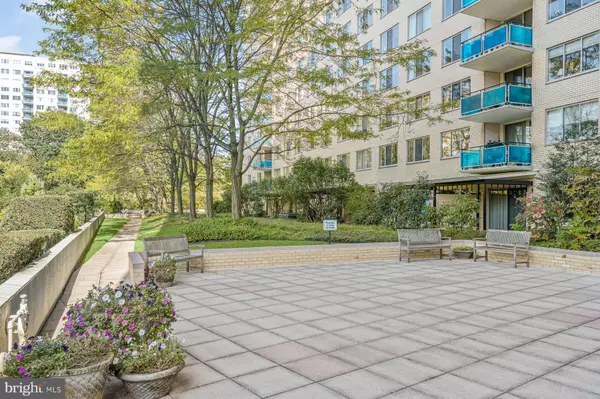$253,000
$200,000
26.5%For more information regarding the value of a property, please contact us for a free consultation.
10401 GROSVENOR PL #710 Rockville, MD 20852
2 Beds
2 Baths
1,206 SqFt
Key Details
Sold Price $253,000
Property Type Condo
Sub Type Condo/Co-op
Listing Status Sold
Purchase Type For Sale
Square Footage 1,206 sqft
Price per Sqft $209
Subdivision Grosvenor Park
MLS Listing ID MDMC2127242
Sold Date 04/30/24
Style Other
Bedrooms 2
Full Baths 2
Condo Fees $1,270/mo
HOA Y/N N
Abv Grd Liv Area 1,206
Originating Board BRIGHT
Year Built 1966
Annual Tax Amount $3,081
Tax Year 2023
Property Description
* * * ATTENTION ALL BUYERS/INVESTORS - INCREDIBLE OPPORTUNITY AWAITS * * * OFFER DEADLINE: MONDAY, APRIL 15th. @ 12:00 NOON. SUBMIT ALL OFFERS BY DEADLINE * * * This AS-IS Condominium - which includes a separately deeded garage parking space (#121) - offers tremendous potential for savvy Buyers and Investors seeking a diamond in the rough. With 2 bedrooms and 2 bathrooms, this spacious condo with 1,206 finished square feet and balcony views is brimming with possibilities. Originality reigns supreme throughout. With EVERYTHING currently inside the unit included in the sale - the buyer will bear the cost of removal of all personal property. Grosvenor Park has it all. This building is located just across the street from Grosvenor Metro and you're just minutes to Bethesda Row, Pike & Rose, Rock Creek Park and Strathmore. There are "probably" parquet wood floors under the carpet and amenities include a community pool and tennis courts, 5 Star Market, dry-cleaners and valet, modern fitness room and updated laundry area with 20+ washer and dryers. All utilities included in monthly condo fee. ***PROPERTY BEING SOLD IN AS-IS CONDITION WITH ALL PERSONAL PROPERTY INCLUDED - TO BE REMOVED AT COST OF BUYER***
Location
State MD
County Montgomery
Zoning R10
Rooms
Main Level Bedrooms 2
Interior
Interior Features Dining Area, Entry Level Bedroom, Floor Plan - Traditional, Kitchen - Galley, Primary Bath(s), Tub Shower, Walk-in Closet(s)
Hot Water Electric
Heating Central
Cooling Central A/C
Equipment Refrigerator, Dishwasher, Oven - Single, Stove
Furnishings Partially
Fireplace N
Appliance Refrigerator, Dishwasher, Oven - Single, Stove
Heat Source Electric
Laundry Basement
Exterior
Parking Features Basement Garage, Inside Access
Garage Spaces 1.0
Amenities Available Pool - Outdoor, Tennis Courts, Common Grounds, Convenience Store, Exercise Room, Laundry Facilities
Water Access N
View Scenic Vista
Street Surface Paved
Accessibility None
Road Frontage Private
Total Parking Spaces 1
Garage Y
Building
Story 1
Sewer Public Sewer
Water Public
Architectural Style Other
Level or Stories 1
Additional Building Above Grade, Below Grade
New Construction N
Schools
Elementary Schools Ashburton
Middle Schools North Bethesda
High Schools Walter Johnson
School District Montgomery County Public Schools
Others
Pets Allowed Y
HOA Fee Include Common Area Maintenance
Senior Community No
Tax ID 160401940411
Ownership Condominium
Acceptable Financing Cash, Conventional, FHA, VA
Horse Property N
Listing Terms Cash, Conventional, FHA, VA
Financing Cash,Conventional,FHA,VA
Special Listing Condition Standard
Pets Allowed Case by Case Basis
Read Less
Want to know what your home might be worth? Contact us for a FREE valuation!

Our team is ready to help you sell your home for the highest possible price ASAP

Bought with Agne Salgado • Redfin Corp
GET MORE INFORMATION






