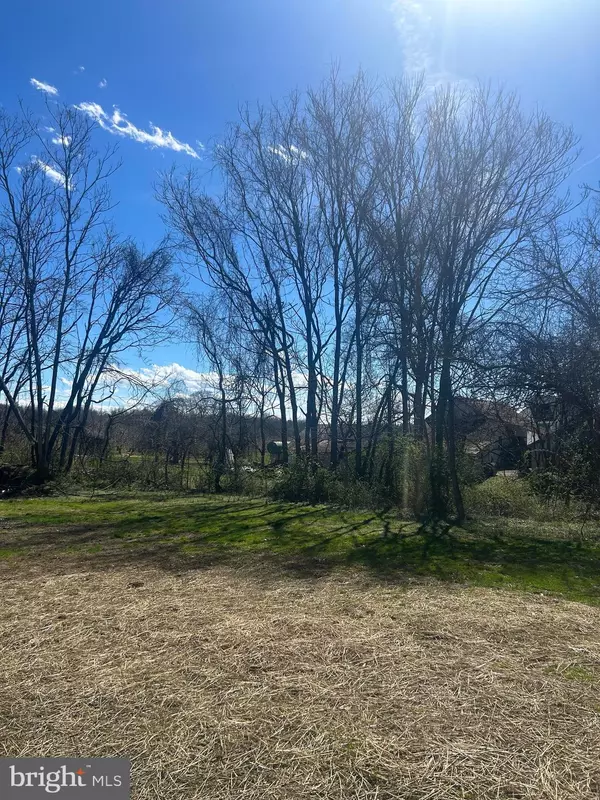$369,900
$369,900
For more information regarding the value of a property, please contact us for a free consultation.
14922 LEETOWN RD Kearneysville, WV 25430
3 Beds
3 Baths
1,632 SqFt
Key Details
Sold Price $369,900
Property Type Single Family Home
Sub Type Detached
Listing Status Sold
Purchase Type For Sale
Square Footage 1,632 sqft
Price per Sqft $226
Subdivision None Available
MLS Listing ID WVJF2010832
Sold Date 05/01/24
Style Farmhouse/National Folk
Bedrooms 3
Full Baths 2
Half Baths 1
HOA Y/N N
Abv Grd Liv Area 1,632
Originating Board BRIGHT
Year Built 1906
Annual Tax Amount $623
Tax Year 2022
Lot Size 0.970 Acres
Acres 0.97
Property Description
PRICE REDUCTION! Sellers will pay $5000 toward buyer's closing costs. Unique property in Jefferson County! Fully renovated 1900's Sears Roebuck Farmhouse situated on almost an acre (.97) of unrestricted land at townhouse price! Bring the chickens, ATV's, gardening gloves, etc! The large, level backyard is where the kids and pets can run! Behind the property is an apple orchard for more exploring and fun. Once inside, you will find the most beautiful black and white staircase and luxury vinyl plank flooring throughout. The main level consists of a primary bedroom and bathroom, or that room can be a living room. There is another room that could be a family room or dining room. Every room in the home is large! The beautiful, country eat-in kitchen has stainless steel appliances and butcher block countertops. There is a powder room, mudroom, and laundry area with a washer/dryer combination. Upstairs are 2 very large bedrooms and very large bathroom with a tub/shower. One of the upstairs bedrooms has a walk-in closet. One of the nicest features of this home is the amount of natural light that flows throughout. The back of the home contains two concrete patios for entertaining. There is a shed/small detached garage to store mowers and toys. All new plumbing and electrical updates. Two zone HVAC. Located very close to Route 9 bypass, the bike trail, Shepherdstown, schools, and shopping. You really need to see this home to appreciate an oldie but goodie; the work has been done for you! Septic was inspected and pumped 2/24.
Location
State WV
County Jefferson
Zoning 101
Rooms
Other Rooms Primary Bedroom, Bedroom 2, Bedroom 3, Kitchen, Family Room, Laundry, Mud Room, Bathroom 2, Primary Bathroom, Half Bath
Basement Dirt Floor, Outside Entrance, Poured Concrete
Main Level Bedrooms 1
Interior
Interior Features Attic, Breakfast Area, Entry Level Bedroom, Floor Plan - Traditional, Kitchen - Eat-In, Kitchen - Table Space, Primary Bath(s), Skylight(s), Stall Shower, Tub Shower, Upgraded Countertops, Walk-in Closet(s)
Hot Water Electric
Heating Heat Pump(s)
Cooling Central A/C
Flooring Luxury Vinyl Plank
Equipment Built-In Microwave, Dishwasher, Refrigerator, Stainless Steel Appliances, Water Heater, Washer, Dryer
Fireplace N
Window Features Vinyl Clad,Skylights
Appliance Built-In Microwave, Dishwasher, Refrigerator, Stainless Steel Appliances, Water Heater, Washer, Dryer
Heat Source Electric
Laundry Main Floor, Washer In Unit, Dryer In Unit
Exterior
Exterior Feature Patio(s), Porch(es)
Garage Spaces 4.0
Utilities Available Above Ground
Water Access N
Roof Type Asphalt
Accessibility None
Porch Patio(s), Porch(es)
Total Parking Spaces 4
Garage N
Building
Lot Description Backs to Trees, Level, Rear Yard, SideYard(s), Unrestricted
Story 2
Foundation Concrete Perimeter
Sewer On Site Septic, Septic = # of BR
Water Well
Architectural Style Farmhouse/National Folk
Level or Stories 2
Additional Building Above Grade, Below Grade
Structure Type Dry Wall,Paneled Walls
New Construction N
Schools
School District Jefferson County Schools
Others
Senior Community No
Tax ID 07 3B000900000000
Ownership Fee Simple
SqFt Source Assessor
Acceptable Financing Cash, Conventional, FHA, USDA, VA
Listing Terms Cash, Conventional, FHA, USDA, VA
Financing Cash,Conventional,FHA,USDA,VA
Special Listing Condition Standard
Read Less
Want to know what your home might be worth? Contact us for a FREE valuation!

Our team is ready to help you sell your home for the highest possible price ASAP

Bought with Michael C Viands • Roberts Realty Group, LLC
GET MORE INFORMATION






