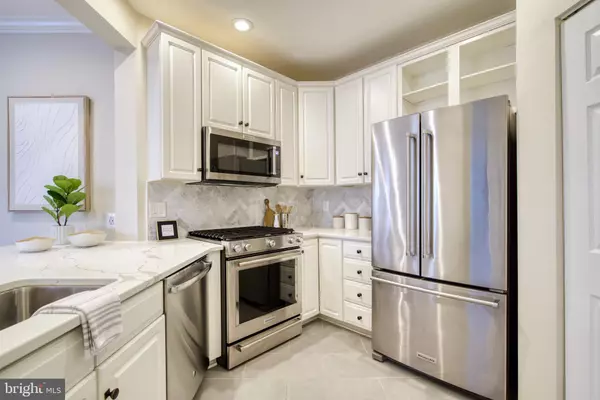$710,000
$685,000
3.6%For more information regarding the value of a property, please contact us for a free consultation.
2310 14TH ST N #206 Arlington, VA 22201
2 Beds
2 Baths
941 SqFt
Key Details
Sold Price $710,000
Property Type Condo
Sub Type Condo/Co-op
Listing Status Sold
Purchase Type For Sale
Square Footage 941 sqft
Price per Sqft $754
Subdivision Courthouse Hill
MLS Listing ID VAAR2040348
Sold Date 04/29/24
Style Unit/Flat
Bedrooms 2
Full Baths 2
Condo Fees $571/mo
HOA Y/N N
Abv Grd Liv Area 941
Originating Board BRIGHT
Year Built 1996
Annual Tax Amount $5,598
Tax Year 2020
Property Description
Welcome to Courthouse Hill, which is the ultimate in convenience. Beautiful, garden-style condo with close-by proximity to everything. Clarendon and all it has to offer is one block away. This highly sought-after neighborhood of Courthouse has quick access to the Metro, shops galore, and too many restaurants to list! #206 is a 2 Bedroom/2 Bath unit with a corner balcony. A recently updated kitchen with white shaker cabinets and a white quartz countertop. The space is open and has the perfect flow with easy access to the balcony, the perfect spot to unwind! The primary bedroom boasts a large walk-in closet and an ensuite full bath. Located off the main living area, the second bathroom has a full bath with a walk-in shower. The well-sized second bedroom is ideally suited to be a home office, guest room, or nursery, with two large windows providing incredible natural light. The unit also includes a washer and dryer and ample closet space. The building amenities are impressive, from the pool and entertainment terrace to the fitness center and luxurious club room (both recently updated). The building offers a high-end lifestyle. A monthly condo fee includes water, sewer, trash, pool, clubhouse, fitness center, and common area maintenance.
Location
State VA
County Arlington
Zoning RA-H-3.2
Rooms
Main Level Bedrooms 2
Interior
Interior Features Built-Ins, Ceiling Fan(s), Combination Dining/Living, Combination Kitchen/Dining, Combination Kitchen/Living, Dining Area, Floor Plan - Open, Kitchen - Eat-In, Kitchen - Gourmet, Recessed Lighting, Upgraded Countertops, Walk-in Closet(s), Window Treatments, Wood Floors
Hot Water Natural Gas
Heating Forced Air
Cooling Central A/C
Fireplaces Number 1
Fireplaces Type Gas/Propane
Fireplace Y
Heat Source Natural Gas
Laundry Dryer In Unit, Washer In Unit
Exterior
Parking Features Covered Parking, Garage Door Opener
Garage Spaces 1.0
Parking On Site 1
Amenities Available Common Grounds, Elevator, Exercise Room, Pool - Outdoor, Reserved/Assigned Parking, Club House
Water Access N
Accessibility Elevator
Total Parking Spaces 1
Garage Y
Building
Story 1
Unit Features Mid-Rise 5 - 8 Floors
Sewer Public Sewer
Water Public
Architectural Style Unit/Flat
Level or Stories 1
Additional Building Above Grade, Below Grade
New Construction N
Schools
School District Arlington County Public Schools
Others
Pets Allowed Y
HOA Fee Include Water,Trash,Sewer,Common Area Maintenance,Lawn Maintenance,Management,Reserve Funds,Pool(s),Snow Removal
Senior Community No
Tax ID 18-003-446
Ownership Condominium
Security Features Main Entrance Lock
Acceptable Financing Cash, Conventional, VA
Listing Terms Cash, Conventional, VA
Financing Cash,Conventional,VA
Special Listing Condition Standard
Pets Allowed Cats OK, Dogs OK
Read Less
Want to know what your home might be worth? Contact us for a FREE valuation!

Our team is ready to help you sell your home for the highest possible price ASAP

Bought with Jane Jensen • Century 21 Redwood Realty
GET MORE INFORMATION






