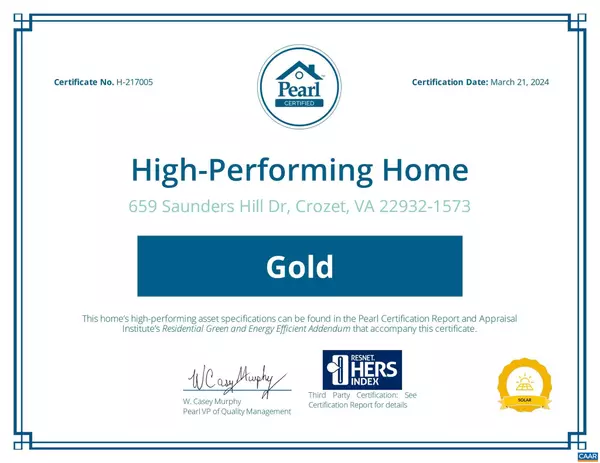$573,500
$560,000
2.4%For more information regarding the value of a property, please contact us for a free consultation.
659 SAUNDERS HILL DR Crozet, VA 22932
3 Beds
3 Baths
2,293 SqFt
Key Details
Sold Price $573,500
Property Type Townhouse
Sub Type End of Row/Townhouse
Listing Status Sold
Purchase Type For Sale
Square Footage 2,293 sqft
Price per Sqft $250
Subdivision None Available
MLS Listing ID 650768
Sold Date 05/10/24
Style Other
Bedrooms 3
Full Baths 2
Half Baths 1
HOA Fees $126/qua
HOA Y/N Y
Abv Grd Liv Area 2,293
Originating Board CAAR
Year Built 2019
Annual Tax Amount $4,611
Tax Year 2024
Lot Size 5,662 Sqft
Acres 0.13
Property Description
Pearl GOLD certified, upgraded end-unit villa in Crozet with SOLAR! This inviting home is filled with natural light thanks to expansive windows and 10-foot ceilings. The open-concept floor plan seamlessly connects the kitchen, dining, and sitting areas for modern living and entertaining. The kitchen is upgraded to model home specs with white cabinets, quartz countertops, and abundant storage. The dining room bump out defines the space and allows for a large table to gather and host. Lifeproof flooring on the main level extends into the primary suite which features a luxurious en suite bath and walk-in closet. The addition of a screened porch maximizes indoor-outdoor living space. A step-less entry and laundry on the main level are great functionality perks. Upstairs, the lofted bonus space offers endless opportunity for recreation, work, or relaxation. Two more bedrooms, a full bath, and plenty of storage space round out the 2nd floor. The newly installed solar array offsets energy costs, providing lower utility expenses. Enjoy the large corner lot and the neighborhood park, just across the street! Walk or bike to Crozet Park, Starr Hill brewery, and more. HOA includes trash pickup, snow removal, and landscaping.,Painted Cabinets,Quartz Counter
Location
State VA
County Albemarle
Zoning R6
Rooms
Other Rooms Living Room, Dining Room, Kitchen, Foyer, Laundry, Loft, Utility Room, Full Bath, Half Bath, Additional Bedroom
Main Level Bedrooms 1
Interior
Interior Features Walk-in Closet(s), Kitchen - Island, Pantry, Recessed Lighting, Entry Level Bedroom, Primary Bath(s)
Heating Heat Pump(s)
Cooling Programmable Thermostat, Other, Heat Pump(s)
Flooring Carpet, Ceramic Tile
Equipment Washer/Dryer Hookups Only, Dishwasher, Disposal, Microwave, Refrigerator, Oven - Wall, Cooktop, ENERGY STAR Dishwasher
Fireplace N
Window Features Low-E
Appliance Washer/Dryer Hookups Only, Dishwasher, Disposal, Microwave, Refrigerator, Oven - Wall, Cooktop, ENERGY STAR Dishwasher
Heat Source Propane - Owned
Exterior
Parking Features Garage - Front Entry
Amenities Available Tot Lots/Playground
Roof Type Architectural Shingle
Accessibility None
Garage Y
Building
Lot Description Sloping
Story 1.5
Foundation Slab
Sewer Public Sewer
Water Public
Architectural Style Other
Level or Stories 1.5
Additional Building Above Grade, Below Grade
Structure Type 9'+ Ceilings
New Construction N
Schools
Elementary Schools Crozet
Middle Schools Henley
High Schools Western Albemarle
School District Albemarle County Public Schools
Others
HOA Fee Include Common Area Maintenance,Insurance,Snow Removal,Lawn Maintenance
Ownership Other
Special Listing Condition Standard
Read Less
Want to know what your home might be worth? Contact us for a FREE valuation!

Our team is ready to help you sell your home for the highest possible price ASAP

Bought with CHRIS SAXON • NEST REALTY GROUP
GET MORE INFORMATION






