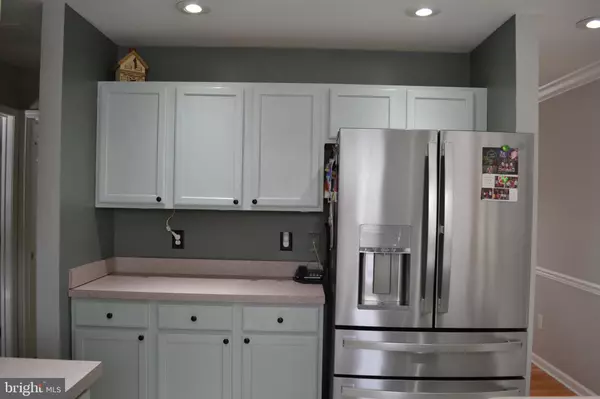$540,000
$549,900
1.8%For more information regarding the value of a property, please contact us for a free consultation.
307 LIGHTHOUSE DR Manahawkin, NJ 08050
4 Beds
3 Baths
2,083 SqFt
Key Details
Sold Price $540,000
Property Type Single Family Home
Sub Type Detached
Listing Status Sold
Purchase Type For Sale
Square Footage 2,083 sqft
Price per Sqft $259
Subdivision Ocean Acres
MLS Listing ID NJOC2024380
Sold Date 05/15/24
Style Colonial
Bedrooms 4
Full Baths 2
Half Baths 1
HOA Y/N N
Abv Grd Liv Area 2,083
Originating Board BRIGHT
Year Built 2001
Annual Tax Amount $7,804
Tax Year 2023
Lot Dimensions 73.39 x 144irr
Property Description
Welcome to this charming 4-bedroom colonial nestled on Tee 6 of a picturesque golf course. Boasting timeless elegance, this home features a unique layout with the primary bedroom conveniently located on the first floor for ultimate comfort and convenience.
The residence includes a full basement with classic bilco doors, offering ample storage and potential for various uses. An external generator is installed for the rare time the electricity goes out during a storm. A delightful addition at the rear of the house provides a spacious and inviting room, perfect for relaxation or entertaining guests.
Step outside into the backyard oasis, where an above-ground pool awaits, providing a refreshing escape during warm summer days. With its combination of classic colonial design, modern amenities, and a prime location on the golf course, this home offers a harmonious blend of style and leisure.
Location
State NJ
County Ocean
Area Stafford Twp (21531)
Zoning R90
Rooms
Basement Full
Main Level Bedrooms 1
Interior
Interior Features Attic, Ceiling Fan(s), Dining Area, Entry Level Bedroom, Family Room Off Kitchen, Floor Plan - Traditional, Formal/Separate Dining Room, Kitchen - Island, Kitchen - Table Space, Pantry, Primary Bath(s), Recessed Lighting, Soaking Tub, Sprinkler System, Stall Shower, Tub Shower, Walk-in Closet(s), Wood Floors, Other
Hot Water Natural Gas
Heating Forced Air
Cooling Central A/C
Flooring Engineered Wood, Ceramic Tile, Laminate Plank
Fireplaces Number 1
Fireplaces Type Gas/Propane, Fireplace - Glass Doors, Insert
Equipment Built-In Microwave, Dishwasher, Dryer, Oven/Range - Gas, Refrigerator, Stainless Steel Appliances, Washer
Furnishings No
Fireplace Y
Appliance Built-In Microwave, Dishwasher, Dryer, Oven/Range - Gas, Refrigerator, Stainless Steel Appliances, Washer
Heat Source Natural Gas
Laundry Main Floor
Exterior
Parking Features Garage Door Opener, Garage - Front Entry, Inside Access
Garage Spaces 6.0
Fence Panel, Partially, Wood
Pool Above Ground
Water Access N
View Golf Course
Roof Type Shingle
Accessibility Other
Attached Garage 2
Total Parking Spaces 6
Garage Y
Building
Lot Description Front Yard, Level, Landscaping, Rear Yard, SideYard(s), Cleared
Story 3
Foundation Concrete Perimeter
Sewer Public Sewer
Water Public
Architectural Style Colonial
Level or Stories 3
Additional Building Above Grade, Below Grade
New Construction N
Schools
High Schools Southern Regional H.S.
School District Southern Regional Schools
Others
Pets Allowed Y
Senior Community No
Tax ID 31-00044 60-00005
Ownership Fee Simple
SqFt Source Assessor
Acceptable Financing FHA, Cash, Conventional, Negotiable
Horse Property N
Listing Terms FHA, Cash, Conventional, Negotiable
Financing FHA,Cash,Conventional,Negotiable
Special Listing Condition Standard
Pets Allowed Dogs OK, Cats OK
Read Less
Want to know what your home might be worth? Contact us for a FREE valuation!

Our team is ready to help you sell your home for the highest possible price ASAP

Bought with Christopher Freel • Home Alliance Realty
GET MORE INFORMATION






