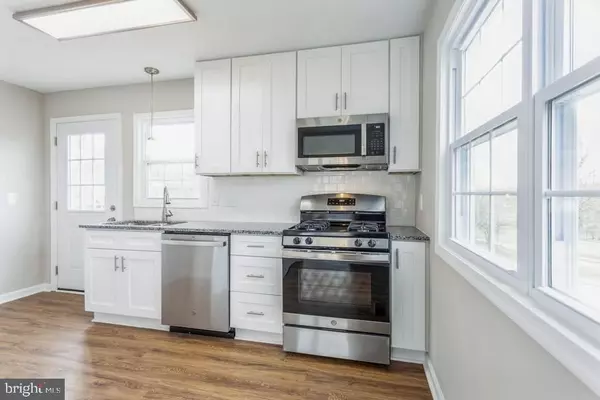$330,000
$329,900
For more information regarding the value of a property, please contact us for a free consultation.
32 E GEORGE ST Westminster, MD 21157
2 Beds
1 Bath
924 SqFt
Key Details
Sold Price $330,000
Property Type Single Family Home
Sub Type Detached
Listing Status Sold
Purchase Type For Sale
Square Footage 924 sqft
Price per Sqft $357
Subdivision None Available
MLS Listing ID MDCR2019280
Sold Date 05/17/24
Style Ranch/Rambler
Bedrooms 2
Full Baths 1
HOA Y/N N
Abv Grd Liv Area 924
Originating Board BRIGHT
Year Built 1961
Annual Tax Amount $2,992
Tax Year 2023
Lot Size 7,479 Sqft
Acres 0.17
Lot Dimensions 47x148x47x148
Property Description
Welcome to your perfect oasis in the heart of an Westminster! This meticulously renovated single-family detached rancher-style home offers an unparalleled blend of modern elegance and classic charm.
Step inside to discover a thoughtfully redesigned interior featuring 2 bedrooms and 1 bath. Every inch of this home has been lovingly updated, boasting a brand new roof, a stunning kitchen complete with gleaming granite countertops, stainless steel appliances, and custom cabinetry. The updated bathroom shines with ceramic tile accents, while new flooring and lighting throughout add a touch of contemporary flair.
Indulge in outdoor living on the new deck, overlooking a lovely backyard retreat. With a small rear patio, storage space under the deck, and a beautifully landscaped yard, this home is perfect for entertaining or simply enjoying a peaceful moment outdoors.
Conveniently located within walking distance to Main Street, where you'll find shopping, restaurants, and more, this home offers the ideal blend of comfort, style, and convenience. Don't miss your chance to make this your forever home - schedule a tour today!
Location
State MD
County Carroll
Zoning RESIDENTIAL
Rooms
Other Rooms Living Room, Dining Room, Bedroom 2, Kitchen, Basement, Foyer, Bedroom 1, Bathroom 1
Basement Daylight, Partial, Full, Outside Entrance, Rear Entrance, Space For Rooms, Unfinished, Walkout Level, Windows
Main Level Bedrooms 2
Interior
Interior Features Attic, Ceiling Fan(s), Combination Dining/Living, Dining Area, Entry Level Bedroom, Kitchen - Galley, Pantry, Recessed Lighting, Tub Shower, Upgraded Countertops
Hot Water Electric
Heating Central, Forced Air, Heat Pump - Gas BackUp
Cooling Ceiling Fan(s), Central A/C, Dehumidifier, Heat Pump(s)
Flooring Luxury Vinyl Plank, Ceramic Tile
Equipment Built-In Microwave, Dishwasher, Disposal, Oven - Single, Stainless Steel Appliances, Stove, Oven/Range - Gas
Furnishings No
Fireplace N
Window Features Replacement
Appliance Built-In Microwave, Dishwasher, Disposal, Oven - Single, Stainless Steel Appliances, Stove, Oven/Range - Gas
Heat Source Electric, Natural Gas
Laundry Basement, Hookup
Exterior
Exterior Feature Deck(s), Porch(es)
Utilities Available Electric Available, Natural Gas Available, Water Available
Water Access N
View Street
Roof Type Architectural Shingle
Street Surface Black Top
Accessibility Doors - Swing In
Porch Deck(s), Porch(es)
Road Frontage City/County
Garage N
Building
Lot Description Front Yard, Interior, Landscaping, Rear Yard, Road Frontage, Sloping
Story 1
Foundation Block
Sewer Public Sewer
Water Public
Architectural Style Ranch/Rambler
Level or Stories 1
Additional Building Above Grade, Below Grade
Structure Type Dry Wall
New Construction N
Schools
Elementary Schools Cranberry Station
Middle Schools East
High Schools Winters Mill
School District Carroll County Public Schools
Others
Senior Community No
Tax ID 0707065418
Ownership Fee Simple
SqFt Source Assessor
Security Features Smoke Detector
Acceptable Financing Cash, Conventional, FHA, FHA 203(b), FNMA, VA
Horse Property N
Listing Terms Cash, Conventional, FHA, FHA 203(b), FNMA, VA
Financing Cash,Conventional,FHA,FHA 203(b),FNMA,VA
Special Listing Condition REO (Real Estate Owned)
Read Less
Want to know what your home might be worth? Contact us for a FREE valuation!

Our team is ready to help you sell your home for the highest possible price ASAP

Bought with Steven Miller • Cummings & Co. Realtors
GET MORE INFORMATION






