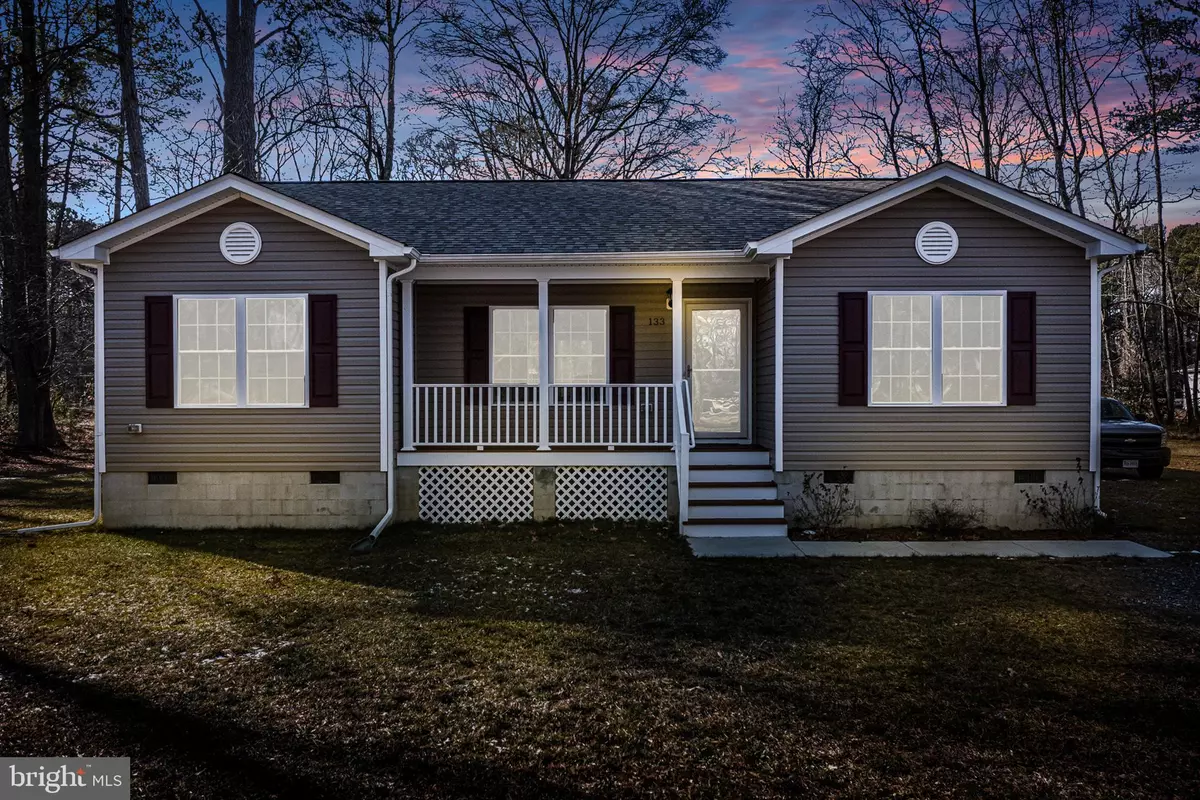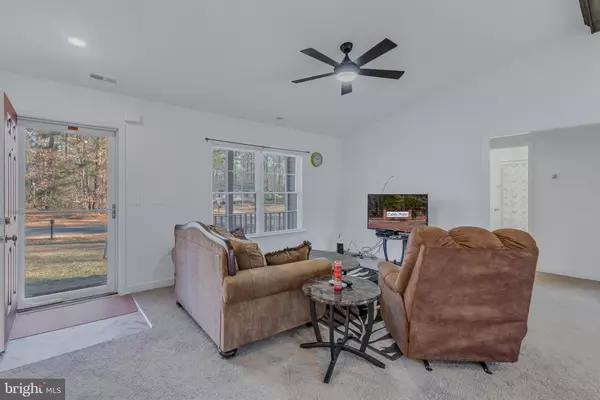$280,000
$280,000
For more information regarding the value of a property, please contact us for a free consultation.
133 HUNTSMAN WAY Montross, VA 22520
3 Beds
2 Baths
1,327 SqFt
Key Details
Sold Price $280,000
Property Type Single Family Home
Sub Type Detached
Listing Status Sold
Purchase Type For Sale
Square Footage 1,327 sqft
Price per Sqft $211
Subdivision Cabin Point
MLS Listing ID VAWE2005898
Sold Date 05/24/24
Style Coastal
Bedrooms 3
Full Baths 2
HOA Y/N N
Abv Grd Liv Area 1,327
Originating Board BRIGHT
Year Built 2021
Annual Tax Amount $1,227
Tax Year 2022
Lot Size 0.340 Acres
Acres 0.34
Property Description
Back on the market due to no fault of the seller. NEWLY BUILT in 2021 and located within walking distance to 3 BEACHES! Home is in mint condition. The side yards have plenty of room for you to add a garage. The backyard is super spacious as well! Cabin Point subdivision offers a community POOL, TENNIS court(s), a clubhouse and the residents here love to go FISHING, CRABBING and BOATING. There are LOTS OF WATERWAYS that front to this subdivision.....Weatherall Creek, Cabin Point Creek, Betty's Pond, Lower Machodoc Creek and Potomac River. Another favorite is relaxing on the beaches and looking for sea glass and little sharks teeth. BOATERS CAN TRAVEL TO WATERFRONT RESTAURANTS for some of the best seafood around!
Owner is also a builder and has meticulously cared for this recently built home. The Home Owners Association is voluntary and there are no dues other than $215 that gets charged for each lot.
Montross is a great place to live...the town has gorgeous murals painted on the buildings, there are 2 breweries and there are local vineyards. There is lots of history here and places to visit. Westmoreland State Park, George Washington, James Monroe's Birthplaces and Stratford Hall Plantation (home of Robert E. Lee) are all popular tourist sites in this area. There is an assumable loan on this home with an interest rate of only 4.5%.
Location
State VA
County Westmoreland
Zoning RESIDENTIAL
Rooms
Main Level Bedrooms 3
Interior
Interior Features Attic, Breakfast Area, Ceiling Fan(s), Carpet, Dining Area, Entry Level Bedroom, Floor Plan - Open, Walk-in Closet(s), Tub Shower, Window Treatments
Hot Water Electric
Heating Central, Heat Pump(s)
Cooling Central A/C, Heat Pump(s)
Flooring Carpet, Luxury Vinyl Plank
Equipment Built-In Microwave, Dryer - Electric, Washer, Water Heater, Dryer, Refrigerator, Stove, Range Hood
Furnishings No
Fireplace N
Appliance Built-In Microwave, Dryer - Electric, Washer, Water Heater, Dryer, Refrigerator, Stove, Range Hood
Heat Source Electric
Laundry Dryer In Unit, Main Floor, Washer In Unit
Exterior
Exterior Feature Porch(es)
Utilities Available Electric Available
Water Access N
Roof Type Composite,Shingle
Accessibility None
Porch Porch(es)
Garage N
Building
Lot Description Front Yard, SideYard(s)
Story 1
Foundation Crawl Space
Sewer Public Sewer
Water Public
Architectural Style Coastal
Level or Stories 1
Additional Building Above Grade
Structure Type Vaulted Ceilings,Dry Wall
New Construction N
Schools
School District Westmoreland County Public Schools
Others
Senior Community No
Tax ID 25B1 1 7
Ownership Fee Simple
SqFt Source Estimated
Acceptable Financing Cash, Conventional, FHA, VA
Listing Terms Cash, Conventional, FHA, VA
Financing Cash,Conventional,FHA,VA
Special Listing Condition Standard
Read Less
Want to know what your home might be worth? Contact us for a FREE valuation!

Our team is ready to help you sell your home for the highest possible price ASAP

Bought with Rosa Johnson • EXIT Mid-Rivers Realty
GET MORE INFORMATION






