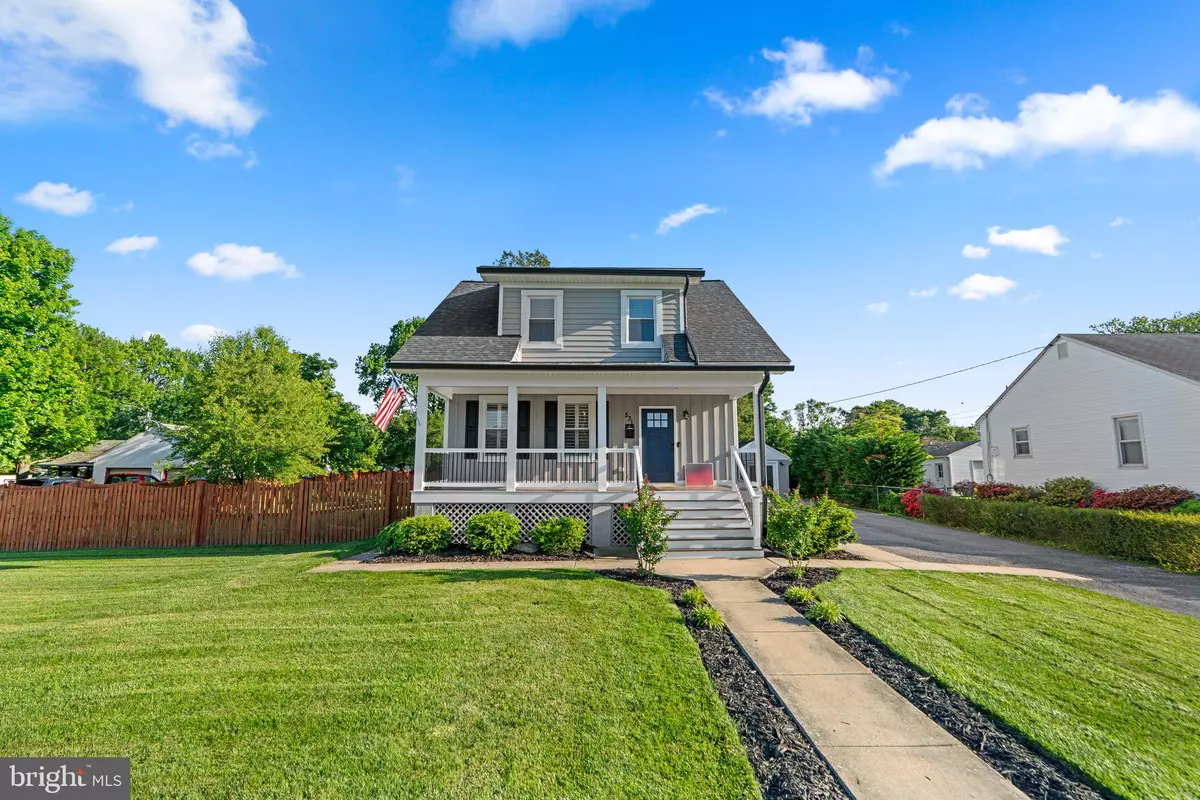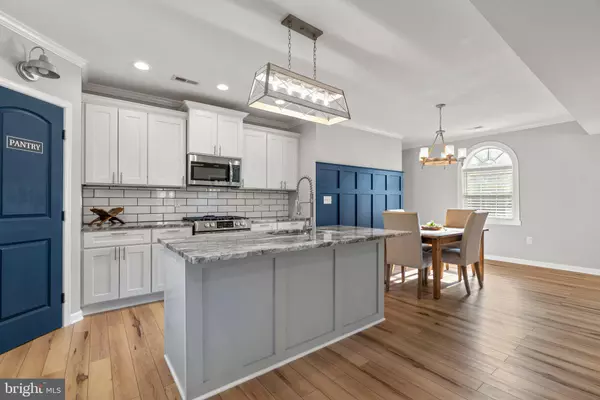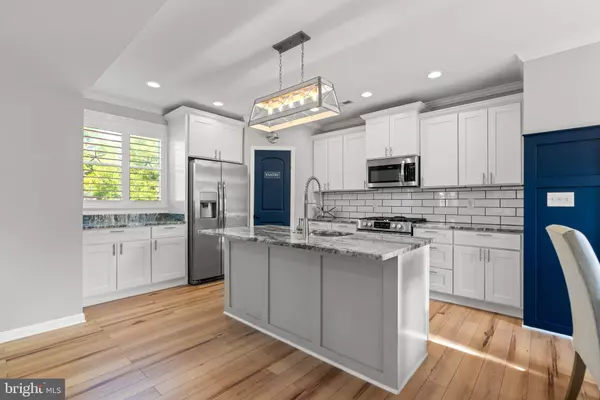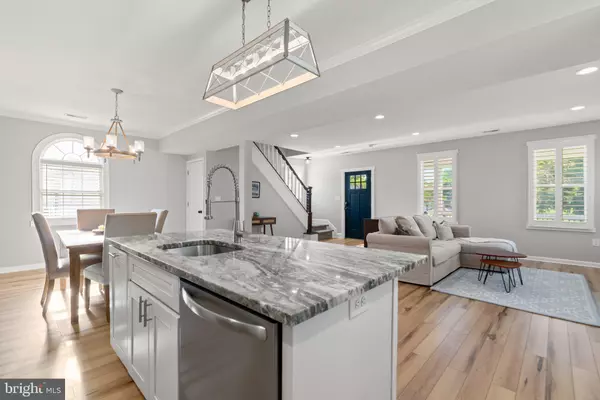$530,000
$499,900
6.0%For more information regarding the value of a property, please contact us for a free consultation.
531 HAWTHORNE RD Linthicum Heights, MD 21090
3 Beds
3 Baths
1,899 SqFt
Key Details
Sold Price $530,000
Property Type Single Family Home
Sub Type Detached
Listing Status Sold
Purchase Type For Sale
Square Footage 1,899 sqft
Price per Sqft $279
Subdivision Linthicum Heights Annex
MLS Listing ID MDAA2083844
Sold Date 05/31/24
Style Colonial,Craftsman
Bedrooms 3
Full Baths 2
Half Baths 1
HOA Y/N N
Abv Grd Liv Area 1,272
Originating Board BRIGHT
Year Built 1933
Annual Tax Amount $3,683
Tax Year 2024
Lot Size 0.413 Acres
Acres 0.41
Property Description
Prepare to Be Impressed From the Moment You Step Foot in This Beautifully Renovated 3 Bedroom and 2.5 Bath Home! Built in 1933, This Two-Story, Craftsmans Style Home Comes with the Charm of an Older House but the Updates and Luxuries of a Newly Renovated Home! From the Gorgeous Covered Front Porch to the Large Fenced Backyard, this Home has Everything You Have Been Looking For! Completely Renovated From Top to Bottom Including New Roof, Gutters, Downspouts, New Windows, HVAC, Renovated Kitchen, New Bathrooms,, Light Fixtures, Recessed Lighting, New LVP Flooring Throughout, Pool Deck, Fully Fenced Back Yard, Huge Shed, Detached Office Space, Plus a Finished Basement! The Detached Garage Has Been Converted into a Potential He/She Shed or Perfect Separate Office Space! Open Concept Floorplan Offers a Bright and Spacious Living Room, Dining Area and a Gourmet Kitchen with Stainelss Steel Appliances, Large Center Island, Breakfast Bar, Upgraded Granite Countertops & a Pantry! Laundry, a Mud Room and a Half Bath Complete the Main Living Level. Head Upstairs to 3 Large Bedrooms! The Primary Suite Offers a Walk-In Closet Plus Another Closet and an Attached Bathroom with a Double Vanity! Newly Finished Lower Level Makes the Perfect Space for a Family Room/Play Room/Game Room! Huge Backyard That is Fully Fenced & Perfect for Entertaining with a 10x20ft Pool, New 12x24ft Pool Deck and a Separate Patio! Convenient Location to all Major Routes Including 695, 95, BWI & the Light Rail! Plus You're So Close to Northrop Grumman, NSA & Fort Meade! The Quaint Town of Linthicum Has so Much to Offer! **VA LOAN IS ASSUMABLE AT 3.625%!! CONTACT LISTING AGENT FOR MORE INFORMATION**
Location
State MD
County Anne Arundel
Zoning R5
Rooms
Other Rooms Living Room, Dining Room, Primary Bedroom, Bedroom 2, Bedroom 3, Kitchen, Family Room, Laundry, Primary Bathroom, Full Bath
Basement Fully Finished
Interior
Interior Features Attic, Breakfast Area, Dining Area, Family Room Off Kitchen, Floor Plan - Open, Kitchen - Gourmet, Kitchen - Island, Primary Bath(s), Bathroom - Tub Shower, Upgraded Countertops, Walk-in Closet(s)
Hot Water Electric
Heating Forced Air
Cooling Central A/C, Ceiling Fan(s)
Flooring Luxury Vinyl Plank
Equipment Built-In Microwave, Built-In Range, Dishwasher, Dryer, Oven/Range - Gas, Refrigerator, Washer, Water Heater
Fireplace N
Appliance Built-In Microwave, Built-In Range, Dishwasher, Dryer, Oven/Range - Gas, Refrigerator, Washer, Water Heater
Heat Source Natural Gas
Laundry Main Floor
Exterior
Exterior Feature Porch(es), Roof, Deck(s), Patio(s)
Garage Spaces 4.0
Fence Fully, Rear, Wood, Wrought Iron
Pool Above Ground
Water Access N
Roof Type Architectural Shingle
Accessibility None
Porch Porch(es), Roof, Deck(s), Patio(s)
Total Parking Spaces 4
Garage N
Building
Lot Description Level, Rear Yard, SideYard(s)
Story 3
Foundation Concrete Perimeter
Sewer Public Sewer
Water Public
Architectural Style Colonial, Craftsman
Level or Stories 3
Additional Building Above Grade, Below Grade
New Construction N
Schools
Elementary Schools Linthicum
Middle Schools Lindale
High Schools North County
School District Anne Arundel County Public Schools
Others
Senior Community No
Tax ID 020548105030845
Ownership Fee Simple
SqFt Source Assessor
Acceptable Financing Cash, Conventional, FHA, VA, Assumption
Listing Terms Cash, Conventional, FHA, VA, Assumption
Financing Cash,Conventional,FHA,VA,Assumption
Special Listing Condition Standard
Read Less
Want to know what your home might be worth? Contact us for a FREE valuation!

Our team is ready to help you sell your home for the highest possible price ASAP

Bought with J. Kendall Skirven • RE/MAX Solutions
GET MORE INFORMATION






