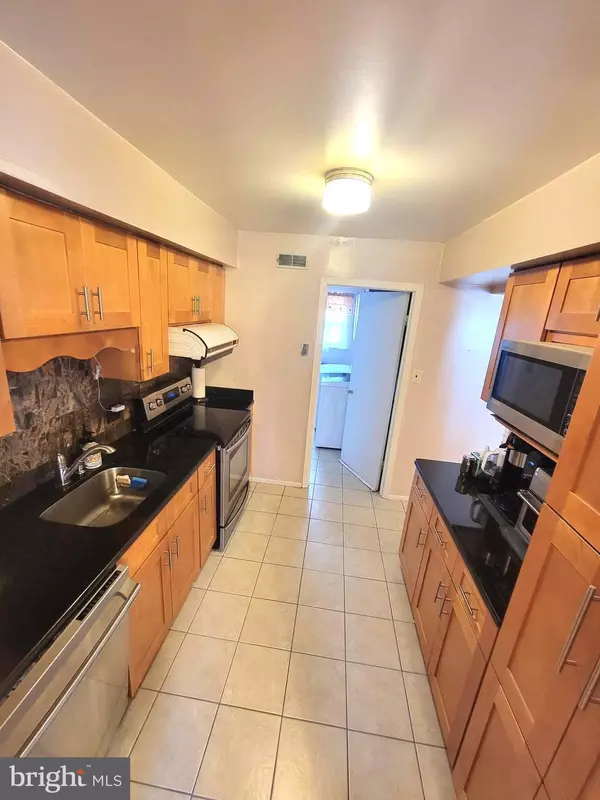$324,000
$319,000
1.6%For more information regarding the value of a property, please contact us for a free consultation.
123 GREENWICH DR Westampton, NJ 08060
3 Beds
2 Baths
1,306 SqFt
Key Details
Sold Price $324,000
Property Type Single Family Home
Sub Type Twin/Semi-Detached
Listing Status Sold
Purchase Type For Sale
Square Footage 1,306 sqft
Price per Sqft $248
Subdivision Tarnsfield
MLS Listing ID NJBL2062746
Sold Date 05/31/24
Style Straight Thru
Bedrooms 3
Full Baths 1
Half Baths 1
HOA Y/N N
Abv Grd Liv Area 1,306
Originating Board BRIGHT
Year Built 1984
Annual Tax Amount $4,865
Tax Year 2023
Lot Size 6,191 Sqft
Acres 0.14
Lot Dimensions 0.00 x 0.00
Property Description
You can call this place a HOME!!
Enter the living room which connects to the dining room that leads to the kitchen. From the living room a large sliding door leads to a spacious fenced backyard . The main floor also features a powder room, laundry room, and access to the double garage. Upstairs there are the 3 bedrooms and a full bath, hall way area has a closet and an access to the attic. Conveniently located near shopping, restaurants, and major highways like 295 and the NJ Turnpike. House is sold in as-is condition. schedule your showing Today!
Location
State NJ
County Burlington
Area Westampton Twp (20337)
Zoning R-3
Direction North
Interior
Interior Features Attic, Ceiling Fan(s)
Hot Water Electric
Heating Heat Pump(s), Forced Air
Cooling Central A/C
Flooring Ceramic Tile, Hardwood, Carpet
Equipment Dishwasher, Disposal, Dryer - Electric, Extra Refrigerator/Freezer, Microwave, Stainless Steel Appliances, Washer
Fireplace N
Appliance Dishwasher, Disposal, Dryer - Electric, Extra Refrigerator/Freezer, Microwave, Stainless Steel Appliances, Washer
Heat Source Electric
Exterior
Parking Features Garage - Front Entry, Garage Door Opener, Inside Access
Garage Spaces 4.0
Water Access N
Roof Type Shingle
Accessibility 2+ Access Exits
Total Parking Spaces 4
Garage Y
Building
Story 2
Foundation Slab
Sewer Public Sewer
Water Public
Architectural Style Straight Thru
Level or Stories 2
Additional Building Above Grade, Below Grade
New Construction N
Schools
School District Rancocas Valley Regional Schools
Others
Senior Community No
Tax ID 37-01708-00005
Ownership Fee Simple
SqFt Source Assessor
Acceptable Financing Cash, Conventional, FHA, VA
Listing Terms Cash, Conventional, FHA, VA
Financing Cash,Conventional,FHA,VA
Special Listing Condition Standard
Read Less
Want to know what your home might be worth? Contact us for a FREE valuation!

Our team is ready to help you sell your home for the highest possible price ASAP

Bought with Claudine Korsorku • Keller Williams Realty - Cherry Hill
GET MORE INFORMATION






