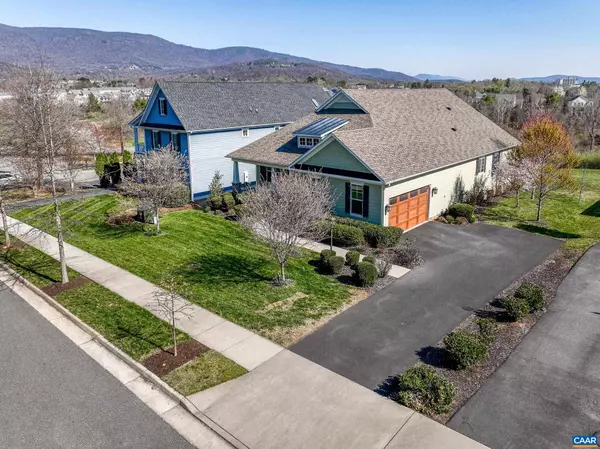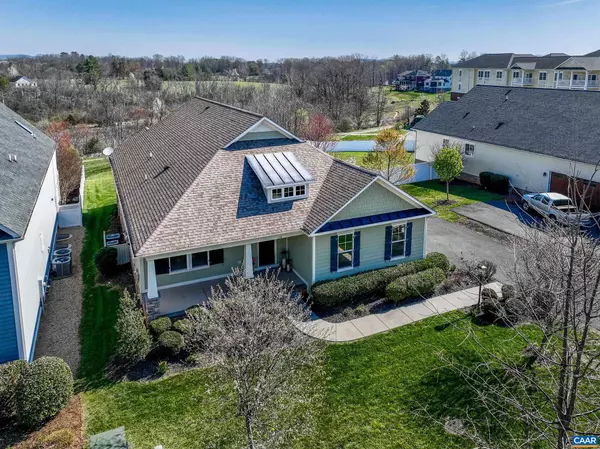$1,075,000
$1,095,000
1.8%For more information regarding the value of a property, please contact us for a free consultation.
358 CLAREMONT LN Crozet, VA 22932
5 Beds
5 Baths
5,260 SqFt
Key Details
Sold Price $1,075,000
Property Type Single Family Home
Sub Type Detached
Listing Status Sold
Purchase Type For Sale
Square Footage 5,260 sqft
Price per Sqft $204
Subdivision Old Trail
MLS Listing ID 650908
Sold Date 06/05/24
Style Craftsman
Bedrooms 5
Full Baths 4
Half Baths 1
Condo Fees $50
HOA Fees $66/qua
HOA Y/N Y
Abv Grd Liv Area 3,258
Originating Board CAAR
Year Built 2015
Annual Tax Amount $7,178
Tax Year 2024
Lot Size 0.350 Acres
Acres 0.35
Property Description
Open house cancelled. Under contract. Unobstructed mountain views just steps from the community pool, restaurants and fitness center! One level living with 3 bedrooms on main floor, another in the finished basement and a full suite upstairs! Floor plan provides great flow and open spaces to entertain both inside and out. The gourmet kitchen features white cabinets, granite counters and stainless steel appliances. Enjoy a coffee at the bar or in the breakfast nook with built-in banquette seating. Relax by the dual sided gas fireplace in either the great room or the spacious screened porch overlooking the trails and green space. Main level owners suite with elegant bathroom with frameless glass shower, soaking tub and walk-in closet that connects to the laundry for easy wash day! Guest bedrooms on the main level share a Jack and Jill bathroom. The finished basement, which was completed to custom-standards in 2020, is an entertainers dream with an elaborate bar boasting dishwasher, microwave, two wine coolers and great tile backsplash, large rec room, home theater with projector and surround sound, bedroom with full bath, and custom home office. Upstairs includes a fifth bedroom, full bathroom and large media/hang-out space!,Glass Front Cabinets,Granite Counter,White Cabinets,Wood Cabinets,Exterior Fireplace,Fireplace in Great Room
Location
State VA
County Albemarle
Zoning R-1
Rooms
Other Rooms Dining Room, Kitchen, Foyer, Breakfast Room, Great Room, Laundry, Office, Recreation Room, Utility Room, Full Bath, Half Bath, Additional Bedroom
Basement Fully Finished, Full, Heated, Interior Access, Outside Entrance, Walkout Level, Windows
Main Level Bedrooms 3
Interior
Interior Features Breakfast Area, Kitchen - Eat-In, Pantry, Recessed Lighting, Wine Storage, Entry Level Bedroom
Hot Water Tankless
Heating Central, Heat Pump(s)
Cooling Programmable Thermostat, Attic Fan, Central A/C
Flooring Carpet, Ceramic Tile, Hardwood
Fireplaces Number 1
Fireplaces Type Gas/Propane, Fireplace - Glass Doors, Stone
Equipment Dryer, Washer, Dishwasher, Disposal, Oven/Range - Gas, Microwave, Refrigerator, Energy Efficient Appliances, Water Heater - Tankless
Fireplace Y
Window Features Double Hung,Screens,Vinyl Clad
Appliance Dryer, Washer, Dishwasher, Disposal, Oven/Range - Gas, Microwave, Refrigerator, Energy Efficient Appliances, Water Heater - Tankless
Heat Source Propane - Owned
Exterior
Parking Features Other, Garage - Side Entry
Amenities Available Tot Lots/Playground, Jog/Walk Path
View Garden/Lawn
Roof Type Architectural Shingle
Accessibility None
Road Frontage Public
Garage Y
Building
Lot Description Landscaping, Sloping, Secluded
Story 1.5
Foundation Concrete Perimeter
Sewer Public Sewer
Water Public
Architectural Style Craftsman
Level or Stories 1.5
Additional Building Above Grade, Below Grade
Structure Type 9'+ Ceilings,Tray Ceilings
New Construction N
Schools
Elementary Schools Brownsville
Middle Schools Henley
High Schools Western Albemarle
School District Albemarle County Public Schools
Others
HOA Fee Include Insurance,Management,Reserve Funds,Snow Removal,Trash
Ownership Other
Security Features Smoke Detector
Special Listing Condition Standard
Read Less
Want to know what your home might be worth? Contact us for a FREE valuation!

Our team is ready to help you sell your home for the highest possible price ASAP

Bought with ANDREA B HUBBELL • CORE REAL ESTATE PARTNERS LLC
GET MORE INFORMATION






