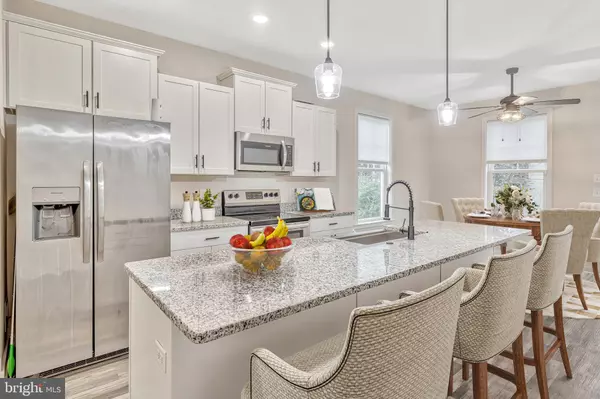$475,000
$475,000
For more information regarding the value of a property, please contact us for a free consultation.
1416 PRINCESS ANNE ST Fredericksburg, VA 22401
2 Beds
3 Baths
3 Sqft Lot
Key Details
Sold Price $475,000
Property Type Single Family Home
Sub Type Detached
Listing Status Sold
Purchase Type For Sale
Subdivision None Available
MLS Listing ID VAFB2005988
Sold Date 06/07/24
Style Colonial
Bedrooms 2
Full Baths 2
Half Baths 1
HOA Y/N N
Originating Board BRIGHT
Year Built 2023
Annual Tax Amount $683
Tax Year 2022
Lot Size 3 Sqft
Property Description
Welcome to this stunning home in downtown Fredericksburg, where historical charm meets modern elegance. Boasting a welcoming front porch, this home invites you to experience the best of city living. The first level features a bright and open layout, seamlessly blending the gathering room, kitchen, and dining area, creating an ideal space for both relaxation and entertaining. Luxury vinyl plank flooring adds a touch of sophistication to the space. Prepare culinary delights in the well-appointed kitchen, which showcases white cabinets, granite countertops, and stainless steel appliances, catering to both style and functionality. Retreat to the large primary bedroom, complete with an ensuite bathroom and a private balcony, offering a serene escape from the hustle and bustle of city life.
Situated in the heart of downtown Fredericksburg, you'll enjoy easy access to the vibrant historical district, renowned dining establishments, and bustling brewery scene, ensuring endless opportunities for entertainment and exploration. Convenient access to major thoroughfares, including I-95, Rt 1, 3, and 17, makes commuting a breeze, allowing you to experience the best of city living without sacrificing convenience.
Experience the perfect blend of historic charm and modern convenience in this gorgeous downtown Fredericksburg home. Schedule your showing today and embrace the vibrant city lifestyle that awaits!**Assumable VA Loan
Location
State VA
County Fredericksburg City
Zoning CM
Rooms
Other Rooms Living Room, Dining Room, Primary Bedroom, Kitchen, Laundry, Primary Bathroom, Half Bath
Interior
Interior Features Attic, Breakfast Area, Carpet, Ceiling Fan(s), Pantry, Recessed Lighting, Stall Shower, Tub Shower, Chair Railings, Dining Area, Floor Plan - Open, Kitchen - Island, Primary Bath(s), Upgraded Countertops, Walk-in Closet(s)
Hot Water Electric
Heating Central
Cooling Central A/C
Flooring Luxury Vinyl Plank, Carpet
Equipment Built-In Microwave, Cooktop, Dishwasher, Disposal, Dryer, Oven - Wall, Refrigerator, Stainless Steel Appliances, Washer
Fireplace N
Window Features Double Hung,Vinyl Clad
Appliance Built-In Microwave, Cooktop, Dishwasher, Disposal, Dryer, Oven - Wall, Refrigerator, Stainless Steel Appliances, Washer
Heat Source Electric
Laundry Upper Floor
Exterior
Exterior Feature Balcony, Porch(es)
Water Access N
Roof Type Shingle
Accessibility None
Porch Balcony, Porch(es)
Garage N
Building
Lot Description Backs to Trees, Level, Rear Yard
Story 2
Foundation Crawl Space
Sewer No Sewer System
Water None
Architectural Style Colonial
Level or Stories 2
Additional Building Above Grade, Below Grade
Structure Type Dry Wall,High,9'+ Ceilings,Cathedral Ceilings
New Construction N
Schools
Elementary Schools Lafayette Upper
Middle Schools Walker-Grant
High Schools James Monroe
School District Fredericksburg City Public Schools
Others
Senior Community No
Tax ID 7789-06-2764
Ownership Fee Simple
SqFt Source Assessor
Special Listing Condition Standard
Read Less
Want to know what your home might be worth? Contact us for a FREE valuation!

Our team is ready to help you sell your home for the highest possible price ASAP

Bought with William Wert • Berkshire Hathaway HomeServices PenFed Realty
GET MORE INFORMATION






