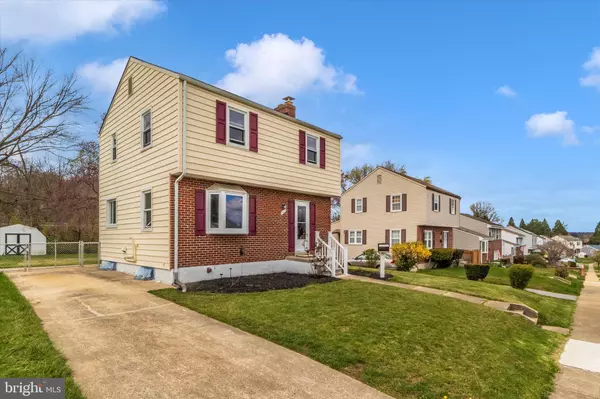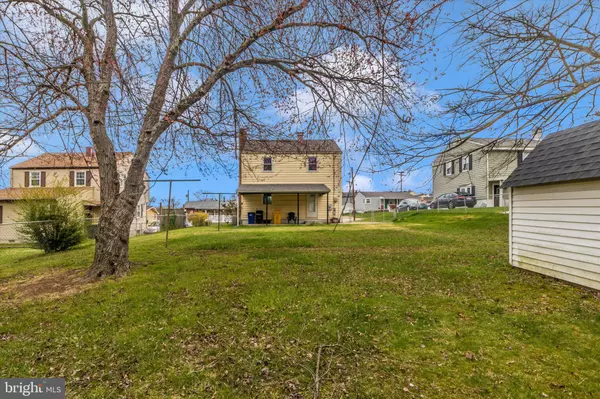$366,000
$340,000
7.6%For more information regarding the value of a property, please contact us for a free consultation.
506 CHEDDINGTON RD Linthicum Heights, MD 21090
3 Beds
2 Baths
1,534 SqFt
Key Details
Sold Price $366,000
Property Type Single Family Home
Sub Type Detached
Listing Status Sold
Purchase Type For Sale
Square Footage 1,534 sqft
Price per Sqft $238
Subdivision Linthicum
MLS Listing ID MDAA2081598
Sold Date 06/07/24
Style Colonial
Bedrooms 3
Full Baths 2
HOA Y/N N
Abv Grd Liv Area 1,534
Originating Board BRIGHT
Year Built 1958
Annual Tax Amount $3,667
Tax Year 2023
Lot Size 9,513 Sqft
Acres 0.22
Property Description
****offer deadline set: April 15 @ 6pm****Please note - AS-IS, where-is Estate sale. Welcome to your move-in-ready home! This charming colonial boasts a fresh, modern appeal with all-new paint and carpet throughout, providing a clean canvas for you to make it your own. With a spacious backyard, perfect for outdoor gatherings or simply enjoying some fresh air, this property offers a retreat from the hustle and bustle of everyday life. Inside, you'll find three bedrooms and two full baths, ensuring ample space and privacy for you and your guests. The finished basement adds versatility, whether you envision it as a cozy entertainment area, home office, or workout space. Prepare your favorite meals with ease in the updated kitchen, complete with a brand new gas stove and a convenient breakfast nook bathed in natural light from the bay window. The abundance of sunlight throughout the home creates a warm and inviting atmosphere. Conveniently located near major highways such as 695, 95, 895, and 295, commuting is a breeze, whether you're heading to work or exploring the vibrant attractions of the Inner Harbor. BWI Airport, the Marc and Amtrak trains, and a myriad of shops and restaurants are all within easy reach, offering endless possibilities for entertainment and adventure. Don't miss out on the opportunity to call this delightful property your new home sweet home!
Location
State MD
County Anne Arundel
Zoning R5
Rooms
Other Rooms Living Room, Dining Room, Primary Bedroom, Bedroom 2, Bedroom 3, Kitchen, Family Room, Attic
Basement Windows, Poured Concrete, Improved, Interior Access, Partially Finished
Interior
Interior Features Breakfast Area, Dining Area, Stove - Wood, Floor Plan - Traditional, Carpet
Hot Water Natural Gas
Heating Forced Air
Cooling Ceiling Fan(s), Central A/C
Fireplaces Number 2
Fireplaces Type Equipment, Fireplace - Glass Doors, Heatilator, Mantel(s), Screen
Equipment Dishwasher, Disposal, Dryer, Oven/Range - Gas, Range Hood, Washer
Fireplace Y
Window Features Bay/Bow,Double Pane,Replacement,Screens
Appliance Dishwasher, Disposal, Dryer, Oven/Range - Gas, Range Hood, Washer
Heat Source Natural Gas
Exterior
Exterior Feature Patio(s), Porch(es)
Garage Spaces 2.0
Utilities Available Cable TV Available
Water Access N
Roof Type Shingle
Accessibility None
Porch Patio(s), Porch(es)
Road Frontage City/County
Total Parking Spaces 2
Garage N
Building
Lot Description No Thru Street, Rear Yard, SideYard(s)
Story 3
Foundation Permanent, Slab
Sewer Public Sewer
Water Public
Architectural Style Colonial
Level or Stories 3
Additional Building Above Grade
New Construction N
Schools
School District Anne Arundel County Public Schools
Others
Pets Allowed Y
HOA Fee Include None
Senior Community No
Tax ID 020514700885505
Ownership Fee Simple
SqFt Source Assessor
Acceptable Financing FHA, Conventional, Cash, VA
Listing Terms FHA, Conventional, Cash, VA
Financing FHA,Conventional,Cash,VA
Special Listing Condition Probate Listing
Pets Allowed No Pet Restrictions
Read Less
Want to know what your home might be worth? Contact us for a FREE valuation!

Our team is ready to help you sell your home for the highest possible price ASAP

Bought with Eduardo Aguilar • Fairfax Realty of Tysons
GET MORE INFORMATION






