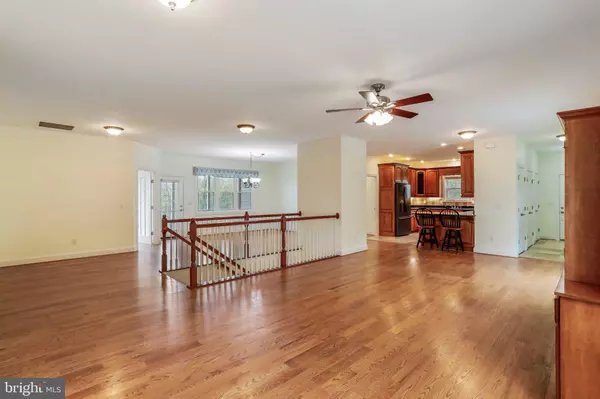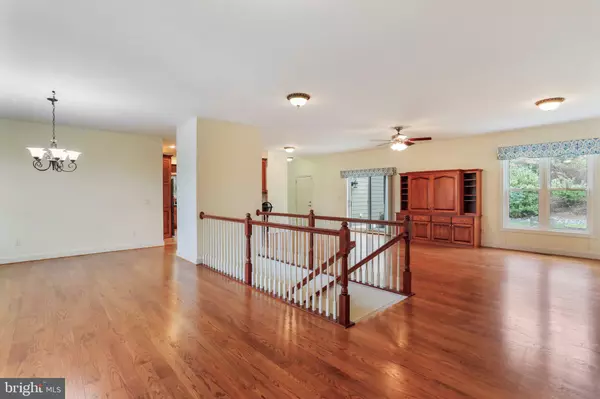$540,000
$550,000
1.8%For more information regarding the value of a property, please contact us for a free consultation.
376 BETHANY LN Fort Valley, VA 22652
5 Beds
4 Baths
4,620 SqFt
Key Details
Sold Price $540,000
Property Type Single Family Home
Sub Type Detached
Listing Status Sold
Purchase Type For Sale
Square Footage 4,620 sqft
Price per Sqft $116
Subdivision Mt Zion
MLS Listing ID VASH2008216
Sold Date 06/07/24
Style Colonial
Bedrooms 5
Full Baths 3
Half Baths 1
HOA Fees $31/ann
HOA Y/N Y
Abv Grd Liv Area 2,326
Originating Board BRIGHT
Year Built 2008
Annual Tax Amount $3,229
Tax Year 2022
Lot Size 2.959 Acres
Acres 2.96
Property Description
Welcome to this spacious 5-bedroom, 3 1/2-bathroom home nestled in the scenic beauty of Fort Valley, Virginia, on nearly 3 acres of land. Meticulously maintained by its sole owner since construction, this residence boasts recent interior and exterior paint updates, enhancing its appeal.
The upper level features hardwood floors and abundant natural light, creating a warm and inviting ambiance. Downstairs, the fully finished basement offers high ceilings and a separate walk-out entrance, providing additional living space and versatility. Enjoy breathtaking mountain views and professionally landscaped grounds, adding to the serenity of the surroundings.
Conveniently located near the George Washington National Forest, outdoor enthusiasts will delight in the plethora of recreational activities including hiking, biking, and more right at their doorstep.
Equipped with modern amenities, the two-car garage includes a hookup for an electric car charger, catering to eco-conscious individuals. The home showcases numerous upgrades, including new matte black appliances, elevating both functionality and style.
Experience the tranquility and comfort of this home, offering the perfect blend of countryside living and modern convenience. Schedule a viewing today to explore all that this property has to offer.
Location
State VA
County Shenandoah
Rooms
Main Level Bedrooms 5
Interior
Hot Water Electric
Heating Heat Pump(s)
Cooling Central A/C
Flooring Hardwood
Equipment Refrigerator, Stove, Microwave, Washer, Dryer, Dishwasher, Extra Refrigerator/Freezer
Fireplace N
Appliance Refrigerator, Stove, Microwave, Washer, Dryer, Dishwasher, Extra Refrigerator/Freezer
Heat Source Electric
Exterior
Parking Features Garage - Front Entry, Oversized, Other
Garage Spaces 2.0
Water Access N
View Mountain
Roof Type Shingle
Accessibility Level Entry - Main
Attached Garage 2
Total Parking Spaces 2
Garage Y
Building
Lot Description Landscaping, Private
Story 1
Foundation Block
Sewer On Site Septic, Septic < # of BR
Water Well
Architectural Style Colonial
Level or Stories 1
Additional Building Above Grade, Below Grade
New Construction N
Schools
Elementary Schools W.W. Robinson
Middle Schools Peter Muhlenberg
High Schools Central
School District Shenandoah County Public Schools
Others
HOA Fee Include Road Maintenance
Senior Community No
Tax ID 084 03 115
Ownership Fee Simple
SqFt Source Assessor
Special Listing Condition Standard
Read Less
Want to know what your home might be worth? Contact us for a FREE valuation!

Our team is ready to help you sell your home for the highest possible price ASAP

Bought with Jonathan C Fleming • Weichert Realtors - Blue Ribbon
GET MORE INFORMATION






