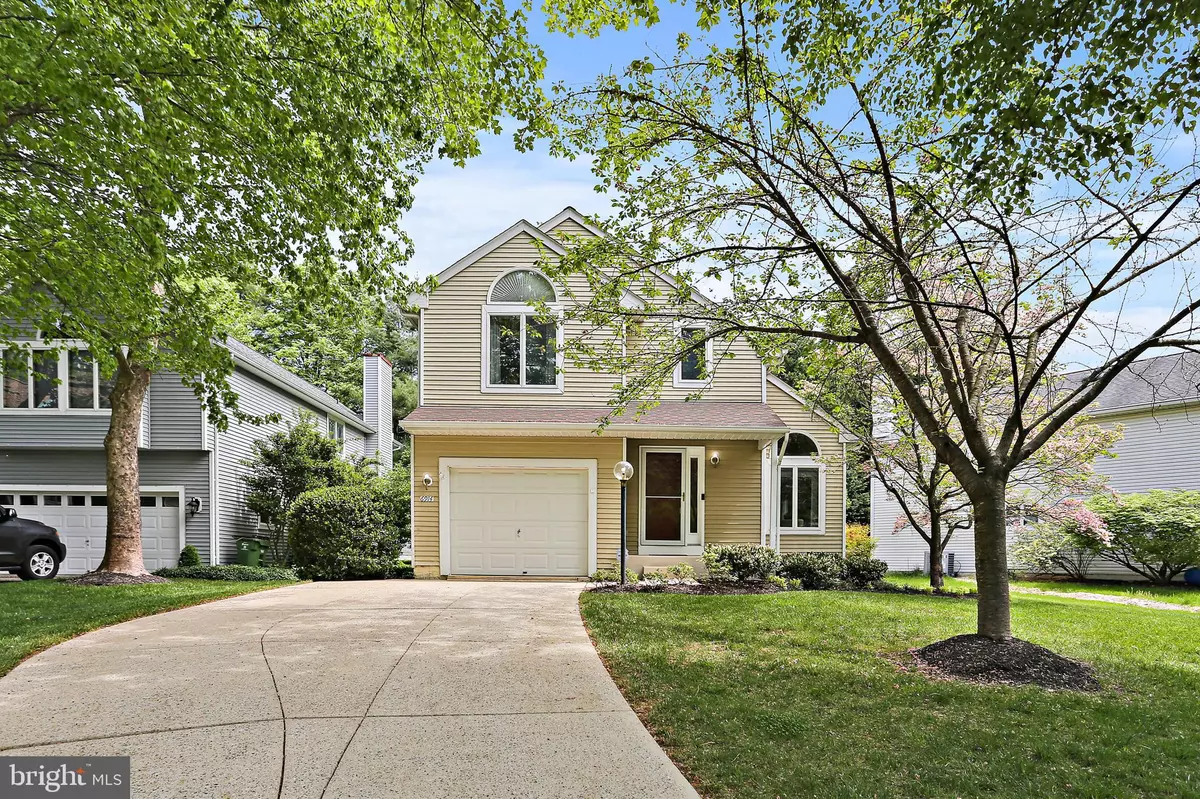$690,000
$699,000
1.3%For more information regarding the value of a property, please contact us for a free consultation.
6914 PARCHMENT RISE Columbia, MD 21044
3 Beds
4 Baths
2,654 SqFt
Key Details
Sold Price $690,000
Property Type Single Family Home
Sub Type Detached
Listing Status Sold
Purchase Type For Sale
Square Footage 2,654 sqft
Price per Sqft $259
Subdivision Rivers Edge
MLS Listing ID MDHW2038062
Sold Date 06/14/24
Style Contemporary,Colonial
Bedrooms 3
Full Baths 3
Half Baths 1
HOA Y/N N
Abv Grd Liv Area 1,702
Originating Board BRIGHT
Year Built 1990
Annual Tax Amount $7,390
Tax Year 2023
Lot Size 6,625 Sqft
Acres 0.15
Property Description
Welcome Home! Charming 3 (potentially 4)Bedroom, 3.5 Bath Single Family Home in River's Edge OUTPARCEL of Columbia=No CPRA tax With Top Notch Schools! Tastefully Designed Landscape & Front Porch Leads You Into A Contemporary Flair Living Room and Dining Room Combination with Vaulted Ceilings & Tons of Natural Light! Make Your Way To The Freshly Painted (2024) Eat-In Kitchen with White Cabinetry, Granite Countertops & Stainless Steel Appliances. Dishwasher (2023), Garbage Disposal (2019). Family Room Off Kitchen with Recessed Lighting (2022) Is Perfect For Entertaining With Wood Burning Fireplace & Access To Main Level Half Bathroom. Adjacent Sunroom Is The Perfect Reading Spot Or Place For Plants and Easy Access to Patio & Backyard via New Sliding Glass Door (2024)! Deep Garage with 240v Outlet For Electric Vehicle (2015) & New Garage Door Opener (2023). Upper Level Has 3 Spacious Bedrooms, Including Primary Suite with Walk In Closet & Double Vanity En-suite Bathroom. Hall Bath with Tub/Shower Combination & Newer Toilets Throughout (2022). New Neutral Carpet Upstairs (2024). All Bedrooms Equipped With Remote Controlled Ceiling Fans (2022). Lower Level Freshly Painted! Rec Room Perfect For Movie Night (Luxury Vinyl 2019) & Den/ POTENTIAL 4TH BEDROOM (Carpet 2024) with Full Bath & Storage/Laundry Room Complete Lower Level. Washer & Dryer (2024). Recessed Smart Lights In Family Room (2022) Door & Bathroom Hardware (2022) Too Many Upgrades To List- See Brochure In Disclosures! Legal Subdivision Is Village of Hickory Ridge (But No CPRA!) One Year Home Warranty Included For Peace Of Mind!
Location
State MD
County Howard
Zoning NT
Rooms
Other Rooms Living Room, Dining Room, Primary Bedroom, Bedroom 2, Bedroom 3, Kitchen, Family Room, Foyer, Breakfast Room, Sun/Florida Room, Office, Recreation Room, Storage Room, Primary Bathroom, Full Bath, Half Bath
Basement Fully Finished, Heated
Interior
Interior Features Kitchen - Eat-In, Combination Dining/Living, Primary Bath(s), Upgraded Countertops, Floor Plan - Open, Breakfast Area, Carpet, Ceiling Fan(s), Dining Area, Family Room Off Kitchen, Kitchen - Table Space, Recessed Lighting, Walk-in Closet(s), Window Treatments
Hot Water Electric
Heating Heat Pump(s)
Cooling Central A/C, Ceiling Fan(s)
Flooring Carpet, Ceramic Tile, Laminated
Fireplaces Number 1
Fireplaces Type Equipment, Screen
Equipment Disposal, Dryer, Washer, ENERGY STAR Dishwasher, ENERGY STAR Refrigerator, Built-In Microwave, Dishwasher, Exhaust Fan, Icemaker, Oven/Range - Electric, Refrigerator, Stainless Steel Appliances, Water Heater
Furnishings No
Fireplace Y
Window Features Screens
Appliance Disposal, Dryer, Washer, ENERGY STAR Dishwasher, ENERGY STAR Refrigerator, Built-In Microwave, Dishwasher, Exhaust Fan, Icemaker, Oven/Range - Electric, Refrigerator, Stainless Steel Appliances, Water Heater
Heat Source Electric
Laundry Basement, Has Laundry, Washer In Unit
Exterior
Exterior Feature Patio(s)
Parking Features Garage Door Opener, Garage - Front Entry
Garage Spaces 3.0
Water Access N
Accessibility None
Porch Patio(s)
Attached Garage 1
Total Parking Spaces 3
Garage Y
Building
Story 3
Foundation Active Radon Mitigation
Sewer Public Sewer
Water Public
Architectural Style Contemporary, Colonial
Level or Stories 3
Additional Building Above Grade, Below Grade
Structure Type Vaulted Ceilings
New Construction N
Schools
Elementary Schools Pointers Run
Middle Schools Clarksville
High Schools Atholton
School District Howard County Public School System
Others
Senior Community No
Tax ID 1415091150
Ownership Fee Simple
SqFt Source Assessor
Security Features Carbon Monoxide Detector(s),Motion Detectors
Horse Property N
Special Listing Condition Standard
Read Less
Want to know what your home might be worth? Contact us for a FREE valuation!

Our team is ready to help you sell your home for the highest possible price ASAP

Bought with Zachary Ying Liu • Signature Home Realty LLC
GET MORE INFORMATION






