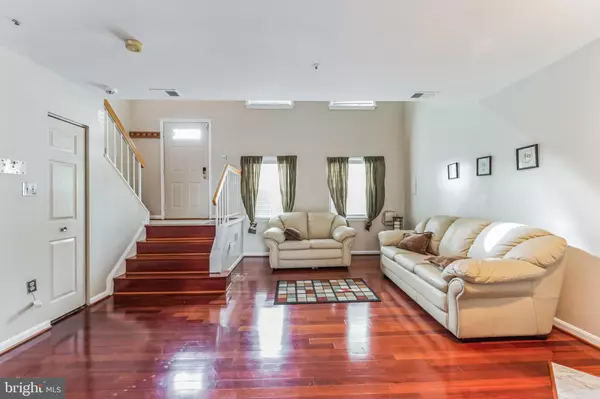$389,000
$389,000
For more information regarding the value of a property, please contact us for a free consultation.
15524 EMPRESS WAY Bowie, MD 20716
3 Beds
3 Baths
1,200 SqFt
Key Details
Sold Price $389,000
Property Type Townhouse
Sub Type Interior Row/Townhouse
Listing Status Sold
Purchase Type For Sale
Square Footage 1,200 sqft
Price per Sqft $324
Subdivision Evergreen Estates
MLS Listing ID MDPG2111890
Sold Date 06/26/24
Style Contemporary
Bedrooms 3
Full Baths 2
Half Baths 1
HOA Fees $65/ann
HOA Y/N Y
Abv Grd Liv Area 1,200
Originating Board BRIGHT
Year Built 1989
Annual Tax Amount $4,256
Tax Year 2024
Lot Size 1,500 Sqft
Acres 0.03
Property Description
PRICED TO SELL. Welcome to this charming interior townhome in Evergreen Estates nestled in the heart of Bowie, Maryland! This well-maintained property offers a perfect blend of comfort and convenience.
Upon entry, you are greeted by a bright and spacious sunken living area with a wood-burning fireplace and powder room, ideal for entertaining guests or relaxing after a long day. The adjoining dining room leads to a deluxe kitchen with modern appliances, ample cabinet space, and a cabinet space.
The upper level 1 offers a versatile loft space overlooking the sunken living room, perfect for a home office or lounge area. This level also offers a master suite with a walk-in closet. The upper level 2 offers 2 generous-sized bedrooms, a full bathroom, and a laundry room.
Outside, a fenced backyard offers the perfect space for outdoor gatherings or enjoying your morning coffee in privacy.
Located in a sought-after community, residents enjoy easy access to shopping, dining, parks, and major commuter routes. Don't miss out on the opportunity to make this wonderful townhome your own!
Location
State MD
County Prince Georges
Zoning LCD
Interior
Hot Water Electric
Heating Heat Pump(s)
Cooling Central A/C, Ceiling Fan(s), Heat Pump(s)
Fireplaces Number 1
Fireplace Y
Heat Source Electric
Exterior
Parking On Site 1
Water Access N
Accessibility None
Garage N
Building
Story 3
Foundation Concrete Perimeter
Sewer Public Sewer
Water Public
Architectural Style Contemporary
Level or Stories 3
Additional Building Above Grade, Below Grade
New Construction N
Schools
School District Prince George'S County Public Schools
Others
Senior Community No
Tax ID 17070684050
Ownership Fee Simple
SqFt Source Assessor
Special Listing Condition Standard
Read Less
Want to know what your home might be worth? Contact us for a FREE valuation!

Our team is ready to help you sell your home for the highest possible price ASAP

Bought with OLUFEMI PADONU • HomeSmart
GET MORE INFORMATION






