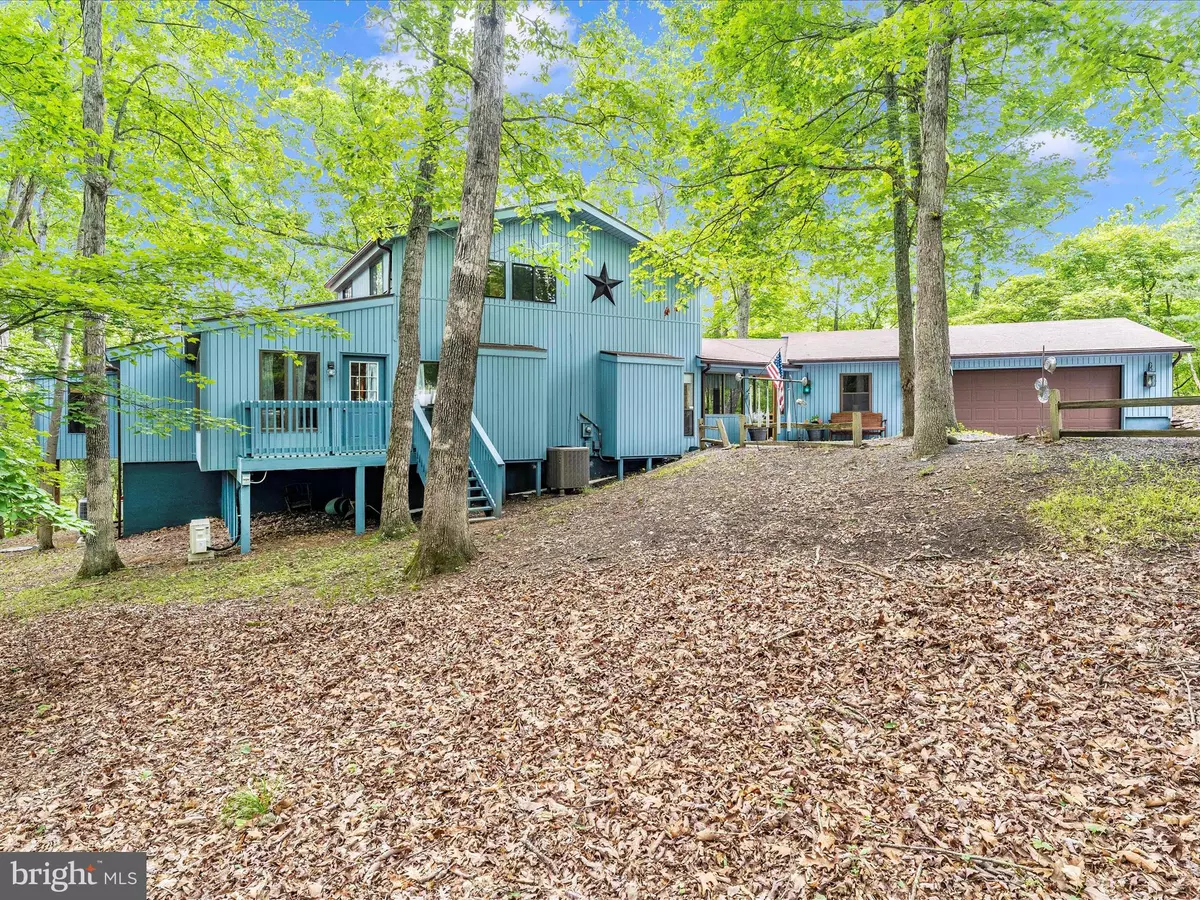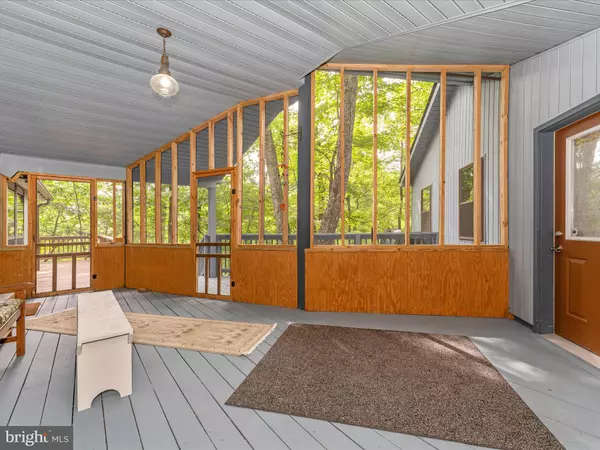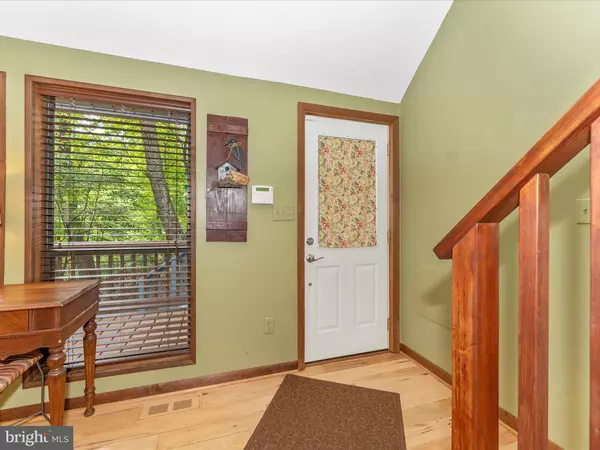$457,500
$449,900
1.7%For more information regarding the value of a property, please contact us for a free consultation.
353 PATHFINDER LN Hedgesville, WV 25427
3 Beds
4 Baths
3,384 SqFt
Key Details
Sold Price $457,500
Property Type Single Family Home
Sub Type Detached
Listing Status Sold
Purchase Type For Sale
Square Footage 3,384 sqft
Price per Sqft $135
Subdivision The Woods
MLS Listing ID WVBE2029644
Sold Date 07/12/24
Style Chalet
Bedrooms 3
Full Baths 3
Half Baths 1
HOA Fees $67/mo
HOA Y/N Y
Abv Grd Liv Area 3,384
Originating Board BRIGHT
Year Built 1988
Annual Tax Amount $1,742
Tax Year 2022
Lot Size 1.060 Acres
Acres 1.06
Property Description
Located at the end of a private cul-de-sac in The Woods, this beautiful treed home site offers a ton of privacy. Features include an attached oversized 2 car garage with extra workspace, open concept living/dining/kitchen with a window wall, soaring cathedral ceilings, wood burning fireplace, hardwood flooring throughout, updated kitchen that includes Silestone countertops, lots of cabinets, huge pantry + a stainless appliance package. The first floor primary suite contains enough space for a nice sitting area, full bath with walk-in shower, double sink vanity + huge closet. A second bedroom on main level has an attached full bath, laundry room + a stunning sunroom with lots of windows and a wood plank ceiling complete the main level. The upper level loft serves as a large third bedroom or an office/sitting room with its own full bath containing skylights + a walk-in closet. The finished, walk-out lower level contains a nice rec room, an additional half bath + extra storage. A screened-in breezeway + an exterior rear facing deck provides lots of opportunities for outdoor entertaining. Schedule your visit today.
Location
State WV
County Berkeley
Zoning 101
Rooms
Other Rooms Living Room, Dining Room, Primary Bedroom, Bedroom 2, Kitchen, Family Room, Sun/Florida Room, Loft, Recreation Room, Storage Room, Primary Bathroom, Full Bath, Half Bath
Basement Connecting Stairway, Fully Finished, Outside Entrance, Walkout Level
Main Level Bedrooms 2
Interior
Interior Features Combination Dining/Living, Entry Level Bedroom, Primary Bath(s), Wood Floors
Hot Water Electric
Heating Heat Pump(s)
Cooling Central A/C
Flooring Hardwood
Fireplaces Number 1
Fireplaces Type Wood
Equipment Dishwasher, Disposal, Oven/Range - Electric, Refrigerator, Washer, Dryer
Furnishings Partially
Fireplace Y
Window Features Skylights
Appliance Dishwasher, Disposal, Oven/Range - Electric, Refrigerator, Washer, Dryer
Heat Source Electric
Exterior
Parking Features Garage - Front Entry
Garage Spaces 2.0
Amenities Available None
Water Access N
Roof Type Asphalt
Accessibility None
Attached Garage 2
Total Parking Spaces 2
Garage Y
Building
Story 3
Foundation Block, Active Radon Mitigation, Other
Sewer Public Sewer
Water Public
Architectural Style Chalet
Level or Stories 3
Additional Building Above Grade, Below Grade
Structure Type Dry Wall,Vaulted Ceilings
New Construction N
Schools
School District Berkeley County Schools
Others
HOA Fee Include Management,Road Maintenance,Trash
Senior Community No
Tax ID 04 12R002300000000
Ownership Fee Simple
SqFt Source Assessor
Horse Property N
Special Listing Condition Standard
Read Less
Want to know what your home might be worth? Contact us for a FREE valuation!

Our team is ready to help you sell your home for the highest possible price ASAP

Bought with Romina Porter • Dandridge Realty Group, LLC
GET MORE INFORMATION






