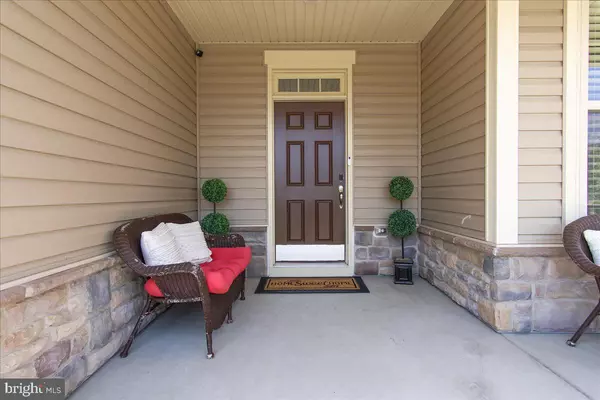$700,000
$700,000
For more information regarding the value of a property, please contact us for a free consultation.
2056 CHAMBERLAIN DR Frederick, MD 21702
4 Beds
4 Baths
4,150 SqFt
Key Details
Sold Price $700,000
Property Type Single Family Home
Sub Type Detached
Listing Status Sold
Purchase Type For Sale
Square Footage 4,150 sqft
Price per Sqft $168
Subdivision Tuscarora Creek
MLS Listing ID MDFR2048988
Sold Date 07/11/24
Style Colonial
Bedrooms 4
Full Baths 3
Half Baths 1
HOA Fees $81/mo
HOA Y/N Y
Abv Grd Liv Area 2,935
Originating Board BRIGHT
Year Built 2020
Annual Tax Amount $8,617
Tax Year 2024
Lot Size 7,898 Sqft
Acres 0.18
Property Description
Single Family home in sought after Tuscarora Creek. Walk into your spacious foyer with luxury vinyl plank flooring. To your right you have your formal dining room with crown molding. Kitchen with white custom cabinets, quartz countertops, stylish backsplash, gas cooktop, double oven & island with barstool seating. Eat-in kitchen space with informal dining table. Living room off kitchen with gas fireplace. Bump-out morning room in the back of the house is set up as a sitting area with tall windows for natural light and sliding door to deck which is great for entertaining. Half bathroom on main level. Owners bedroom suite with trayed ceiling & walk-in closet. Owners bathroom suite with sit-in tub for two and separate shower. Bedrooms 2-4 on the upper level and a 2nd full bathroom. Lower level with a custom bar, family room and a 3rd full bathroom. Walkout basement to the backyard with patio and fenced in yard. Front porch to relax and watch the summer storms come and go. Outside entertainment at its best. Community with swimming pool, community center, sidewalks and much more. Great location close to shopping, restaurants and major highways.
Location
State MD
County Frederick
Zoning RESIDENTIAL
Rooms
Basement Daylight, Partial, Walkout Level
Interior
Interior Features Breakfast Area, Bar, Dining Area, Floor Plan - Open, Kitchen - Island, Primary Bath(s), Soaking Tub, Tub Shower, Upgraded Countertops
Hot Water Natural Gas
Heating Forced Air
Cooling Central A/C
Flooring Carpet, Ceramic Tile, Luxury Vinyl Plank
Fireplaces Number 1
Fireplaces Type Gas/Propane
Equipment Built-In Microwave, Cooktop, Dryer, Dishwasher, Oven - Wall, Refrigerator, Washer
Furnishings No
Fireplace Y
Appliance Built-In Microwave, Cooktop, Dryer, Dishwasher, Oven - Wall, Refrigerator, Washer
Heat Source Natural Gas
Exterior
Parking Features Garage - Front Entry
Garage Spaces 2.0
Amenities Available Community Center, Common Grounds, Pool - Outdoor, Swimming Pool, Tot Lots/Playground
Water Access N
Roof Type Shingle
Accessibility None
Attached Garage 2
Total Parking Spaces 2
Garage Y
Building
Story 3
Foundation Permanent
Sewer Public Sewer
Water Public
Architectural Style Colonial
Level or Stories 3
Additional Building Above Grade, Below Grade
Structure Type 9'+ Ceilings
New Construction N
Schools
School District Frederick County Public Schools
Others
Pets Allowed Y
HOA Fee Include Pool(s),Management
Senior Community No
Tax ID 1102595967
Ownership Fee Simple
SqFt Source Assessor
Acceptable Financing Cash, Conventional, FHA, VA
Horse Property N
Listing Terms Cash, Conventional, FHA, VA
Financing Cash,Conventional,FHA,VA
Special Listing Condition Standard
Pets Allowed Cats OK, Dogs OK
Read Less
Want to know what your home might be worth? Contact us for a FREE valuation!

Our team is ready to help you sell your home for the highest possible price ASAP

Bought with Renee Miller • Redfin Corp
GET MORE INFORMATION






