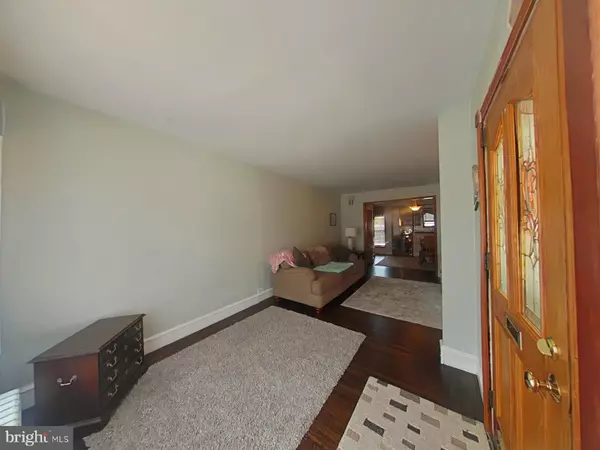$218,000
$220,000
0.9%For more information regarding the value of a property, please contact us for a free consultation.
6226 ERDRICK ST Philadelphia, PA 19135
3 Beds
2 Baths
1,260 SqFt
Key Details
Sold Price $218,000
Property Type Townhouse
Sub Type Interior Row/Townhouse
Listing Status Sold
Purchase Type For Sale
Square Footage 1,260 sqft
Price per Sqft $173
Subdivision Wissinoming
MLS Listing ID PAPH2344938
Sold Date 07/15/24
Style Straight Thru
Bedrooms 3
Full Baths 2
HOA Y/N N
Abv Grd Liv Area 1,260
Originating Board BRIGHT
Year Built 1945
Annual Tax Amount $2,281
Tax Year 2022
Lot Size 1,674 Sqft
Acres 0.04
Property Description
Explore this immaculately kept residence boasting three generously sized bedrooms and two full bathrooms! Nestled away in the sought-after Wissinoming neighborhood, this charming home offers convenient access to major highways and is in close proximity to downtown Philadelphia. The living room is flooded with natural light streaming through the bay window which highlights the beautiful hardwood floors flowing throughout the living room, dining room, and hallway upstairs. Just past the dining room you will see the well-appointed kitchen with even more hardwood floors and meticulously maintained cabinetry. The kitchen also has ample counter top space perfect for all kinds of culinary activity. The 1st floor provides convenient access to the basement which is accessible via the dining room. Through the basement is where you can also access the garage, rear yard, and full bathroom. Upstairs, discover the updated full bathroom featuring ceramic tile and the three nicely sized bedrooms. Each bedroom has it's own closet space and has carpet for the ultimate comfort.
Property qualifies for CRA program for a conventional loan with 3% down payment and no mortgage insurance.
With an impressive Walk Score of 84, most errands can be easily completed without relying on a car. A Transit Score of 63 indicates numerous transit options in the vicinity.
Local dining options include Perry's Pizza, Chickie's n Pete's, Johnies's Fine Italian Cuisine, and more.
Nearby educational institutions comprise Henry W Lawton School, Allen Ethan School, Disston Hamilton School, and others.
Convenient grocery options nearby encompass Joanie's Deli, J O Minimarket, Tavares Grocery, Miera Supermarket Llc, and additional choices.
Enjoy nearby green spaces such as Womrath Park, Roosevelt Playground, and Wissinoming Park.
This Property Qualifies for a 10K Grant as it is in the Majority-Minority Census Grant offered by Prosperity Home Mortgage. Can be used for Closing Costs, Buy Rate Down, etc… 100% Forgivable to All Buyers- Not just First Time, reach out for more information.
This home is primed for immediate occupancy—schedule your viewing today and seize this exceptional opportunity!
Location
State PA
County Philadelphia
Area 19135 (19135)
Zoning RSA5
Direction Southeast
Rooms
Other Rooms Living Room, Dining Room, Kitchen, Basement
Basement Unfinished
Interior
Hot Water Natural Gas
Heating Radiator
Cooling Window Unit(s)
Flooring Wood, Carpet, Ceramic Tile
Fireplace N
Heat Source Natural Gas
Exterior
Parking Features Built In
Garage Spaces 3.0
Water Access N
View Street
Accessibility 2+ Access Exits
Attached Garage 1
Total Parking Spaces 3
Garage Y
Building
Lot Description Front Yard, Rear Yard
Story 2
Foundation Stone
Sewer Public Sewer
Water Public
Architectural Style Straight Thru
Level or Stories 2
Additional Building Above Grade, Below Grade
New Construction N
Schools
School District The School District Of Philadelphia
Others
Pets Allowed Y
Senior Community No
Tax ID 552260600
Ownership Fee Simple
SqFt Source Estimated
Acceptable Financing Cash, Conventional, FHA, VA
Horse Property N
Listing Terms Cash, Conventional, FHA, VA
Financing Cash,Conventional,FHA,VA
Special Listing Condition Standard
Pets Allowed No Pet Restrictions
Read Less
Want to know what your home might be worth? Contact us for a FREE valuation!

Our team is ready to help you sell your home for the highest possible price ASAP

Bought with Jamie Burns • Keller Williams Real Estate Tri-County
GET MORE INFORMATION






