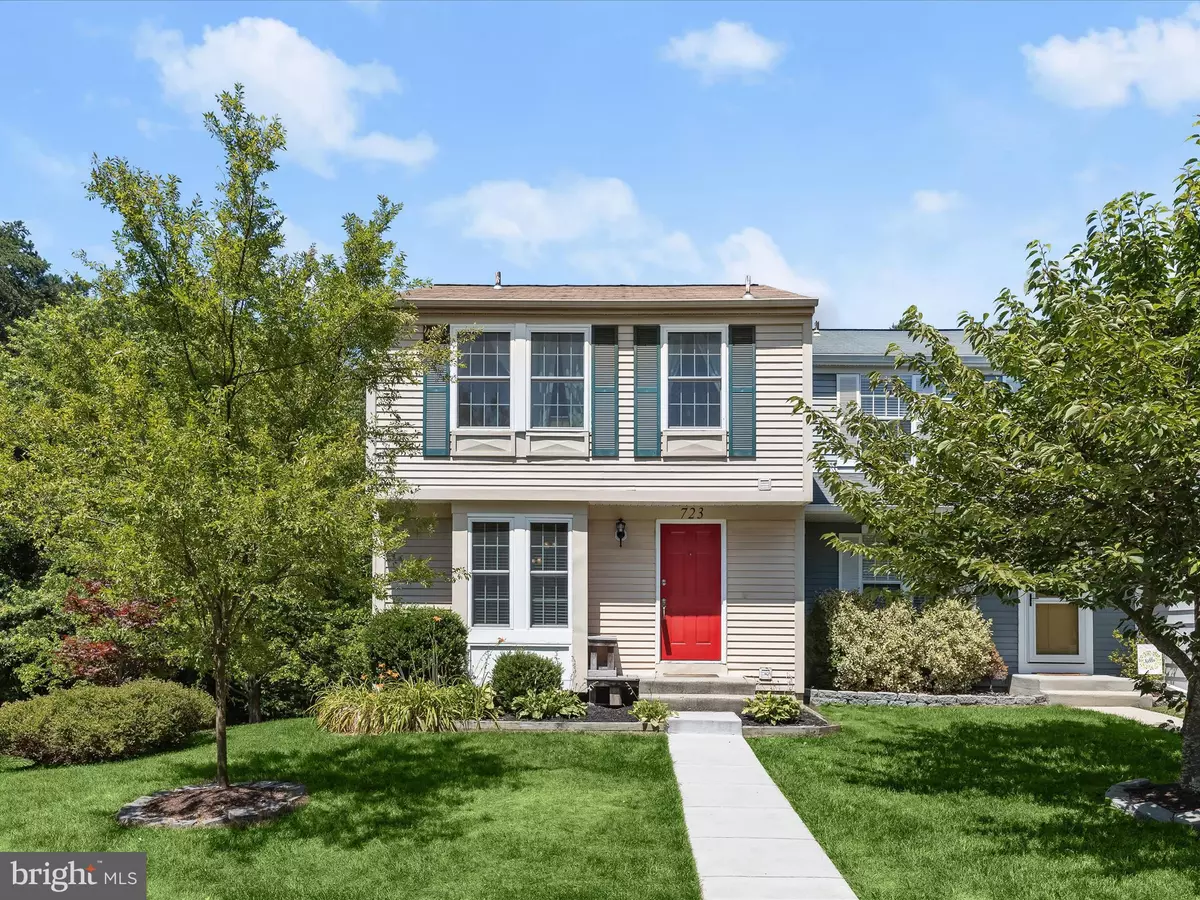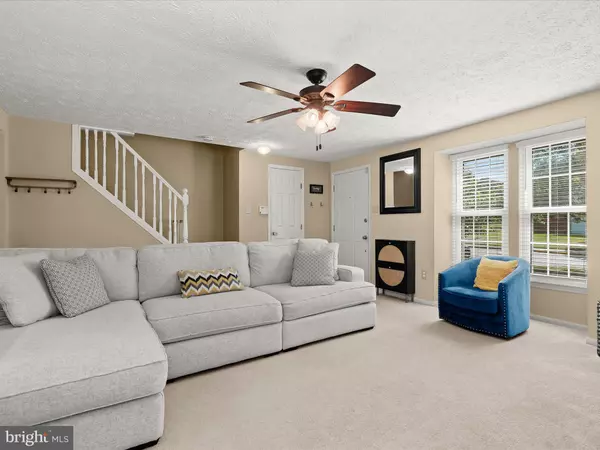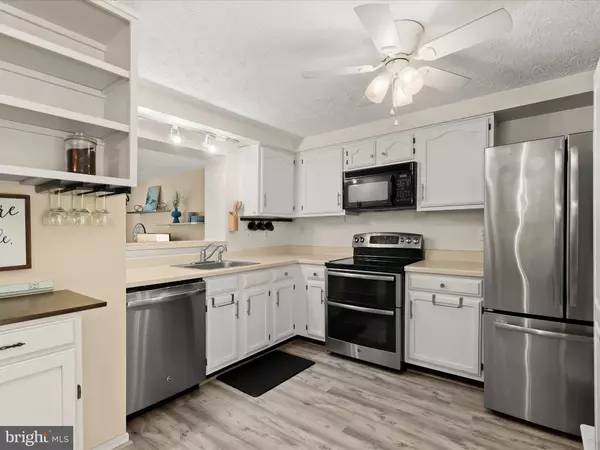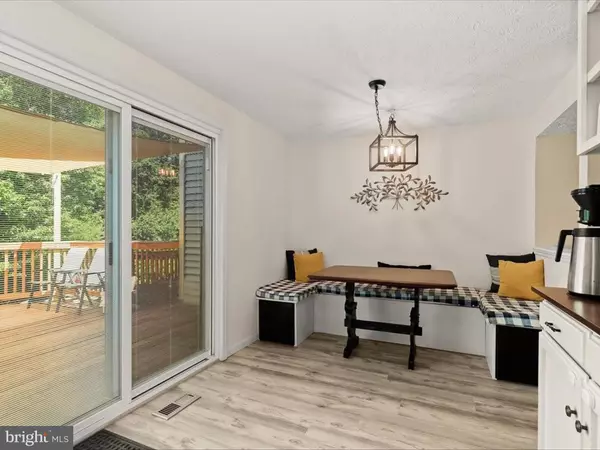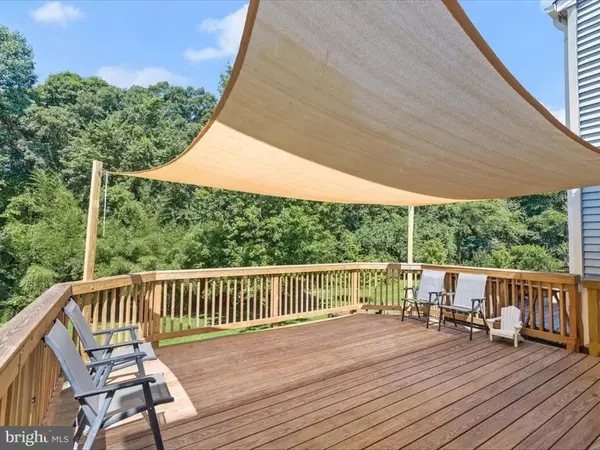$340,000
$320,000
6.3%For more information regarding the value of a property, please contact us for a free consultation.
723 WILLOWBY RUN Pasadena, MD 21122
3 Beds
3 Baths
1,484 SqFt
Key Details
Sold Price $340,000
Property Type Condo
Sub Type Condo/Co-op
Listing Status Sold
Purchase Type For Sale
Square Footage 1,484 sqft
Price per Sqft $229
Subdivision Deerfield
MLS Listing ID MDAA2086812
Sold Date 07/18/24
Style Colonial
Bedrooms 3
Full Baths 2
Half Baths 1
Condo Fees $145/mo
HOA Y/N N
Abv Grd Liv Area 1,056
Originating Board BRIGHT
Year Built 1989
Annual Tax Amount $2,885
Tax Year 2024
Property Description
Welcome to 723 Willowby Run, a beautiful end-of-group townhome nestled in the charming community of Deerfield, perfect for commuters! This home offers a light-filled living room that creates a warm and inviting atmosphere. The eat-in kitchen is a chef's delight, equipped with sleek stainless steel appliances, ample cabinetry, and a casual dining area featuring built-in seating with hidden storage. It also provides direct access to an expansive deck, ideal for both indoor and outdoor entertaining. The main level features a convenient powder room, while the upper level boasts a primary bedroom, a full bath, and two additional bedrooms, providing comfortable living spaces for the entire family. The lower level is designed for relaxation and functionality, featuring a family room, a full bath, laundry facilities, storage space, and access to the fenced backyard. Recent updates to the home include luxury vinyl plank flooring, new windows and doors, HWH, an updated deck, and a modernized kitchen, ensuring a move-in-ready experience. This townhome combines style, convenience, and comfort in a prime location.
Location
State MD
County Anne Arundel
Zoning R5
Rooms
Other Rooms Living Room, Dining Room, Primary Bedroom, Bedroom 2, Bedroom 3, Kitchen, Family Room, Laundry
Basement Walkout Level, Connecting Stairway, Heated, Improved, Interior Access
Interior
Interior Features Carpet, Ceiling Fan(s)
Hot Water Electric
Heating Heat Pump(s)
Cooling Central A/C
Flooring Carpet, Luxury Vinyl Plank
Equipment Dishwasher, Refrigerator, Stainless Steel Appliances, Stove
Fireplace N
Window Features Screens,Vinyl Clad
Appliance Dishwasher, Refrigerator, Stainless Steel Appliances, Stove
Heat Source Electric
Laundry Lower Floor
Exterior
Exterior Feature Deck(s)
Fence Rear
Amenities Available Other
Water Access N
View Garden/Lawn, Trees/Woods
Roof Type Shingle
Accessibility None
Porch Deck(s)
Garage N
Building
Lot Description Front Yard, Landscaping, Rear Yard, SideYard(s)
Story 3
Foundation Permanent
Sewer Public Sewer
Water Public
Architectural Style Colonial
Level or Stories 3
Additional Building Above Grade, Below Grade
Structure Type Dry Wall
New Construction N
Schools
School District Anne Arundel County Public Schools
Others
Pets Allowed Y
HOA Fee Include Other
Senior Community No
Tax ID 020322690065848
Ownership Condominium
Security Features Main Entrance Lock,Smoke Detector
Special Listing Condition Standard
Pets Allowed Size/Weight Restriction
Read Less
Want to know what your home might be worth? Contact us for a FREE valuation!

Our team is ready to help you sell your home for the highest possible price ASAP

Bought with Robert J Chew • Berkshire Hathaway HomeServices PenFed Realty
GET MORE INFORMATION


