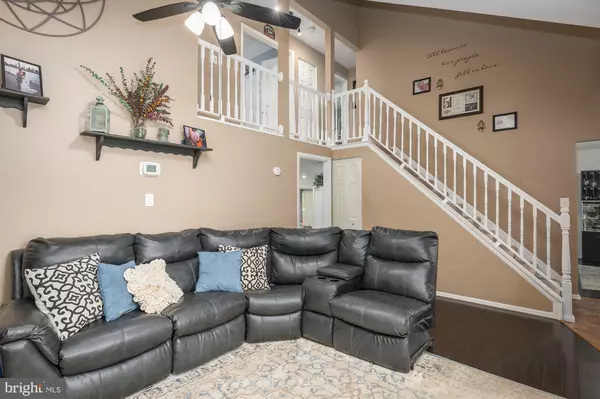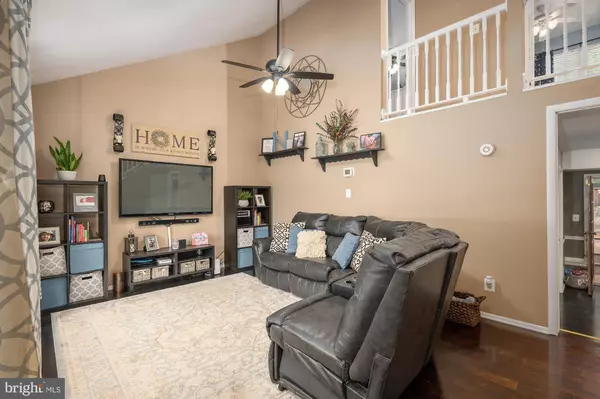$370,000
$349,000
6.0%For more information regarding the value of a property, please contact us for a free consultation.
12807 CUNNINGHILL COVE RD Middle River, MD 21220
3 Beds
2 Baths
1,623 SqFt
Key Details
Sold Price $370,000
Property Type Single Family Home
Sub Type Detached
Listing Status Sold
Purchase Type For Sale
Square Footage 1,623 sqft
Price per Sqft $227
Subdivision Cunninghill Cove
MLS Listing ID MDBC2099452
Sold Date 07/18/24
Style Cape Cod
Bedrooms 3
Full Baths 1
Half Baths 1
HOA Y/N N
Abv Grd Liv Area 1,623
Originating Board BRIGHT
Year Built 1986
Annual Tax Amount $3,310
Tax Year 2024
Lot Size 8,812 Sqft
Acres 0.2
Lot Dimensions 1.00 x
Property Description
Nestled in the serene community of Middle River, Maryland, this charming 3-bedroom, 1.5-bath bungalow is a haven of comfort and leisure. The home's proximity to Gunpowder State Park offers a picturesque backdrop and a bounty of outdoor activities right at your doorstep.
The heart of this home is the expansive sunroom, a luminous retreat that promises year-round enjoyment with its panoramic views of the surrounding nature. Whether it's a quiet morning with a cup of coffee or a lively gathering with friends, this space is designed to cater to any occasion.
Step outside to discover a heated above-ground pool. This delightful feature not only extends the swimming season but also provides a perfect setting for entertainment and relaxation. Imagine the joy of hosting summer pool parties or enjoying a tranquil swim under the stars on a crisp evening.
This home is not just a place to live; it's a lifestyle choice for those who cherish peace, privacy, and the pleasure of their own personal oasis.
Location
State MD
County Baltimore
Zoning R
Rooms
Other Rooms Living Room, Dining Room, Primary Bedroom, Bedroom 2, Bedroom 3, Kitchen, Family Room, Foyer, 2nd Stry Fam Ovrlk, Sun/Florida Room, Laundry, Other, Attic
Basement Sump Pump
Interior
Interior Features Attic, Family Room Off Kitchen, Breakfast Area, Dining Area, Chair Railings, Window Treatments, Wood Floors, Floor Plan - Open
Hot Water Electric
Heating Heat Pump(s)
Cooling Ceiling Fan(s), Central A/C
Flooring Engineered Wood, Carpet
Fireplaces Number 1
Fireplaces Type Equipment, Mantel(s), Screen
Equipment Dishwasher, Disposal, Dryer, Dryer - Front Loading, Exhaust Fan, Icemaker, Microwave, Oven/Range - Electric, Refrigerator, Stove, Washer
Fireplace Y
Window Features Bay/Bow,Screens
Appliance Dishwasher, Disposal, Dryer, Dryer - Front Loading, Exhaust Fan, Icemaker, Microwave, Oven/Range - Electric, Refrigerator, Stove, Washer
Heat Source Electric
Exterior
Exterior Feature Deck(s), Enclosed
Fence Decorative, Fully, Rear
Pool Above Ground, Heated
Water Access N
Roof Type Asphalt
Accessibility None
Porch Deck(s), Enclosed
Garage N
Building
Lot Description Backs - Parkland, Landscaping, Trees/Wooded, Secluded, Private
Story 2
Foundation Slab
Sewer Public Sewer
Water Public
Architectural Style Cape Cod
Level or Stories 2
Additional Building Above Grade, Below Grade
Structure Type 2 Story Ceilings,Vaulted Ceilings
New Construction N
Schools
School District Baltimore County Public Schools
Others
Senior Community No
Tax ID 04151800010224
Ownership Fee Simple
SqFt Source Assessor
Security Features Smoke Detector
Special Listing Condition Standard
Read Less
Want to know what your home might be worth? Contact us for a FREE valuation!

Our team is ready to help you sell your home for the highest possible price ASAP

Bought with Jacqueline Garber • Cummings & Co. Realtors
GET MORE INFORMATION






