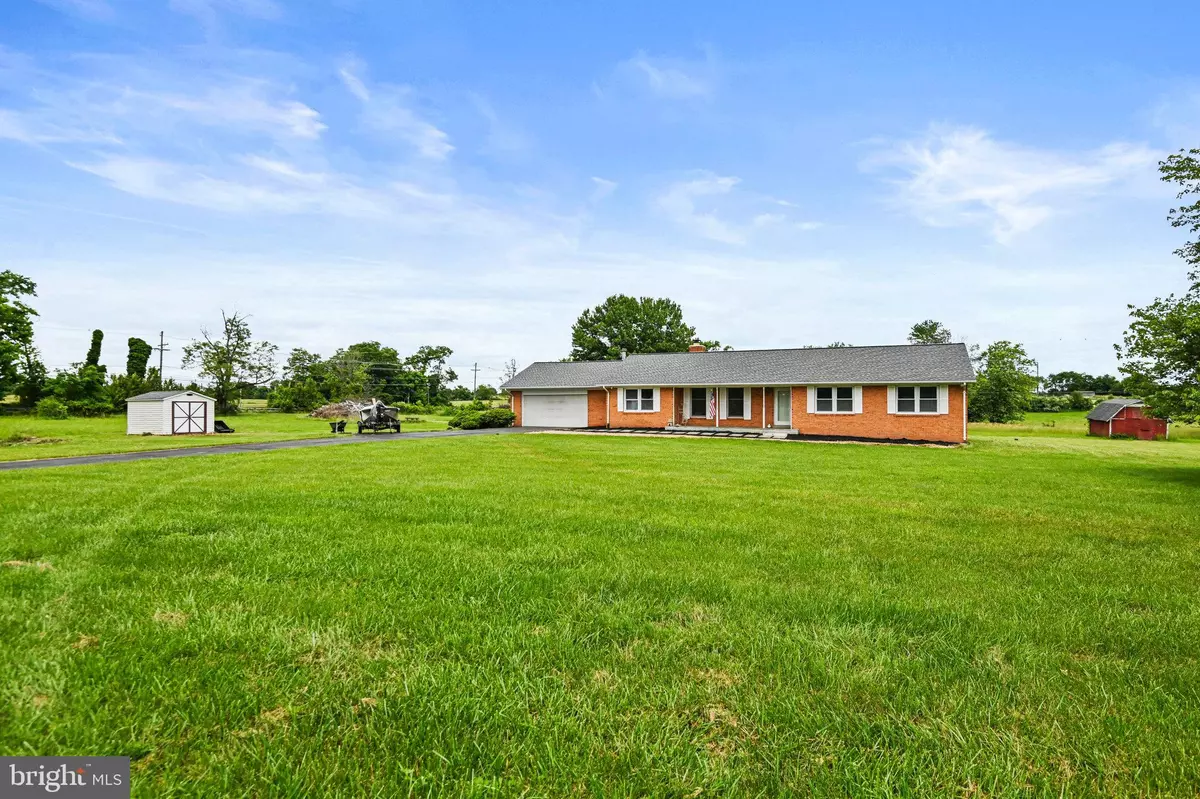$675,000
$675,000
For more information regarding the value of a property, please contact us for a free consultation.
2801 INGRAM DR Haymarket, VA 20169
3 Beds
2 Baths
1,743 SqFt
Key Details
Sold Price $675,000
Property Type Single Family Home
Sub Type Detached
Listing Status Sold
Purchase Type For Sale
Square Footage 1,743 sqft
Price per Sqft $387
MLS Listing ID VAPW2072812
Sold Date 07/19/24
Style Ranch/Rambler
Bedrooms 3
Full Baths 2
HOA Y/N N
Abv Grd Liv Area 1,743
Originating Board BRIGHT
Year Built 1977
Annual Tax Amount $6,377
Tax Year 2023
Lot Size 1.570 Acres
Acres 1.57
Property Description
This charming 4 sided brick single-level, 3-bedroom, 2.5 bathroom house features a spacious layout and desirable amenities, making it an excellent opportunity for families and individuals alike* Upon entering, a lovely porch welcomes you with the most remarkable views of Bull Run Mountain perfect for enjoying your morning coffee*Recently updated, the home boasts fresh paint, pergo flooring, newly remodeled kitchen with granite and stainless steel appliances, 2024 hvac, bathroom vanities, lighting, and landscaping* Inside, a cozy fireplace catches your eye, providing warmth and comfort during the colder months* Formal combined Living and Dining area* Primary bedroom boast pergo floors and private en-suite and the other 2 bedrooms are generous in size. The house also includes a newly built deck, fence, and patio, ideal for hosting gatherings or unwinding outdoors. The outside is 1.5 acres of paradise. Beautiful grounds w/ newer french drain surround the property and an inviting in ground pool is perfect for entertaining. Newer Pool Pump* Attached 2 car garage and a shed for gardening equipment too! The property includes a newer roof and most windows have been replaced, adding to its appeal. Conveniently located near shopping centers and dining options, this home ensures easy access to all your daily needs. Commuting is a breeze, with major routes just moments away. Don't miss out on the opportunity to make 2801 Ingram Drive your own. Sale of home is contingent upon final stamped survey by Prince William County* Schedule a showing today and explore a lifetime of Saturdays!
Location
State VA
County Prince William
Zoning A1
Rooms
Other Rooms Living Room, Dining Room, Kitchen, Family Room, Foyer, Laundry
Main Level Bedrooms 3
Interior
Interior Features Attic, Breakfast Area, Ceiling Fan(s), Dining Area, Family Room Off Kitchen, Formal/Separate Dining Room, Kitchen - Gourmet, Kitchen - Table Space, Primary Bath(s), Recessed Lighting, Bathroom - Stall Shower, Bathroom - Tub Shower, Wood Floors, Window Treatments
Hot Water Electric
Heating Heat Pump(s)
Cooling Central A/C
Fireplaces Number 1
Fireplaces Type Brick
Equipment Cooktop, Dishwasher, Dryer, Exhaust Fan, Freezer, Extra Refrigerator/Freezer, Icemaker, Oven - Wall, Oven/Range - Electric, Refrigerator, Stainless Steel Appliances, Washer
Fireplace Y
Appliance Cooktop, Dishwasher, Dryer, Exhaust Fan, Freezer, Extra Refrigerator/Freezer, Icemaker, Oven - Wall, Oven/Range - Electric, Refrigerator, Stainless Steel Appliances, Washer
Heat Source Electric
Exterior
Exterior Feature Deck(s), Patio(s), Porch(es)
Parking Features Garage - Front Entry, Garage Door Opener
Garage Spaces 2.0
Pool In Ground
Utilities Available Cable TV Available
Water Access N
Accessibility None
Porch Deck(s), Patio(s), Porch(es)
Attached Garage 2
Total Parking Spaces 2
Garage Y
Building
Story 1
Foundation Concrete Perimeter
Sewer Private Septic Tank
Water Well
Architectural Style Ranch/Rambler
Level or Stories 1
Additional Building Above Grade, Below Grade
New Construction N
Schools
Elementary Schools Gravely
Middle Schools Ronald Wilson Reagan
High Schools Battlefield
School District Prince William County Public Schools
Others
Senior Community No
Tax ID 7301-11-4987
Ownership Fee Simple
SqFt Source Estimated
Special Listing Condition Standard
Read Less
Want to know what your home might be worth? Contact us for a FREE valuation!

Our team is ready to help you sell your home for the highest possible price ASAP

Bought with GIovanny Osorio • First Decision Realty LLC
GET MORE INFORMATION






