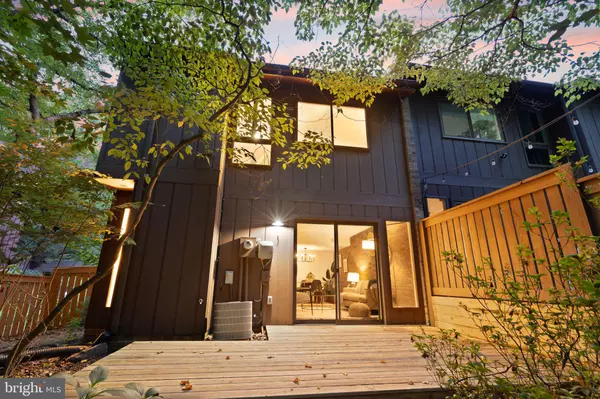$600,000
$565,000
6.2%For more information regarding the value of a property, please contact us for a free consultation.
11900 ESCALANTE CT Reston, VA 20191
3 Beds
3 Baths
1,729 SqFt
Key Details
Sold Price $600,000
Property Type Townhouse
Sub Type Interior Row/Townhouse
Listing Status Sold
Purchase Type For Sale
Square Footage 1,729 sqft
Price per Sqft $347
Subdivision Reston
MLS Listing ID VAFX2173658
Sold Date 07/22/24
Style Contemporary
Bedrooms 3
Full Baths 2
Half Baths 1
HOA Fees $138/qua
HOA Y/N Y
Abv Grd Liv Area 1,729
Originating Board BRIGHT
Year Built 1972
Annual Tax Amount $5,597
Tax Year 2023
Lot Size 2,200 Sqft
Acres 0.05
Property Description
Welcome to 11900 Escalante Ct, a beautifully renovated END UNIT townhouse nestled in the heart of Reston, VA and backing to woods. This charming home boasts 1729 square feet of living space with 3 bedrooms, 2.5 bathrooms, and a large open living spaces that open to outdoor deck space on front and back!
Step inside to discover a delightful beautiful hardwood floors that flow seamlessly throughout the main level. The kitchen offers a breakfast nook, and access to front deck - perfect for enjoying your morning coffee.
Outside, you'll find a private yard and patio, ideal for al fresco dining and entertaining. The fenced rear yard and deck offer additional outdoor space to soak up the sunshine.
The upper level includes a primary suite with private renovated ensuite bathroom and large walk in closet as well as a Juliet Balcony. The 2 renovated guest bedrooms share access to a renovated guest bath. The 2nd level also features a full size walk in laundry room!
On the 3rd level you will love the finished loft space - great for home office, den, game room or guest space - 4th bedroom!
New Paint
New LVP flooring on upper 2 levels
New Roof & side siding 2024.
Private assigned carport.
Ample Guest Parking
Located in a desirable area of Reston, this townhouse offers a perfect blend of comfort, style, and convenience. Don't miss the opportunity to make this your new home sweet home.
7 minutes to 2 Metro Stations
7 minutes to Reston Town Center - shopping, dining & more
7 Minutes to Wiehle Station - Food & retail
13 swimming pools
50 tennis courts
Pickleball
Basketball courts
dog parks
52 miles of walking trails.
Location
State VA
County Fairfax
Zoning 370
Rooms
Other Rooms Living Room, Dining Room, Primary Bedroom, Bedroom 2, Bedroom 3, Kitchen, Foyer, Laundry, Loft, Primary Bathroom, Full Bath, Half Bath
Interior
Interior Features Wood Floors, Walk-in Closet(s), Tub Shower, Primary Bath(s), Kitchen - Eat-In, Floor Plan - Open, Dining Area, Combination Dining/Living, Breakfast Area
Hot Water Electric
Heating Central
Cooling Central A/C
Flooring Carpet, Tile/Brick
Equipment Dryer, Washer, Dishwasher, Disposal, Refrigerator, Stove, Water Heater, Oven/Range - Electric
Fireplace N
Appliance Dryer, Washer, Dishwasher, Disposal, Refrigerator, Stove, Water Heater, Oven/Range - Electric
Heat Source Electric
Laundry Upper Floor
Exterior
Exterior Feature Deck(s), Porch(es)
Garage Spaces 1.0
Carport Spaces 1
Fence Wood, Rear
Amenities Available Basketball Courts, Jog/Walk Path, Pool - Indoor, Pool - Outdoor, Soccer Field, Swimming Pool, Tennis Courts, Tot Lots/Playground, Volleyball Courts
Water Access N
View Trees/Woods
Roof Type Composite,Shingle
Accessibility None
Porch Deck(s), Porch(es)
Total Parking Spaces 1
Garage N
Building
Story 3
Foundation Slab
Sewer Public Sewer
Water Public
Architectural Style Contemporary
Level or Stories 3
Additional Building Above Grade, Below Grade
Structure Type Dry Wall
New Construction N
Schools
Elementary Schools Hunters Woods
Middle Schools Hughes
High Schools South Lakes
School District Fairfax County Public Schools
Others
HOA Fee Include Common Area Maintenance,Management,Snow Removal,Trash
Senior Community No
Tax ID 0261 092A0012
Ownership Fee Simple
SqFt Source Assessor
Horse Property N
Special Listing Condition Standard
Read Less
Want to know what your home might be worth? Contact us for a FREE valuation!

Our team is ready to help you sell your home for the highest possible price ASAP

Bought with Mohammad Reza Akhavan • Compass
GET MORE INFORMATION






