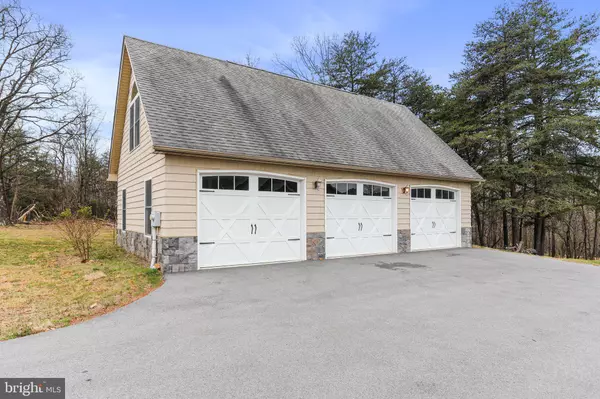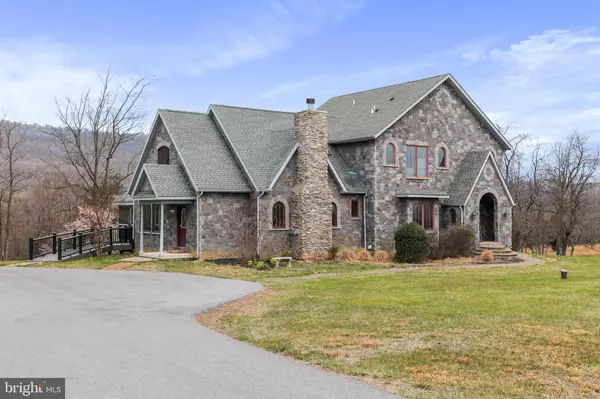$650,000
$689,900
5.8%For more information regarding the value of a property, please contact us for a free consultation.
94 PEARL CT Hedgesville, WV 25427
4 Beds
5 Baths
5,273 SqFt
Key Details
Sold Price $650,000
Property Type Single Family Home
Sub Type Detached
Listing Status Sold
Purchase Type For Sale
Square Footage 5,273 sqft
Price per Sqft $123
Subdivision The Meadows At Sleepy Creek
MLS Listing ID WVBE2027908
Sold Date 07/23/24
Style Contemporary
Bedrooms 4
Full Baths 5
HOA Fees $23/ann
HOA Y/N Y
Abv Grd Liv Area 3,973
Originating Board BRIGHT
Year Built 2007
Annual Tax Amount $4,481
Tax Year 2022
Lot Size 5.000 Acres
Acres 5.0
Property Description
Wow- is the only way to describe this custom built dream home! This home has it all! The upgrades are almost too much to list.. where do you start? The oversized foyer welcomes you into this beautiful custom designed home. On the main level you will find, an indoor endless pool complete with heated flooring in the pool room. The chef's kitchen with custom cabinetry has built in movable shelves, overlooks the dining room and is an open concept to your fantastically large living room. You have accesses to two decks on the main level overlooking your beautiful 5 acre lot, one of the decks you will find a screened in gazebo. You will also find on this floor 2 full bathrooms, a den, and several closets for storage. Upstairs you will find an oversized primary suite, with an ensuite sure to wow you! The ensuite includes a stand alone soaking tub, an oversized walk in shower, with a primary closet that is a dream come true! This level also includes 2 more impressively large bedrooms, a laundry room, and another full bath. Still there is more! The lower level of the home is a fully finished mother-in-law suite, complete with kitchenette that includes a dishwasher, another expansive bedroom, living area, another full laundry room, full bathroom, and an ample storage room. This homes also includes a whole house central vacuum to make cleaning a breeze. It also includes an oversized 3 car garage, with steps leading up to an unfinished loft! This home is truly a dream home!
Location
State WV
County Berkeley
Zoning 101
Rooms
Basement Fully Finished
Interior
Hot Water Electric
Heating Heat Pump(s)
Cooling Central A/C
Fireplaces Number 2
Fireplace Y
Heat Source Electric
Exterior
Parking Features Garage - Front Entry
Garage Spaces 3.0
Pool Indoor, Lap/Exercise
Water Access N
Roof Type Architectural Shingle
Accessibility Chairlift
Total Parking Spaces 3
Garage Y
Building
Story 3
Foundation Concrete Perimeter
Sewer On Site Septic
Water Well
Architectural Style Contemporary
Level or Stories 3
Additional Building Above Grade, Below Grade
New Construction N
Schools
School District Berkeley County Schools
Others
Senior Community No
Tax ID 04 31007800000000
Ownership Fee Simple
SqFt Source Estimated
Acceptable Financing Cash, Conventional, FHA, USDA, VA
Listing Terms Cash, Conventional, FHA, USDA, VA
Financing Cash,Conventional,FHA,USDA,VA
Special Listing Condition Third Party Approval
Read Less
Want to know what your home might be worth? Contact us for a FREE valuation!

Our team is ready to help you sell your home for the highest possible price ASAP

Bought with Valerie A O'Roke • Gain Realty
GET MORE INFORMATION






