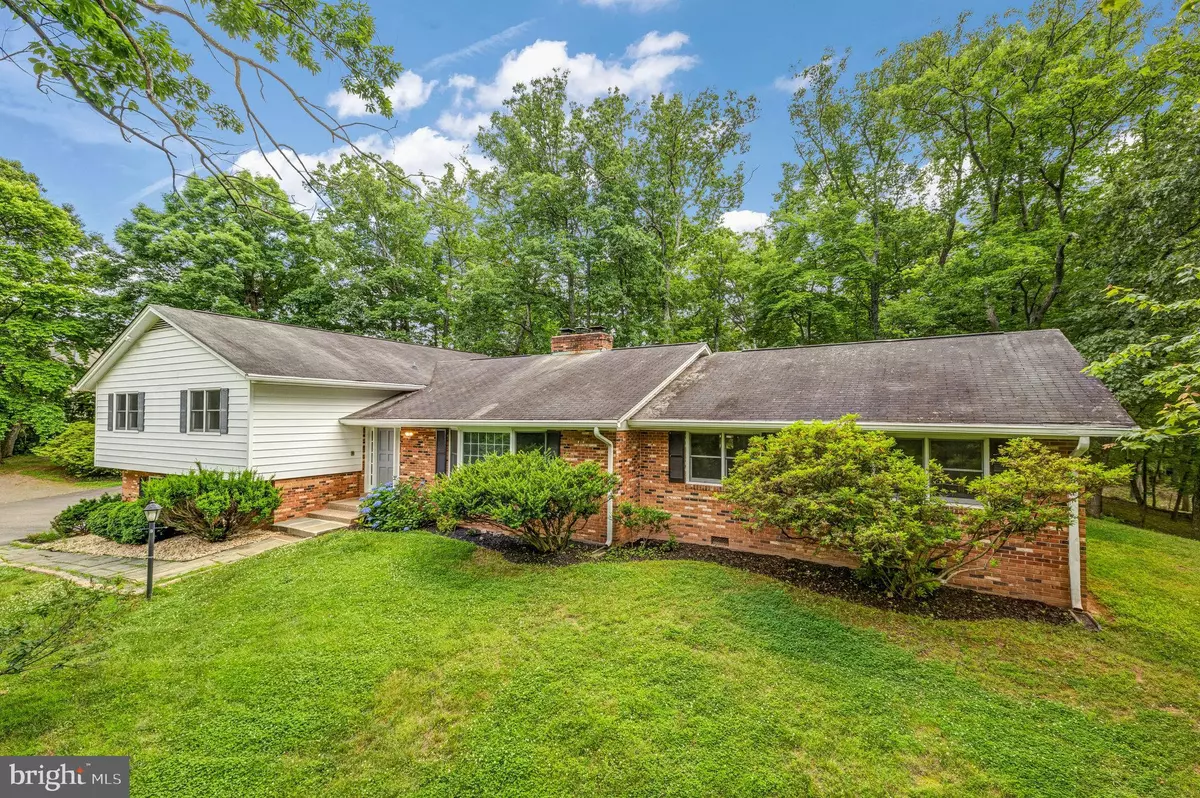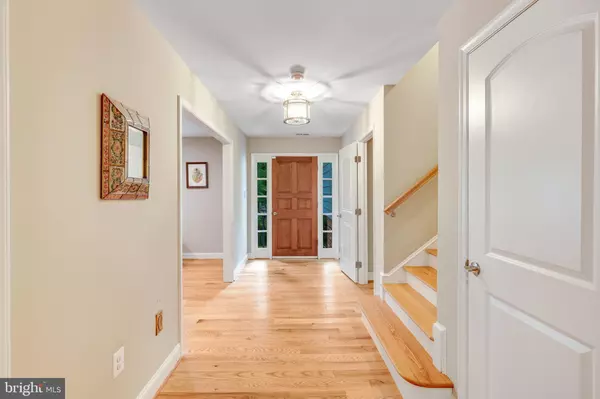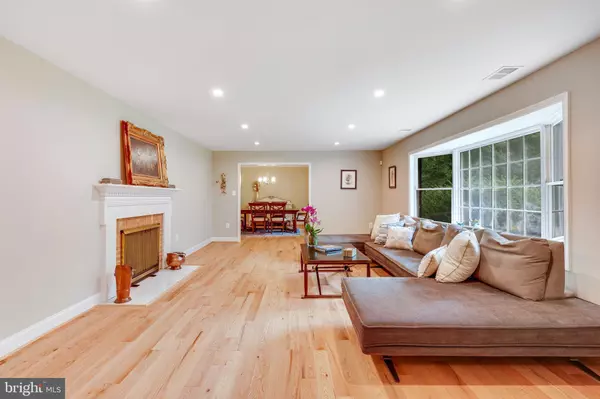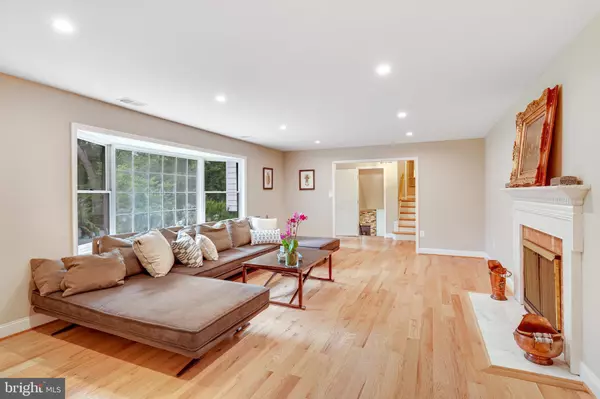$1,385,000
$1,399,000
1.0%For more information regarding the value of a property, please contact us for a free consultation.
800 KENTLAND DR Great Falls, VA 22066
4 Beds
4 Baths
3,800 SqFt
Key Details
Sold Price $1,385,000
Property Type Single Family Home
Sub Type Detached
Listing Status Sold
Purchase Type For Sale
Square Footage 3,800 sqft
Price per Sqft $364
Subdivision Kentland Farms
MLS Listing ID VAFX2183598
Sold Date 07/22/24
Style Split Level
Bedrooms 4
Full Baths 4
HOA Y/N N
Abv Grd Liv Area 3,800
Originating Board BRIGHT
Year Built 1967
Annual Tax Amount $12,621
Tax Year 2023
Lot Size 2.784 Acres
Acres 2.78
Property Description
Introducing a beautiful Great Falls home, recently upgraded with over $250K in renovations. Set on nearly 3 acres, this property offers 4 bedrooms and 4 bathrooms, and close to 3800 square feet of living space. The main level is complemented by a gourmet kitchen, an open floor plan, creating a seamless flow throughout the main living areas, gleaming hardwood floors, and an abundance of natural light illuminating every room. Additionally, there is an ensuite bedroom with hardwood floors with dual entry to a new full bathroom. Upstairs, the spacious owner's suite offers ample closet space, and boasts a luxurious en-suite bathroom featuring a large walk-in shower with a full-length bench and four body sprays, river rock tiled floors, and a marble herring bone mosaic accent wall. Two additional sizable bedrooms share a beautifully designed hallway bathroom with elegant fixtures and tile work. The basement includes a generous rec room, ideal for a game night or movie night, with direct access to an oversized two-car garage with a full bathroom. A sprawling 1000 sq ft of unfinished space is ideal for storage or to create additional living space. The property is surrounded by mature trees and landscaped flower beds. The backyard boasts a lovely patio and newly fenced area, perfect for pets.
Location
State VA
County Fairfax
Zoning 100
Rooms
Other Rooms Living Room, Dining Room, Primary Bedroom, Bedroom 2, Bedroom 3, Bedroom 4, Kitchen, Family Room, Foyer, Breakfast Room, Laundry, Recreation Room
Basement Partially Finished
Main Level Bedrooms 1
Interior
Interior Features Breakfast Area, Carpet, Ceiling Fan(s), Central Vacuum, Dining Area, Entry Level Bedroom, Family Room Off Kitchen, Floor Plan - Open, Formal/Separate Dining Room, Kitchen - Gourmet, Kitchen - Island, Primary Bath(s), Recessed Lighting, Stall Shower, Tub Shower, Upgraded Countertops, Water Treat System, Wood Floors
Hot Water Electric
Heating Heat Pump(s)
Cooling Central A/C
Flooring Hardwood, Carpet
Fireplaces Number 3
Fireplaces Type Brick, Wood
Equipment Built-In Microwave, Cooktop, Dishwasher, Disposal, Dryer, Oven - Wall, Refrigerator, Stainless Steel Appliances, Washer
Fireplace Y
Window Features Bay/Bow
Appliance Built-In Microwave, Cooktop, Dishwasher, Disposal, Dryer, Oven - Wall, Refrigerator, Stainless Steel Appliances, Washer
Heat Source Electric
Laundry Main Floor
Exterior
Parking Features Garage - Side Entry, Garage Door Opener, Built In
Garage Spaces 2.0
Water Access N
Roof Type Asphalt
Accessibility None
Attached Garage 2
Total Parking Spaces 2
Garage Y
Building
Story 4
Foundation Block
Sewer Gravity Sept Fld
Water Private, Well
Architectural Style Split Level
Level or Stories 4
Additional Building Above Grade, Below Grade
New Construction N
Schools
Elementary Schools Forestville
Middle Schools Cooper
High Schools Langley
School District Fairfax County Public Schools
Others
Pets Allowed Y
Senior Community No
Tax ID 0062 02 0023A1
Ownership Fee Simple
SqFt Source Estimated
Special Listing Condition Standard
Pets Allowed No Pet Restrictions
Read Less
Want to know what your home might be worth? Contact us for a FREE valuation!

Our team is ready to help you sell your home for the highest possible price ASAP

Bought with Ardeshir Behdad • BKI Group, LLC.
GET MORE INFORMATION






