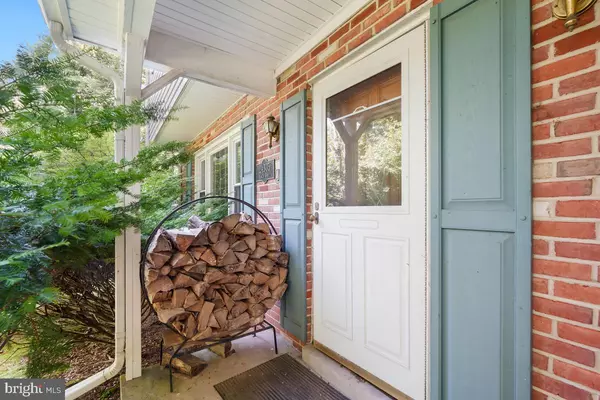$530,000
$500,000
6.0%For more information regarding the value of a property, please contact us for a free consultation.
24305 KAKAE DR Damascus, MD 20872
4 Beds
3 Baths
2,368 SqFt
Key Details
Sold Price $530,000
Property Type Single Family Home
Sub Type Detached
Listing Status Sold
Purchase Type For Sale
Square Footage 2,368 sqft
Price per Sqft $223
Subdivision Damascus Outside
MLS Listing ID MDMC2136978
Sold Date 08/01/24
Style Colonial
Bedrooms 4
Full Baths 2
Half Baths 1
HOA Y/N N
Abv Grd Liv Area 1,984
Originating Board BRIGHT
Year Built 1967
Annual Tax Amount $6,507
Tax Year 2024
Lot Size 0.813 Acres
Acres 0.81
Property Description
Deadline for offers- Tuesday, June 25th at noon
Welcome to 24305 Kakae Dr! This spacious home is situated on a lush .81 acre lot on a peaceful cul-de-sac in desirable Damascus. Enjoy 4 bedrooms and 2.5 bathrooms with an attached 4 car garage. The main level has formal living and dining rooms with wood flooring throughout. The living room features a cozy brick wood burning fireplace and floor to ceiling built-in shelving. The eat-in kitchen includes custom cabinetry including a large pantry and work station. The kitchen has access to the huge 4 car garage. The family room has a vaulted beamed ceiling and wall to wall windows with views of the backyard and letting in tons of natural light. The family room leads out to the back patio and yard ideal for entertaining. The upper bedroom level includes 4 beds and 2 baths. The primary suite has double closets and an ensuite bath. The secondary bedrooms are all well-appointed and share a full bath. The lower level includes a rec room with built-in bar and walk-up to the yard. There is also a large storage/utility and laundry room as well. Ideally located within minutes to shopping, restaurants, and public transit. This home offers tons of potential for someone to make it their own! Schedule your showing today!
Location
State MD
County Montgomery
Zoning RE2C
Rooms
Basement Walkout Stairs, Partially Finished
Interior
Interior Features Breakfast Area, Built-Ins, Carpet, Combination Kitchen/Dining, Floor Plan - Traditional, Formal/Separate Dining Room, Kitchen - Eat-In, Kitchen - Table Space, Tub Shower, Window Treatments, Wood Floors, Stove - Wood
Hot Water Electric
Heating Baseboard - Hot Water
Cooling Wall Unit
Flooring Wood, Carpet, Ceramic Tile
Fireplaces Number 1
Fireplaces Type Wood
Equipment Stove, Refrigerator, Disposal, Washer, Dryer
Furnishings No
Fireplace Y
Window Features Double Pane
Appliance Stove, Refrigerator, Disposal, Washer, Dryer
Heat Source Oil
Laundry Lower Floor
Exterior
Exterior Feature Patio(s)
Parking Features Garage - Front Entry
Garage Spaces 4.0
Water Access N
View Trees/Woods, Street
Roof Type Asphalt,Shingle
Accessibility None
Porch Patio(s)
Attached Garage 4
Total Parking Spaces 4
Garage Y
Building
Lot Description Landscaping, Backs to Trees, Cul-de-sac
Story 3
Foundation Other
Sewer Septic Exists
Water Well
Architectural Style Colonial
Level or Stories 3
Additional Building Above Grade, Below Grade
Structure Type Dry Wall
New Construction N
Schools
Elementary Schools Lois P. Rockwell
Middle Schools John T. Baker
High Schools Damascus
School District Montgomery County Public Schools
Others
Pets Allowed Y
Senior Community No
Tax ID 161200940335
Ownership Fee Simple
SqFt Source Assessor
Acceptable Financing Cash, Conventional
Horse Property N
Listing Terms Cash, Conventional
Financing Cash,Conventional
Special Listing Condition Standard
Pets Allowed No Pet Restrictions
Read Less
Want to know what your home might be worth? Contact us for a FREE valuation!

Our team is ready to help you sell your home for the highest possible price ASAP

Bought with Camille Elizabeth Dixon • RE/MAX Realty Centre, Inc.
GET MORE INFORMATION





